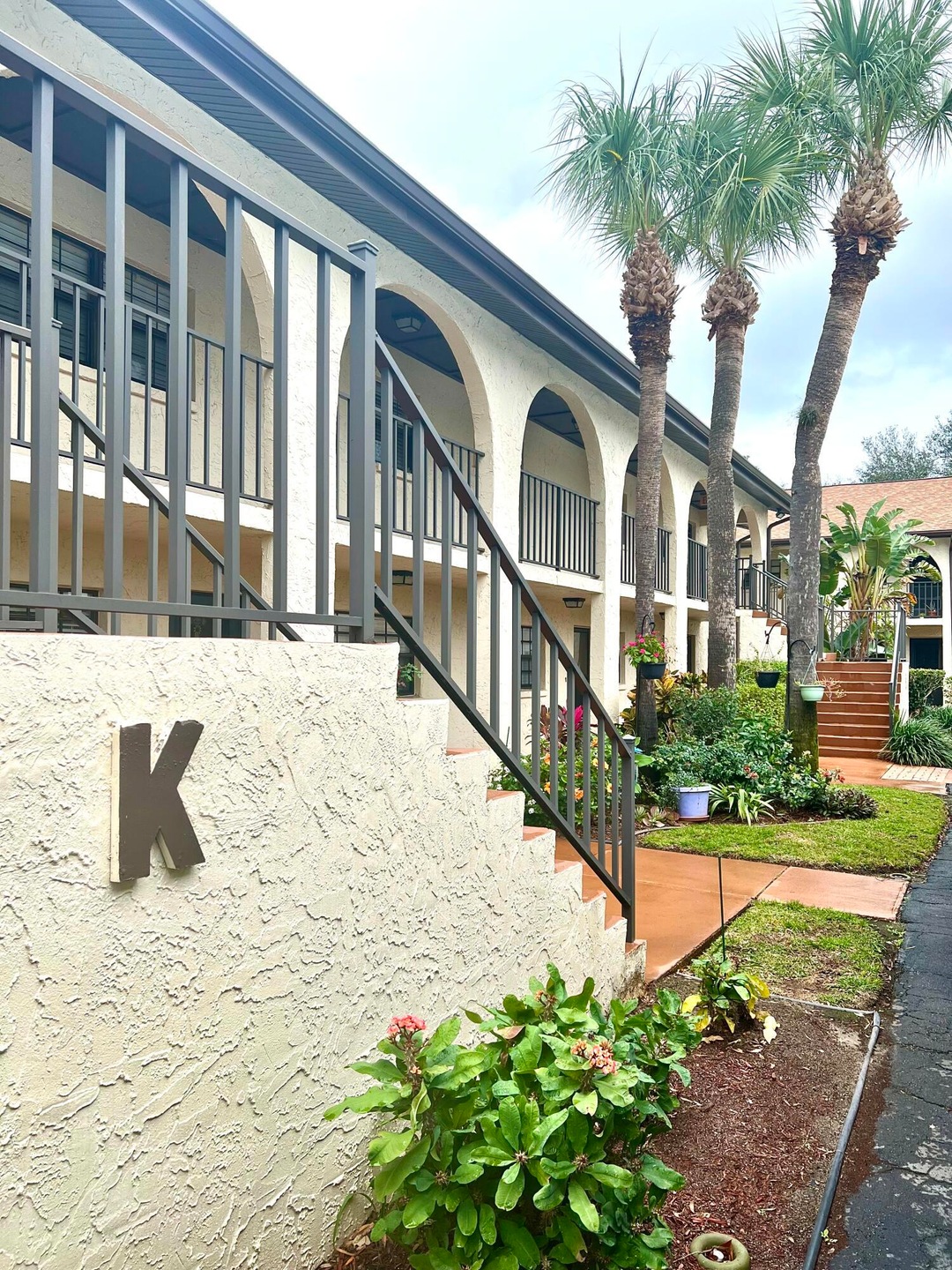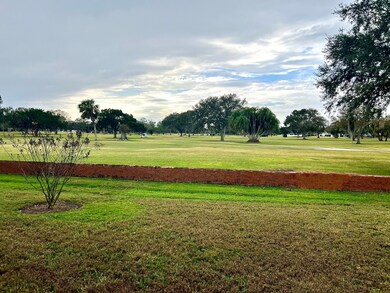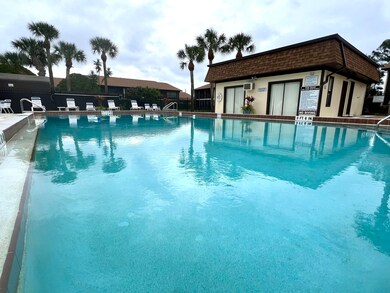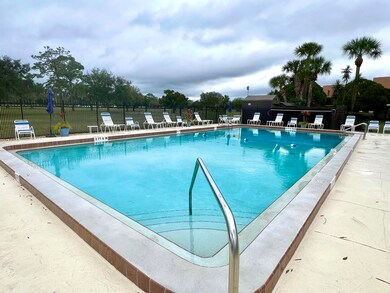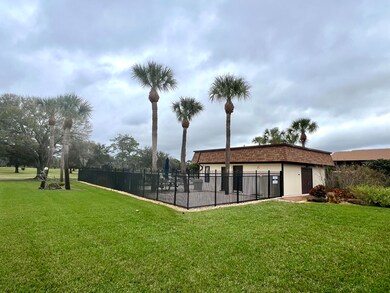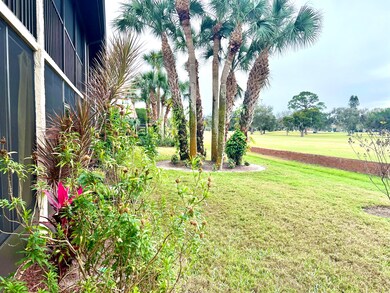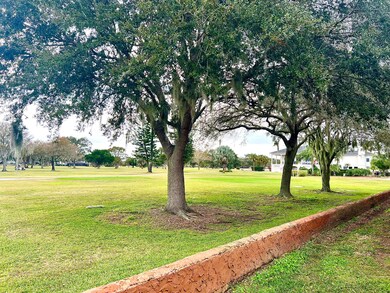
1675 S Fiske Blvd Unit 146k Rockledge, FL 32955
Highlights
- On Golf Course
- In Ground Pool
- Screened Porch
- Rockledge Senior High School Rated A-
- Clubhouse
- Walk-In Closet
About This Home
As of February 2024Welcome to the Rockledge Country Club Golf Course with Expansive views of the 10th Fairway and spectacular Florida sunsets from your private screened porch. This recently Updated 2 Bed/ 2 Bath END Unit Condo with Screened in Patio Offers the Florida Lifestyle living at an Affordable Price. Newly renovated Bathrooms, carpet, paint, Water Heater (23'). Good sized Mater bedroom with Adjoining Bath w/ Tub/Shower combo. Association includes Water/sewer, Cable and Internet, Pool/Clubhouse, All Exterior Maintenance (roof and lawn care).Perfectly Located in the heart of Rockledge with access to Shopping, Restaurants/Entertainment, Schools and I-95. Come Soon!
Last Agent to Sell the Property
Adam Sortman
Blue Marlin Real Estate Listed on: 01/14/2024
Home Details
Home Type
- Single Family
Est. Annual Taxes
- $2,724
Year Built
- Built in 1981 | Remodeled
Lot Details
- 3,049 Sq Ft Lot
- On Golf Course
- East Facing Home
- Backyard Sprinklers
- Few Trees
HOA Fees
- $453 Monthly HOA Fees
Home Design
- Shingle Roof
- Block Exterior
- Asphalt
- Stucco
Interior Spaces
- 1,122 Sq Ft Home
- 1-Story Property
- Ceiling Fan
- Screened Porch
- Golf Course Views
- Washer
Kitchen
- Breakfast Bar
- Electric Oven
- Electric Range
- Microwave
- Freezer
Flooring
- Carpet
- Tile
Bedrooms and Bathrooms
- 2 Bedrooms
- Walk-In Closet
- 2 Full Bathrooms
- Bathtub and Shower Combination in Primary Bathroom
Home Security
- Security Lights
- Fire and Smoke Detector
- Fire Sprinkler System
Parking
- Covered Parking
- Additional Parking
- Assigned Parking
Pool
- In Ground Pool
- Fence Around Pool
Schools
- Golfview Elementary School
- Kennedy Middle School
- Rockledge High School
Utilities
- Central Heating and Cooling System
- Cable TV Available
Additional Features
- Accessible Approach with Ramp
- Patio
Listing and Financial Details
- Assessor Parcel Number 25-36-05-00-00776.5-0000.00
Community Details
Overview
- Leland Mgmt Amanda Association, Phone Number (407) 469-5921
- Casa Verde Club Condo Ph Iv Subdivision
Recreation
- Community Pool
Additional Features
- Clubhouse
- Building Fire Alarm
Ownership History
Purchase Details
Home Financials for this Owner
Home Financials are based on the most recent Mortgage that was taken out on this home.Purchase Details
Home Financials for this Owner
Home Financials are based on the most recent Mortgage that was taken out on this home.Purchase Details
Home Financials for this Owner
Home Financials are based on the most recent Mortgage that was taken out on this home.Purchase Details
Purchase Details
Purchase Details
Similar Homes in Rockledge, FL
Home Values in the Area
Average Home Value in this Area
Purchase History
| Date | Type | Sale Price | Title Company |
|---|---|---|---|
| Warranty Deed | $215,000 | Dockside Title | |
| Warranty Deed | $170,000 | On Point Title Services | |
| Warranty Deed | $90,000 | Bella Title & Escrow Inc | |
| Warranty Deed | $83,000 | Attorney | |
| Warranty Deed | $55,000 | Landmark Title Agency Inc | |
| Warranty Deed | -- | Attorney |
Mortgage History
| Date | Status | Loan Amount | Loan Type |
|---|---|---|---|
| Previous Owner | $67,500 | New Conventional |
Property History
| Date | Event | Price | Change | Sq Ft Price |
|---|---|---|---|---|
| 02/08/2024 02/08/24 | Sold | $214,900 | 0.0% | $192 / Sq Ft |
| 01/15/2024 01/15/24 | Pending | -- | -- | -- |
| 01/14/2024 01/14/24 | For Sale | $214,900 | 0.0% | $192 / Sq Ft |
| 01/13/2024 01/13/24 | Price Changed | $214,900 | +26.4% | $192 / Sq Ft |
| 03/31/2023 03/31/23 | Sold | $170,000 | -2.8% | $152 / Sq Ft |
| 02/04/2023 02/04/23 | Pending | -- | -- | -- |
| 02/02/2023 02/02/23 | For Sale | $174,900 | 0.0% | $156 / Sq Ft |
| 08/15/2013 08/15/13 | Rented | $895 | -0.6% | -- |
| 07/18/2013 07/18/13 | Under Contract | -- | -- | -- |
| 05/22/2013 05/22/13 | For Rent | $900 | -- | -- |
Tax History Compared to Growth
Tax History
| Year | Tax Paid | Tax Assessment Tax Assessment Total Assessment is a certain percentage of the fair market value that is determined by local assessors to be the total taxable value of land and additions on the property. | Land | Improvement |
|---|---|---|---|---|
| 2023 | $2,724 | $164,320 | $0 | $164,320 |
| 2022 | $1,787 | $131,090 | $0 | $0 |
| 2021 | $1,619 | $101,780 | $0 | $101,780 |
| 2020 | $1,515 | $94,480 | $0 | $94,480 |
| 2019 | $1,434 | $89,180 | $0 | $89,180 |
| 2018 | $1,306 | $75,530 | $0 | $75,530 |
| 2017 | $1,175 | $60,290 | $0 | $60,290 |
| 2016 | $1,000 | $53,340 | $0 | $0 |
| 2015 | $949 | $43,830 | $0 | $0 |
| 2014 | $849 | $39,850 | $0 | $0 |
Agents Affiliated with this Home
-

Buyer's Agent in 2024
Jason Wood
RE/MAX
(321) 698-5151
16 in this area
55 Total Sales
-

Seller's Agent in 2023
Diane Hemenway
Surfside Properties & Mgmt.
(321) 544-4669
20 in this area
34 Total Sales
-

Buyer's Agent in 2023
Adam Sortman
Blue Marlin Real Estate
(321) 298-0034
3 in this area
70 Total Sales
-
T
Seller's Agent in 2013
Teresa Schick
National Realty of Brevard
Map
Source: Space Coast MLS (Space Coast Association of REALTORS®)
MLS Number: 1002011
APN: 25-36-05-00-00776.5-0000.00
- 1675 S Fiske Blvd Unit 156
- 1675 S Fiske Blvd Unit 123-F
- 978 Nagle Dr
- 1716 Hubbard Dr
- 910 Pennsylvania Ave
- 0 Barton Blvd E Unit 23200182
- 1726 Jordan Dr
- 1005 Medallion Dr
- 1428 Gleneagles Way
- 1726 Fairway Ln
- 1029 Palmer Rd
- 1713 Fenway Cir
- 832 Pennsylvania Ave
- 1694 Fenway Cir
- 1011 Regalia Dr
- 1403 Gleneagles Cir
- 1327 Canterbury Ln
- 1515 Huntington Ln Unit 227
- 1515 Huntington Ln Unit 423
- 1515 Huntington Ln Unit 223
