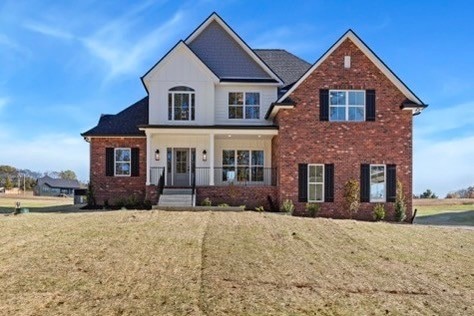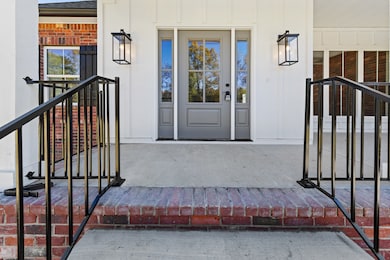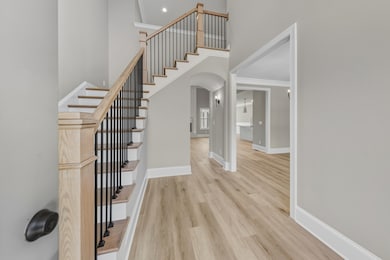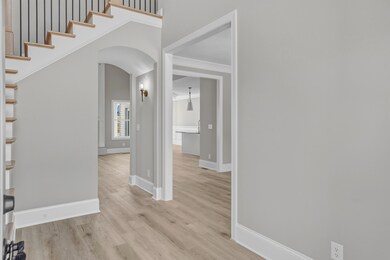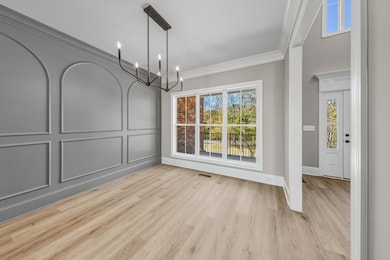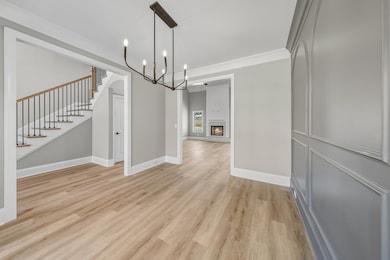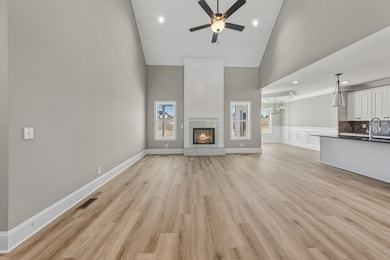1675 Sulphur College Rd Hartsville, TN 37074
Estimated payment $4,224/month
Highlights
- Wood Flooring
- No HOA
- Breakfast Area or Nook
- Jim Satterfield Middle School Rated A-
- Covered Patio or Porch
- Central Heating and Cooling System
About This Home
Another beautifully crafted Fleming Home, built with quality and attention to detail their reputation is known for. The Brookhaven Plan offers a formal dining room, an open living area, and designer selections including stunning cabinetry, granite countertops, and hand-picked fixtures that enhance the refined style throughout the home. Custom trim and millwork, wood closet built-ins, and their fireplace details add warmth and character, while the primary suite features a spacious tile walk-in shower. The sunny breakfast nook makes casual meals inviting, and the generous bonus room provides flexible space for a media area, playroom, or home office. Set on 1.05 acres, this home provides the charm and tranquility of country living while remaining conveniently located just 5 minutes from Second Creek boat ramp, 6 minutes from Hartsville, 16 minutes from Gallatin, and 52 minutes from BNA. With no HOA, you’re free to build your shop or detached garage, bring your animals, and enjoy the best of rural living. The builder is offering up to $20,000 toward buyers’ closing costs and rate buy down with accepted offer and with use of the Preferred Lender Program; contract to close by 12/31/25.
Listing Agent
Discover Realty & Auction, LLC Brokerage Phone: 6154182822 License #334513 Listed on: 11/07/2025
Open House Schedule
-
Saturday, November 15, 202511:00 am to 1:00 pm11/15/2025 11:00:00 AM +00:0011/15/2025 1:00:00 PM +00:00Add to Calendar
Home Details
Home Type
- Single Family
Year Built
- Built in 2025
Parking
- 2 Car Garage
- Side Facing Garage
Home Design
- Brick Exterior Construction
- Asphalt Roof
Interior Spaces
- 2,670 Sq Ft Home
- Property has 2 Levels
- Gas Fireplace
- Crawl Space
Kitchen
- Breakfast Area or Nook
- Microwave
- Dishwasher
Flooring
- Wood
- Carpet
- Tile
Bedrooms and Bathrooms
- 4 Bedrooms | 2 Main Level Bedrooms
- 3 Full Bathrooms
Schools
- Trousdale Co Elementary School
- Jim Satterfield Middle School
- Trousdale Co High School
Utilities
- Central Heating and Cooling System
- Septic Tank
- High Speed Internet
Additional Features
- Covered Patio or Porch
- 1.05 Acre Lot
Community Details
- No Home Owners Association
Listing and Financial Details
- Property Available on 11/30/25
- Tax Lot 3B
Map
Home Values in the Area
Average Home Value in this Area
Property History
| Date | Event | Price | List to Sale | Price per Sq Ft |
|---|---|---|---|---|
| 11/07/2025 11/07/25 | For Sale | $674,777 | -- | $253 / Sq Ft |
Source: Realtracs
MLS Number: 3042411
- 1705 Sulphur College Rd
- 1775 Sulphur College Rd
- 1815 Sulphur College Rd
- 115 Crenshaw Rd
- 210 Crenshaw Rd
- 95 Crenshaw Rd
- 25 Crenshaw Rd
- 3945 Highway 25 W
- 2965 Sulphur College Rd
- 0 Oldham Rd Unit RTC2986689
- 2 Old Highway 25
- 0 Old Highway 25
- 165 Ridgecrest Rd
- 25 Scenic Ln
- 20 Scenic Ln
- 125 Claiborne Ln
- 180 Scenic Ln
- 195 Scenic Ln
- 215 Scenic Ln
- 0 Mcmurry Blvd W Unit RTC3001515
- 70 Epoch Ct
- 378 River St Unit 4D
- 108 Hayes St
- 754 Greenfield Ln Unit A
- 1020 Harness Cir
- 1009 Keys Place
- 589 Hicks Hollow Rd
- 586 Hollerman Ln
- 1015 Monticello Place
- 1056 Lindyn Lee Way
- 616 Emerson Ln
- 2010 Old Highway 31 E
- 534 Rose Cottage Cir
- 147 Sunset Dr
- 1525 Ashgrove Place
- 727 Holt Rd Unit 3 - Upstairs West Bedroom
- 321 North Dr
- 2585 Spring Creek Rd
- 415 Hartford Cir
- 550 E Bledsoe St
