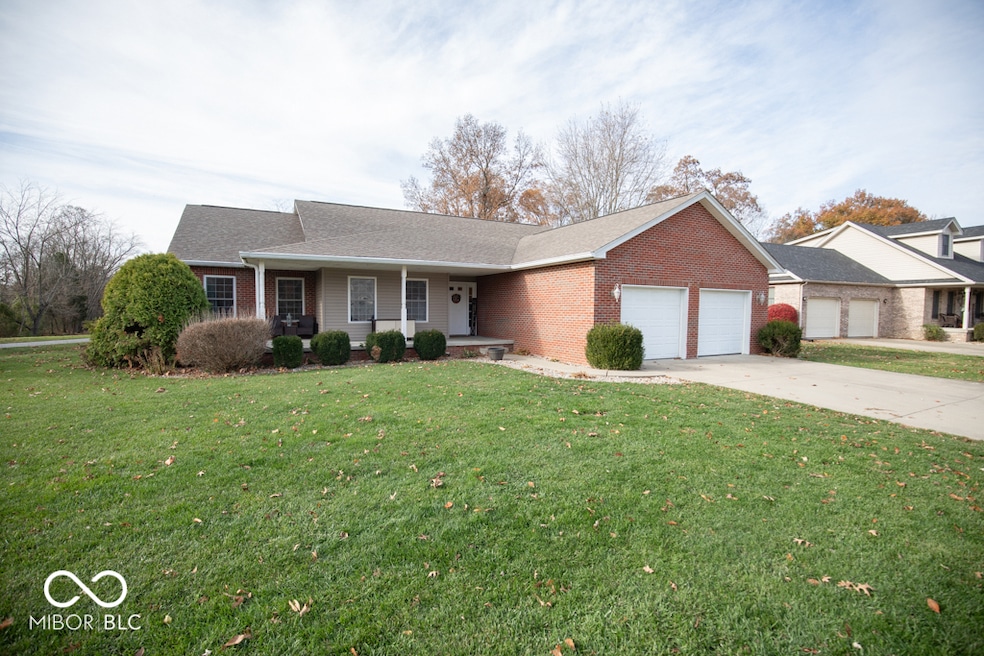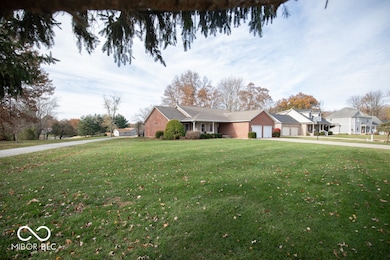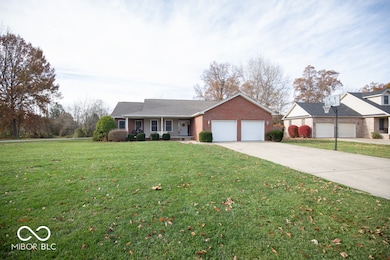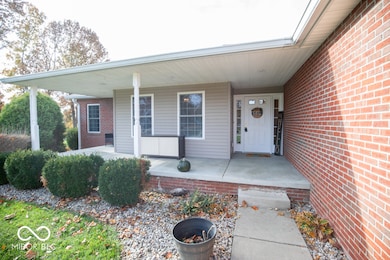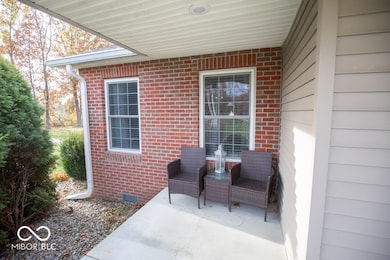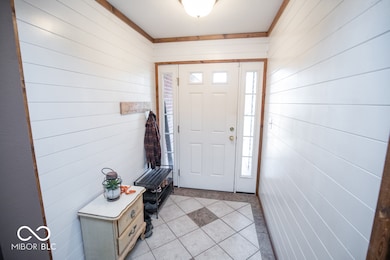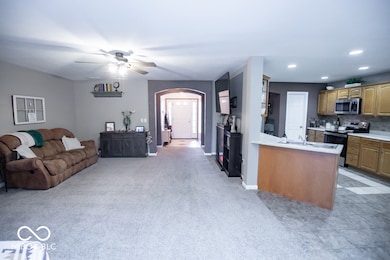1675 Twin Oaks Dr North Vernon, IN 47265
Estimated payment $2,000/month
Highlights
- Updated Kitchen
- Craftsman Architecture
- No HOA
- 0.57 Acre Lot
- Corner Lot
- 2 Car Attached Garage
About This Home
Welcome Home to Twin Oaks Drive! This beautiful one-level home offers a spacious floor plan perfect for a variety of different buyers. Enjoy the private setting of Twin Oaks Drive while still being just 1-2 mins from school, shopping and more. This 2,137 sq. ft home has 3 (possibly 4) bedrooms and 2 full baths. The kitchen features new stainless steel appliances, a pantry and space for dining. The 18x18 sunroom is temperature controlled and makes for the perfect space to relax, entertain or play. The split floor plan offers more privacy for the primary suite. This bedroom features an ensuite bathroom with double vanity, jacuzzi tub, stand-up shower, and walk-in closets. The home also features two more bedrooms with a shared bathroom in their own private hallway. A flex room has been added which offers the potential for a 4th bedroom, office, play room or more, whatever fits your lifestyle. A must have for all homes is a laundry room! This feature makes doing laundry a lot more tolerable. This brick and vinyl home also has a large two car garage, store shed and a pergola with fire pit for these chilly fall evenings. Other improvements include new light fixtures, shiplap entry, paint and more. Homes like this are hard to find so don't wait!
Listing Agent
Coldwell Banker Martin Miller Lamb License #RB16000839 Listed on: 11/12/2025

Home Details
Home Type
- Single Family
Est. Annual Taxes
- $1,874
Year Built
- Built in 2005
Lot Details
- 0.57 Acre Lot
- Corner Lot
Parking
- 2 Car Attached Garage
- Garage Door Opener
Home Design
- Craftsman Architecture
- Block Foundation
- Vinyl Construction Material
Interior Spaces
- 2,137 Sq Ft Home
- 1-Story Property
- Woodwork
- Paddle Fans
- Entrance Foyer
- Combination Kitchen and Dining Room
Kitchen
- Updated Kitchen
- Electric Oven
- Built-In Microwave
- Dishwasher
- Disposal
Flooring
- Carpet
- Ceramic Tile
Bedrooms and Bathrooms
- 3 Bedrooms
- Walk-In Closet
- 2 Full Bathrooms
- Soaking Tub
Laundry
- Laundry Room
- Laundry on main level
Outdoor Features
- Shed
- Storage Shed
Location
- City Lot
Schools
- North Vernon Elementary School
- Jennings County Middle School
- Jennings County High School
Utilities
- Central Air
- Heat Pump System
- Electric Water Heater
Community Details
- No Home Owners Association
- Twin Oaks Subdivision
Listing and Financial Details
- Tax Lot 12
- Assessor Parcel Number 400933300042013004
Map
Home Values in the Area
Average Home Value in this Area
Tax History
| Year | Tax Paid | Tax Assessment Tax Assessment Total Assessment is a certain percentage of the fair market value that is determined by local assessors to be the total taxable value of land and additions on the property. | Land | Improvement |
|---|---|---|---|---|
| 2024 | $1,874 | $187,400 | $24,000 | $163,400 |
| 2023 | $1,876 | $187,600 | $24,000 | $163,600 |
| 2022 | $1,878 | $187,800 | $24,000 | $163,800 |
| 2021 | $1,727 | $172,700 | $24,000 | $148,700 |
| 2020 | $1,726 | $172,600 | $24,000 | $148,600 |
| 2019 | $1,744 | $174,400 | $24,000 | $150,400 |
| 2018 | $1,761 | $176,100 | $24,000 | $152,100 |
| 2017 | $1,765 | $176,500 | $24,000 | $152,500 |
| 2016 | $1,674 | $167,400 | $24,000 | $143,400 |
| 2014 | $1,612 | $161,200 | $23,700 | $137,500 |
Property History
| Date | Event | Price | List to Sale | Price per Sq Ft | Prior Sale |
|---|---|---|---|---|---|
| 11/12/2025 11/12/25 | For Sale | $349,900 | +7.7% | $164 / Sq Ft | |
| 11/27/2024 11/27/24 | Sold | -- | -- | -- | View Prior Sale |
| 11/11/2024 11/11/24 | Pending | -- | -- | -- | |
| 11/10/2024 11/10/24 | For Sale | $325,000 | -- | $152 / Sq Ft |
Purchase History
| Date | Type | Sale Price | Title Company |
|---|---|---|---|
| Deed | $325,000 | North Vernon Abstract Company | |
| Warranty Deed | -- | None Available | |
| Interfamily Deed Transfer | -- | None Available | |
| Warranty Deed | $143,685 | None Available |
Mortgage History
| Date | Status | Loan Amount | Loan Type |
|---|---|---|---|
| Previous Owner | $157,500 | New Conventional | |
| Previous Owner | $143,685 | New Conventional |
Source: MIBOR Broker Listing Cooperative®
MLS Number: 22073346
APN: 40-09-33-300-042.013-004
- 1785 W Brownstown Rd
- 1905 W Brownstown Rd
- 310 Tiffany Ln
- The Millee (Daylight Basement) Plan at Danbury Oaks - Estates
- The Lilian (Walkout Basement) Plan at Danbury Oaks - Gardens
- The Grayson (Daylight Basement) Plan at Danbury Oaks - Estates
- The Abilene (Slab) Plan at Heritage Estates
- The Lowen (Slab) Plan at Heritage Estates
- The Lowen (Daylight Basement) Plan at Heritage Estates
- The Wyatt (Walkout Basement) Plan at Heritage Estates
- The Grayson (Walkout Basement) Plan at Danbury Oaks - Estates
- The Beckley (Daylight Basement) Plan at Danbury Oaks - Gardens
- The Beckley (Slab) Plan at Heritage Estates
- The Lowen (Daylight Basement) Plan at Danbury Oaks - Estates
- The Lowen (Walkout Basement) Plan at Heritage Estates
- The Beckley (Walkout Basement) Plan at Heritage Estates
- The Wyatt (Slab) Plan at Heritage Estates
- The Millee (Walkout Basement) Plan at Danbury Oaks - Estates
- The Avery (Daylight Basement) Plan at Danbury Oaks - Estates
- The Lilian (Daylight Basement) Plan at Danbury Oaks - Gardens
- 1021 Stoneridge Dr
- 510 N Range St
- 782 Clifty Dr
- 133 Salzburg Blvd
- 3393 N Country Brook St
- 275 N Marr Rd
- 420 Wint Ln
- 1001 Stonegate Dr
- 2350 Thornybrook Dr
- 1182 Quail Run Dr
- 2410 Charleston Place
- 20 Red Oak Way
- 3838 Williamsburg Way
- 3390 Carolina St
- 2310 Sims Ct
- 725 2nd St
- 850 7th St
- 818 7th St Unit A
- 200 E Jackson St
- 725 Sycamore St
