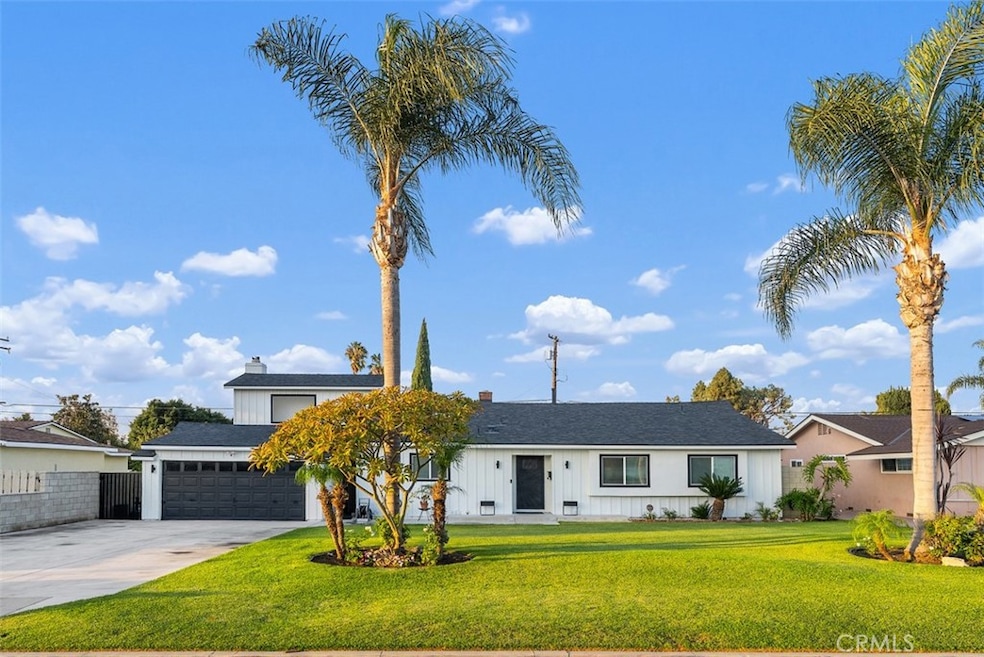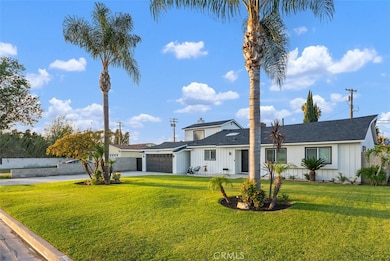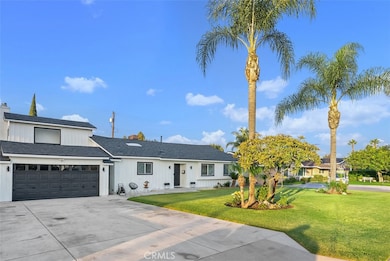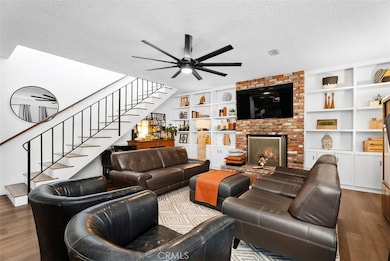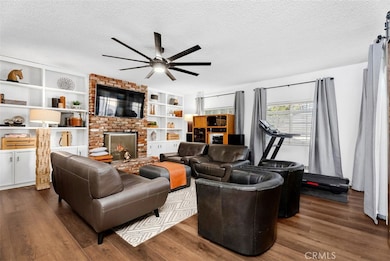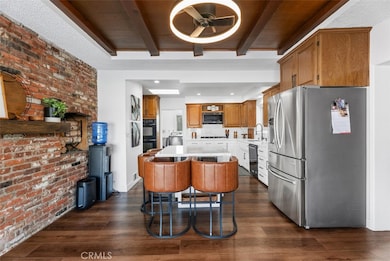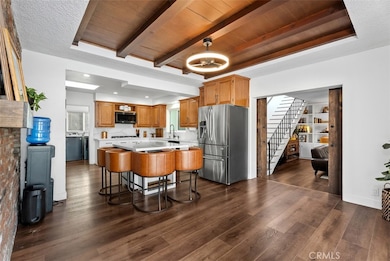1675 W Mells Ln Anaheim, CA 92802
Hermosa Village NeighborhoodEstimated payment $8,341/month
Highlights
- In Ground Pool
- Main Floor Bedroom
- No HOA
- Fireplace in Kitchen
- Quartz Countertops
- Double Self-Cleaning Oven
About This Home
Welcome to 1675 W Mells Lane in Anaheim – a beautifully updated ranch-style pool home situated on an expansive 11,200+ sq. ft. lot in a quiet cul-de sac, just minutes from Disneyland. This spacious 4-bedroom, 2.5-bath residence offers a perfect blend of modern comfort and timeless character. Step inside to find new luxury vinyl flooring throughout, fresh interior paint, and modern recessed lighting. The inviting sunken den features elegant 92-inch barn doors, a cozy fireplace, and a private entry with access to the upstairs bedroom—ideal for a multigenerational setup or potential rental use. The kitchen showcases new quartz countertops, freshly painted cabinetry, a touch-sensor faucet, new sink and microwave, and a convenient pantry with sliding glass doors for added storage. A large laundry room and a charming corner brick fireplace adds warmth and character, while two large sliding doors at the back of the home fill the space with natural light and create a seamless indoor-outdoor flow. The bathrooms have been tastefully remodeled with tile flooring, a new tub and tile shower, updated fixtures, and modern mirrors. The spacious backyard offers a sparkling pool, small basketball court, and a large covered patio—perfect for entertaining or relaxing. The expansive lot provides plenty of room for a potential ADU addition (buyer to verify). A wide driveway offers ample parking, and the front yard is accented with mature palm trees where you can enjoy nightly Disneyland fireworks. This is Southern California living at its best.
Home Details
Home Type
- Single Family
Est. Annual Taxes
- $5,274
Year Built
- Built in 1956
Lot Details
- 0.26 Acre Lot
- Cul-De-Sac
- Rectangular Lot
- Front and Back Yard Sprinklers
- Density is up to 1 Unit/Acre
Parking
- 2 Car Attached Garage
Home Design
- Entry on the 1st floor
Interior Spaces
- 2,399 Sq Ft Home
- 1-Story Property
- Built-In Features
- Ceiling Fan
- Recessed Lighting
- Wood Burning Fireplace
- Gas Fireplace
- Entryway
- Family Room Off Kitchen
- Living Room with Fireplace
- Den with Fireplace
- Storage
- Vinyl Flooring
- Attic Fan
Kitchen
- Double Self-Cleaning Oven
- Gas Range
- Range Hood
- Microwave
- Dishwasher
- Kitchen Island
- Quartz Countertops
- Fireplace in Kitchen
Bedrooms and Bathrooms
- 4 Bedrooms | 3 Main Level Bedrooms
- Remodeled Bathroom
- Bathtub with Shower
- Walk-in Shower
- Exhaust Fan In Bathroom
Laundry
- Laundry Room
- 220 Volts In Laundry
- Washer and Gas Dryer Hookup
Utilities
- Cooling System Powered By Gas
- Central Heating and Cooling System
- Vented Exhaust Fan
- 220 Volts in Kitchen
- Water Heater
- Phone Available
- Cable TV Available
Additional Features
- In Ground Pool
- Suburban Location
Community Details
- No Home Owners Association
Listing and Financial Details
- Legal Lot and Block 4 / 12
- Tax Tract Number 246
- Assessor Parcel Number 12936127
- $390 per year additional tax assessments
Map
Home Values in the Area
Average Home Value in this Area
Tax History
| Year | Tax Paid | Tax Assessment Tax Assessment Total Assessment is a certain percentage of the fair market value that is determined by local assessors to be the total taxable value of land and additions on the property. | Land | Improvement |
|---|---|---|---|---|
| 2025 | $5,274 | $460,333 | $286,756 | $173,577 |
| 2024 | $5,274 | $451,307 | $281,133 | $170,174 |
| 2023 | $5,162 | $442,458 | $275,620 | $166,838 |
| 2022 | $5,095 | $433,783 | $270,216 | $163,567 |
| 2021 | $5,102 | $425,278 | $264,918 | $160,360 |
| 2020 | $5,081 | $420,918 | $262,202 | $158,716 |
| 2019 | $4,928 | $412,665 | $257,061 | $155,604 |
| 2018 | $4,825 | $404,574 | $252,021 | $152,553 |
| 2017 | $4,634 | $396,642 | $247,080 | $149,562 |
| 2016 | $4,619 | $388,865 | $242,235 | $146,630 |
| 2015 | $4,578 | $383,024 | $238,596 | $144,428 |
| 2014 | $4,294 | $375,522 | $233,923 | $141,599 |
Property History
| Date | Event | Price | List to Sale | Price per Sq Ft |
|---|---|---|---|---|
| 10/29/2025 10/29/25 | For Sale | $1,499,000 | -- | $625 / Sq Ft |
Purchase History
| Date | Type | Sale Price | Title Company |
|---|---|---|---|
| Grant Deed | $305,500 | North American Title Co | |
| Grant Deed | $270,000 | -- |
Mortgage History
| Date | Status | Loan Amount | Loan Type |
|---|---|---|---|
| Open | $242,400 | No Value Available | |
| Previous Owner | $166,000 | No Value Available | |
| Closed | $50,000 | No Value Available |
Source: California Regional Multiple Listing Service (CRMLS)
MLS Number: IG25249916
APN: 129-361-27
- 1700 W Cerritos Ave Unit 216
- 1616 S Euclid St Unit 100
- 1616 S Euclid St Unit 75
- 1616 S Euclid St Unit 54
- 1616 S Euclid St Unit 23
- 1531 W Doris Place
- 1645 S Euclid St
- 1564 W Palais Rd
- 1537 W Harriet Ln
- 1513 W Cerritos Ave
- 1512 9th St
- 1419 W Laster Ave
- 1629 W Ball Rd
- 1201 W Cerritos Ave Unit 68
- 1768 W Juno Ave
- 1551 W Ball Rd
- 1944 W Lullaby Ln
- 906 S Fann St
- 10622 Tibbs Cir
- 1828 S Ninth St
- 1670 W Cerritos Ave
- 1670 W Cerritos Ave
- 1521 W Cerritos Ave
- 1550 W Palais Rd
- 1250 S Euclid St
- 1531 W Palais Rd
- 1841 W Crestwood Ln
- 1540 W Ball Rd
- 1214 W Cerritos Ave Unit C
- 1754 S Norfolk Ln
- 1415 W Ball Rd
- 1547 W Edithia Ave
- 2145 W Cris Ave Unit Room 1
- 1671 W Cindy Ln Unit B
- 1250 S Brookhurst St
- 1715 W Bushell St
- 1680 W Tedmar Ave
- 635 S Walnut St
- 9861 Pacific Ave
- 2153 W Churchill Cir
