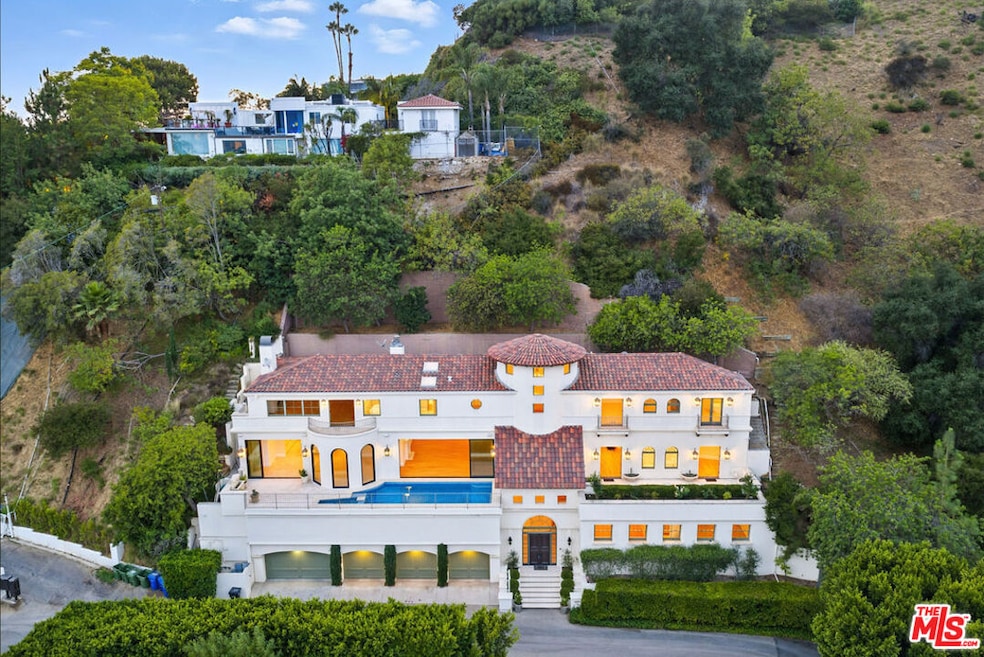1675 Woods Dr Los Angeles, CA 90069
Hollywood Hills West NeighborhoodHighlights
- Home Theater
- Sauna
- Fireplace in Primary Bedroom
- In Ground Pool
- Panoramic View
- Wood Flooring
About This Home
Set above the world-famous Sunset Strip, just across from the Chateau Marmont, this striking Italian-inspired villa is the perfect blend of timeless elegance and modern sophistication. Spanning two hillside parcels, this estate offers over 6,600 square feet of carefully designed living space with unobstructed city views from nearly every room. Privately positioned on a quiet cul-de-sac, the home welcomes you with a dramatic two-story entry, sweeping staircase, and elevator access to all levels. Twelve-foot ceilings and expansive Euroline doors and windows flood the interiors with light and frame panoramic vistas, seamlessly connecting indoor spaces to multiple terraces and a dazzling mosaic-tiled pool and spa.Inside, the estate is adorned with curated details: crystal chandeliers, hand-laid mosaics, custom lighting, and a refined mix of limestone and hardwood floors. The chef's kitchen is outfitted with premium Sub-Zero, Thermador, and Miele appliances, ideal for both casual meals and entertaining. The home features four spacious bedrooms and four and a half bathrooms, including an exceptional primary suite. This luxurious retreat offers 16-foot ceilings, Parquet floors, a fireplace, and a resort-style bath with steam shower, soaking tub, sauna, and dual walk-in closets. Two private terraces off the suite provide an incredible setting for both sunrise and sunset views. Additional highlights include a media room, an office with its own terrace, a tranquil garden with mature lemon trees, and a four-car garage. Every space has been thoughtfully reimagined for comfort, functionality, and visual impact. This is a rare opportunity to lease a fully realized view estate in one of Los Angeles' most prestigious enclaves, offering privacy, scale, and craftsmanship just minutes from the heart of the city.
Open House Schedule
-
Sunday, September 14, 20252:00 to 5:00 pm9/14/2025 2:00:00 PM +00:009/14/2025 5:00:00 PM +00:00Set above the world-famous Sunset Strip, just across from the Chateau Marmont, this striking Italian-inspired villa is the perfect blend of timeless elegance and modern sophistication. Spanning two hillside parcels, this estate offers over 6,600 square feet of carefully designed living space with unobstructed city views from nearly every room. Privately positioned on a quiet cul-de-sac, the home welcomes you with a dramatic two-story entry, sweeping staircase, and elevator access to all levels.Add to Calendar
Home Details
Home Type
- Single Family
Est. Annual Taxes
- $74,005
Year Built
- Built in 2001
Lot Details
- 10,724 Sq Ft Lot
- Property is zoned LAR1
Parking
- 5 Car Attached Garage
- 2 Open Parking Spaces
Property Views
- Panoramic
- City Lights
- Trees
- Mountain
- Hills
Home Design
- Villa
Interior Spaces
- 6,687 Sq Ft Home
- 3-Story Property
- Elevator
- Built-In Features
- Formal Entry
- Living Room with Fireplace
- Dining Room
- Home Theater
- Home Office
- Sauna
- Alarm System
Kitchen
- Breakfast Area or Nook
- Oven or Range
- Microwave
- Freezer
- Dishwasher
Flooring
- Wood
- Parquet
- Stone
- Tile
Bedrooms and Bathrooms
- 4 Bedrooms
- Fireplace in Primary Bedroom
- Walk-In Closet
- Powder Room
- Soaking Tub
- Steam Shower
Laundry
- Laundry Room
- Dryer
- Washer
Pool
- In Ground Pool
- Heated Spa
- In Ground Spa
Utilities
- Central Heating and Cooling System
Community Details
- Call for details about the types of pets allowed
Listing and Financial Details
- Security Deposit $29,950
- Tenant pays for electricity, gas, cable TV, water, trash collection
- Rent includes pool
- 12 Month Lease Term
- Assessor Parcel Number 5556-032-012
Map
Source: The MLS
MLS Number: 25583587
APN: 5556-032-012
- 0 Woods Dr Unit IV24213210
- 0 Woods Dr Unit 24-371649
- 0 Woods Dr Unit 24-371651
- 1771 N Crescent Heights Blvd
- 1690 N Crescent Heights Blvd
- 1501 Marlay Dr
- 8300 Grand View Dr
- 1842 N Crescent Heights Blvd
- 8280 Grand View Dr
- 8266 Hollywood Blvd
- 8306 Yucca Trail
- 8116 Laurel View Dr
- 8353 Sunset View Dr
- 8357 Yucca Trail
- 8148 Mannix Dr
- 1531 Marmont Ave
- 8328 Kirkwood Dr
- 8410 Kirkwood Dr
- 8413 Grand View Dr
- 8249 Marmont Ln
- 1655 N Crescent Heights Blvd
- 1693 Marmont Ave
- 1625 N Crescent Heights Blvd
- 1545 Marlay Dr
- 8312 Hollywood Blvd
- 1615 Marmont Ave
- 1542 Marmont Ave
- 8514 Hillside Ave
- 8540 Hillside Ave
- 8356 Sunset View Dr
- 8374 Yucca Trail
- 8425 Hillside Ave
- 1531 Marmont Ave
- 8271 Woodshill Trail
- 1527 Marmont Ave
- 8246 Woodshill Trail
- 8410 Kirkwood Dr
- 8572 Hillside Ave
- 8435 Franklin Ave
- 8368 Hollywood Blvd







