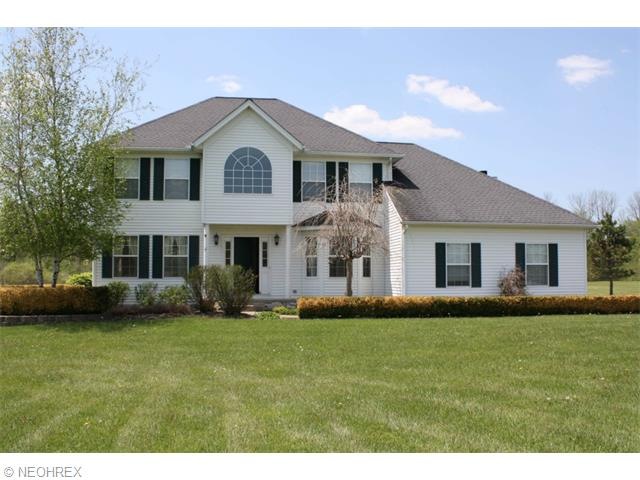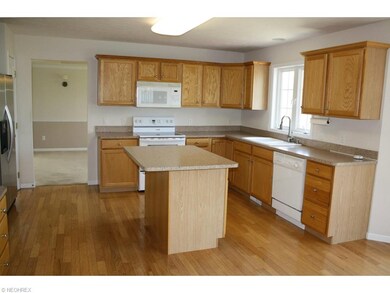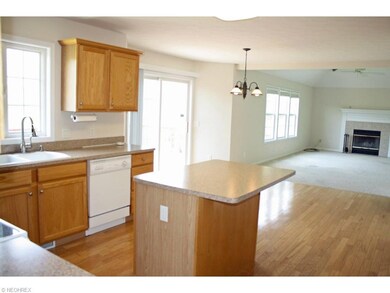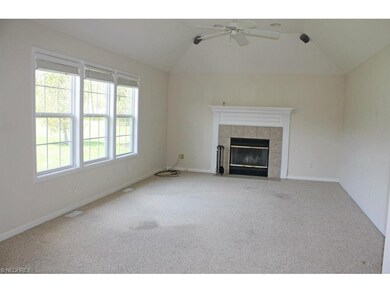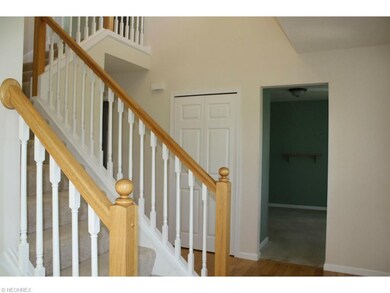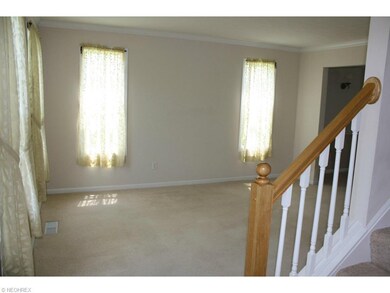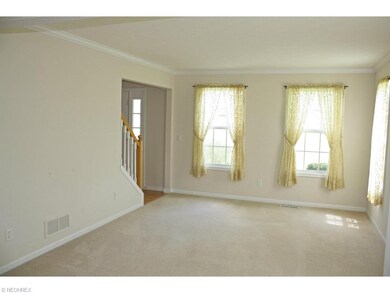
16750 Auburn Springs Dr Chagrin Falls, OH 44023
Highlights
- Colonial Architecture
- 1 Fireplace
- Forced Air Heating and Cooling System
- Timmons Elementary School Rated A
- 2 Car Attached Garage
About This Home
As of August 2021One owner and extremely well maintained center hall colonial with neutral decor and carpet. Oak floors and oak cabinets in Kitchen. Kitchen has pantry, desk with chair, center island and an abundance of counter space and cabinets and area for breakfast table. Kitchen opens into spacious Family Room with wood burning fireplace. Access to deck from Kitchen, with gas line to grill on deck. Formal Dining and Living Room are bright and airy. The Study is off the Foyer. Master Bedroom has large walk-in closet, large windows, Bath with soaking tub, double sinks, separate shower and commode. From Master you can enter a special area over Foyer for storage, reading area or use your imagination. Bedrooms are spacious with ample closets and lots of sun. Lower level would make a wonderful recreation room with 8 foot ceilings possibly for Bath. 2010 hot water tank, all house Easy Breathe Ventilation system, Ohio State Water treatment system in 2009, back-up battery sump pump, generator.
Last Agent to Sell the Property
Fran Cahill
Deleted Agent License #389443 Listed on: 05/19/2014
Home Details
Home Type
- Single Family
Est. Annual Taxes
- $5,508
Year Built
- Built in 2002
Lot Details
- 3 Acre Lot
Home Design
- Colonial Architecture
- Asphalt Roof
- Vinyl Construction Material
Interior Spaces
- 2,354 Sq Ft Home
- 2-Story Property
- 1 Fireplace
Bedrooms and Bathrooms
- 4 Bedrooms
Parking
- 2 Car Attached Garage
- Garage Door Opener
Utilities
- Forced Air Heating and Cooling System
- Heating System Uses Gas
- Well
- Septic Tank
Community Details
- Auburn Spgs Community
Listing and Financial Details
- Assessor Parcel Number 01-118334
Ownership History
Purchase Details
Home Financials for this Owner
Home Financials are based on the most recent Mortgage that was taken out on this home.Purchase Details
Home Financials for this Owner
Home Financials are based on the most recent Mortgage that was taken out on this home.Purchase Details
Home Financials for this Owner
Home Financials are based on the most recent Mortgage that was taken out on this home.Purchase Details
Home Financials for this Owner
Home Financials are based on the most recent Mortgage that was taken out on this home.Similar Homes in Chagrin Falls, OH
Home Values in the Area
Average Home Value in this Area
Purchase History
| Date | Type | Sale Price | Title Company |
|---|---|---|---|
| Survivorship Deed | $379,000 | Chicago Title Co | |
| Warranty Deed | $265,000 | Enterprise Title Agency Inc | |
| Warranty Deed | $299,900 | U S Title Agency Inc | |
| Warranty Deed | $275,000 | U S Title Agency Inc |
Mortgage History
| Date | Status | Loan Amount | Loan Type |
|---|---|---|---|
| Open | $175,000 | New Conventional | |
| Closed | $212,000 | New Conventional | |
| Previous Owner | $85,000 | Credit Line Revolving | |
| Previous Owner | $30,000 | Credit Line Revolving | |
| Previous Owner | $25,450 | Unknown | |
| Previous Owner | $15,000 | Credit Line Revolving | |
| Previous Owner | $239,920 | Purchase Money Mortgage | |
| Previous Owner | $220,000 | No Value Available | |
| Closed | $27,500 | No Value Available |
Property History
| Date | Event | Price | Change | Sq Ft Price |
|---|---|---|---|---|
| 08/24/2021 08/24/21 | Sold | $379,000 | +1.1% | $161 / Sq Ft |
| 07/26/2021 07/26/21 | Pending | -- | -- | -- |
| 07/22/2021 07/22/21 | For Sale | $375,000 | +41.5% | $159 / Sq Ft |
| 10/31/2014 10/31/14 | Sold | $265,000 | -13.1% | $113 / Sq Ft |
| 10/28/2014 10/28/14 | Pending | -- | -- | -- |
| 05/19/2014 05/19/14 | For Sale | $305,000 | -- | $130 / Sq Ft |
Tax History Compared to Growth
Tax History
| Year | Tax Paid | Tax Assessment Tax Assessment Total Assessment is a certain percentage of the fair market value that is determined by local assessors to be the total taxable value of land and additions on the property. | Land | Improvement |
|---|---|---|---|---|
| 2024 | $7,071 | $146,060 | $33,740 | $112,320 |
| 2023 | $7,071 | $146,060 | $33,740 | $112,320 |
| 2022 | $6,373 | $110,500 | $28,140 | $82,360 |
| 2021 | $6,395 | $110,500 | $28,140 | $82,360 |
| 2020 | $6,577 | $110,500 | $28,140 | $82,360 |
| 2019 | $6,158 | $97,930 | $28,140 | $69,790 |
| 2018 | $6,156 | $97,930 | $28,140 | $69,790 |
| 2017 | $6,158 | $97,930 | $28,140 | $69,790 |
| 2016 | $6,232 | $97,270 | $29,890 | $67,380 |
| 2015 | $5,665 | $97,270 | $29,890 | $67,380 |
| 2014 | $5,665 | $97,270 | $29,890 | $67,380 |
| 2013 | $5,512 | $97,270 | $29,890 | $67,380 |
Agents Affiliated with this Home
-
Michael Monaco

Seller's Agent in 2021
Michael Monaco
HomeSmart Real Estate Momentum LLC
(216) 536-9585
176 Total Sales
-
Mary Frances LaGanke

Buyer's Agent in 2021
Mary Frances LaGanke
Howard Hanna
(216) 470-6799
138 Total Sales
-
M
Buyer Co-Listing Agent in 2021
Michelle Black
Deleted Agent
-
F
Seller's Agent in 2014
Fran Cahill
Deleted Agent
-
John DeSantis

Buyer's Agent in 2014
John DeSantis
Howard Hanna
(440) 974-7283
175 Total Sales
Map
Source: MLS Now
MLS Number: 3619212
APN: 01-118334
- 17092 Munn Rd
- 17094 Munn Rd
- 438 Eagles Pointe
- 758 Sandlewood Dr Unit 758
- 583 Mock Orange Cir Unit 583
- 17155 Wood Acre Trail
- lot 1 Stafford Rd
- lot 2 Stafford Rd
- 304 Overlook Brook Dr
- 9765 Washington St
- 9769 Washington St
- 16970 Auburn Rd
- 17383 Snyder Rd
- 103 Champion Ln
- 15815 Arbor Trail
- 9030 Lake In the Woods Trail
- 33 Cascade Dr
- 16770 Staffordshire Ct
- SL 6 Staffordshire Ct
- 10120 Music St
