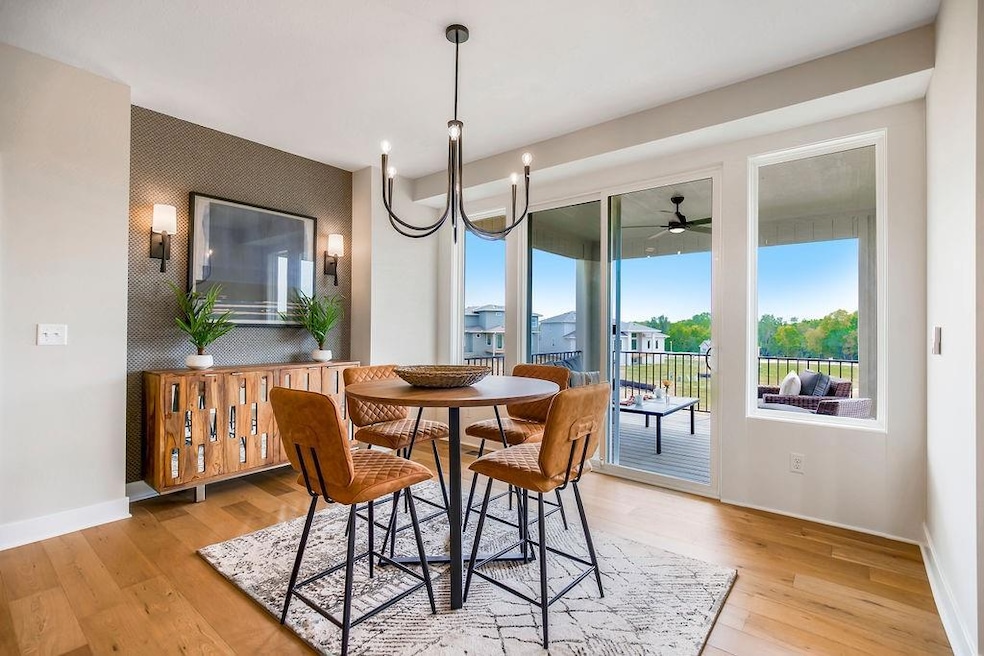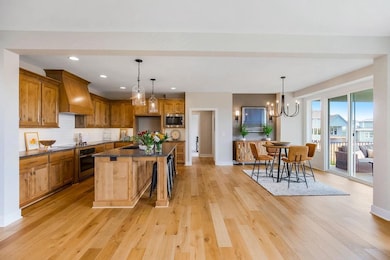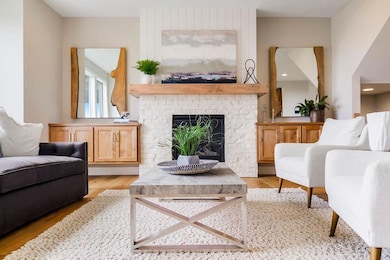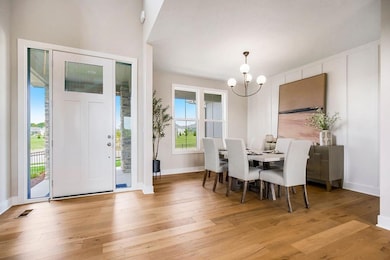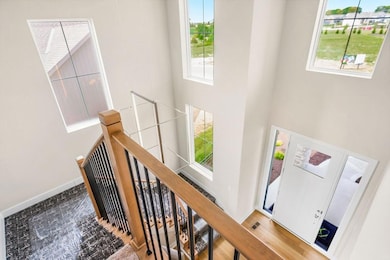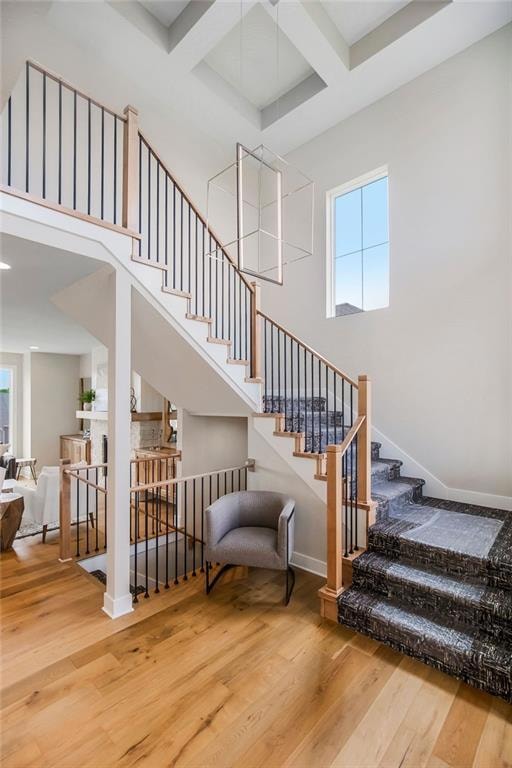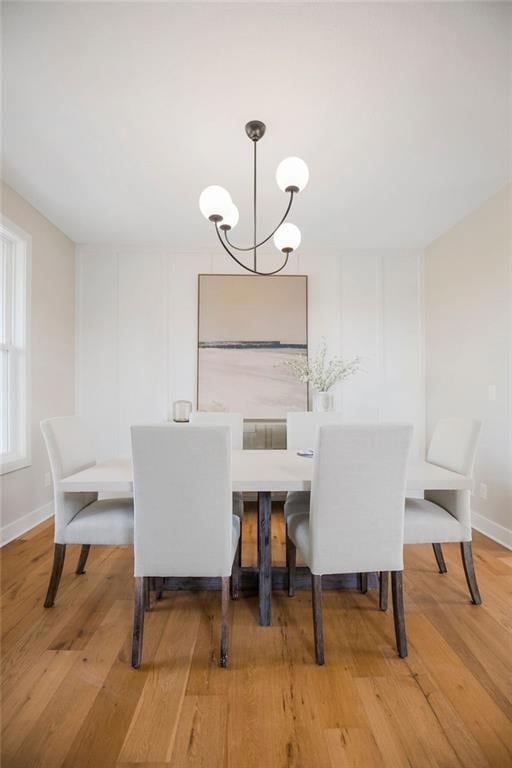16751 S Hall St Overland Park, KS 66062
Estimated payment $4,190/month
Highlights
- Custom Closet System
- Traditional Architecture
- Great Room with Fireplace
- Prairie Creek Elementary School Rated A-
- Main Floor Bedroom
- Walk-In Pantry
About This Home
One of Rodrock Home's newest floor plans! Home is currently under construction in the premier new community of Parkside Reserve. Enjoy 40+ acres of community greenspace with coming attractions of trails, pool, clubhouse, grilling station and pickleball courts. Heritage Park—one of Johnson County’s largest outdoor destinations with lake access, golf, dog park, and trails—is less than a mile away. Multiple grocery options, coffee shops (Starbucks, Sweet Tee's and more), and even Yellow Brick Bakery are just minutes away. 10+ Restaurants within 3 miles! Quick highway connections provide easy access to area shopping and dining. Hurry in to make your final selections! The two-story Acadia features a main-level flex room to accommodate a fifth bedroom or a home office. Designed for gathering, a cozy living room features a gas fireplace with optional built-ins. Everyday cooking and entertaining are a breeze in the efficient L-shaped kitchen, which boasts an oversized walk-in pantry with plenty of storage space. Other perks of this plan include a covered patio for al fresco dining and a second-floor laundry room with access from the primary suite’s walk-in closet.
Listing Agent
Rodrock & Associates Realtors Brokerage Phone: 913-706-7767 License #SP00050597 Listed on: 03/12/2024
Co-Listing Agent
Rodrock & Associates Realtors Brokerage Phone: 913-706-7767 License #SP00227622
Home Details
Home Type
- Single Family
Est. Annual Taxes
- $1,819
Year Built
- Built in 2023 | Under Construction
Lot Details
- 8,680 Sq Ft Lot
- West Facing Home
- Paved or Partially Paved Lot
HOA Fees
- $92 Monthly HOA Fees
Parking
- 3 Car Attached Garage
Home Design
- Traditional Architecture
- Frame Construction
- Composition Roof
Interior Spaces
- 2-Story Property
- Self Contained Fireplace Unit Or Insert
- Thermal Windows
- Great Room with Fireplace
- Breakfast Room
- Formal Dining Room
- Laundry Room
Kitchen
- Walk-In Pantry
- Kitchen Island
Bedrooms and Bathrooms
- 5 Bedrooms
- Main Floor Bedroom
- Custom Closet System
- Walk-In Closet
- 4 Full Bathrooms
Basement
- Sump Pump
- Stubbed For A Bathroom
Eco-Friendly Details
- Energy-Efficient Appliances
- Energy-Efficient HVAC
- Energy-Efficient Lighting
Schools
- Timber Sage Elementary School
- Spring Hill High School
Utilities
- Central Air
- Heat Exchanger
- Heating System Uses Natural Gas
- High-Efficiency Water Heater
Community Details
- Parkside Reserve Subdivision, Acadia Floorplan
Listing and Financial Details
- Assessor Parcel Number DP56260000-0022
- $0 special tax assessment
Map
Home Values in the Area
Average Home Value in this Area
Tax History
| Year | Tax Paid | Tax Assessment Tax Assessment Total Assessment is a certain percentage of the fair market value that is determined by local assessors to be the total taxable value of land and additions on the property. | Land | Improvement |
|---|---|---|---|---|
| 2024 | $1,819 | $15,950 | $11,108 | $4,842 |
| 2023 | $129 | $18 | $18 | -- |
Property History
| Date | Event | Price | List to Sale | Price per Sq Ft |
|---|---|---|---|---|
| 06/14/2024 06/14/24 | Price Changed | $752,547 | -1.9% | $255 / Sq Ft |
| 05/10/2024 05/10/24 | Price Changed | $766,773 | +0.2% | $260 / Sq Ft |
| 03/12/2024 03/12/24 | For Sale | $765,203 | -- | $260 / Sq Ft |
Purchase History
| Date | Type | Sale Price | Title Company |
|---|---|---|---|
| Warranty Deed | -- | First American Title |
Source: Heartland MLS
MLS Number: 2477326
APN: DP56260000-0022
- 16767 S Hall St
- 16772 S Twilight Ln
- 16778 S Twilight Ln
- 16777 S Twilight Ln
- 16735 S Hall St
- 15539 W 168th Terrace
- 16732 S Twilight Ln
- 15561 W 168th Terrace
- 16739 S Twilight Ln
- 15583 W 168th Terrace
- 15627 W 168th Terrace
- 15542 W 168th Terrace
- 16716 S Twilight Ln
- 16723 S Twilight Ln
- 15479 W 166th Terrace
- The Hansen Plan at Stonebridge Park - Stonebridge Villas
- 16642 S Hall St
- The Landon II Plan at Stonebridge Park
- The Sonoma Plan at Stonebridge Park
- The Kingston Plan at Stonebridge Park
- 16894 S Bell Rd
- 16364 S Ryckert St
- 15140 W 157th Terrace
- 15365 S Alden St
- 15209 S Seminole Dr
- 14801 S Brougham Dr
- 15450 S Brentwood St
- 18851 W 153rd Ct
- 10607 W 170th Terrace
- 1432 E Sheridan Bridge Ln
- 1928 E Stratford Rd
- 16615 W 139th St
- 19979 Cornice St
- 19987 Cornice St
- 19637 W 200th St
- 13854 S Darnell St
- 892 E Old Highway 56
- 1440 E College Way
- 15841 W Beckett Ln
- 1616 E Cedar Place
