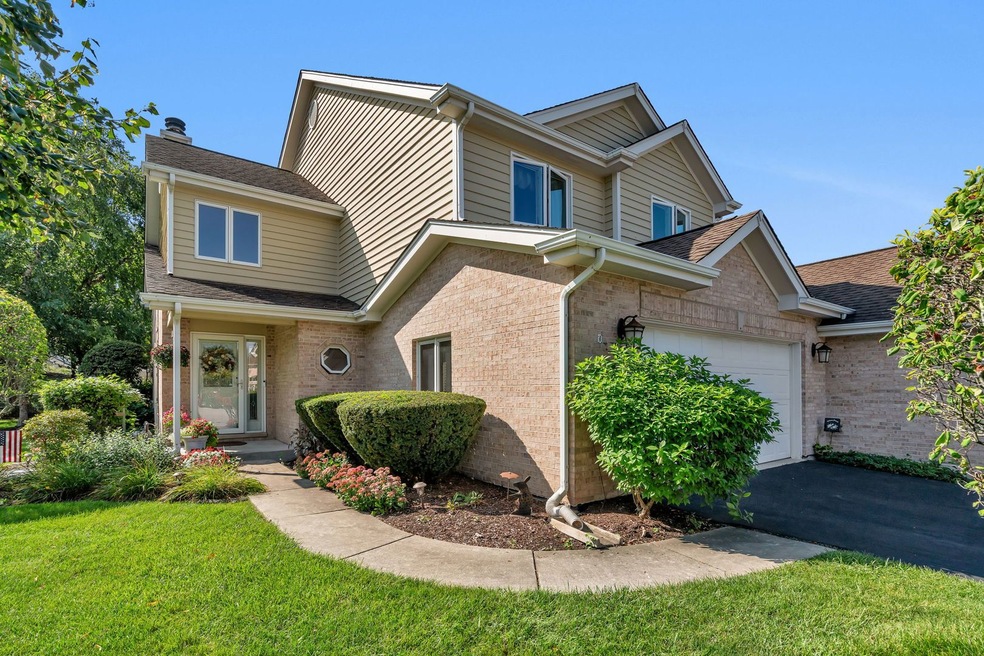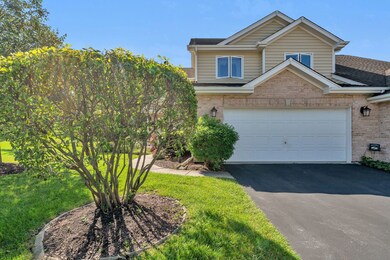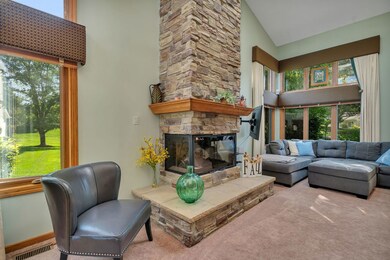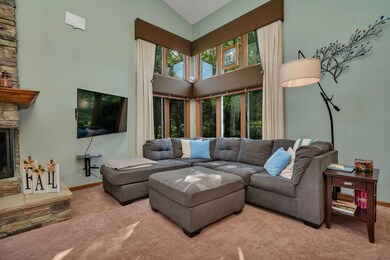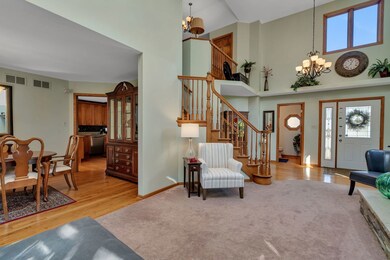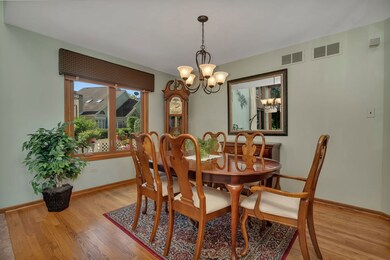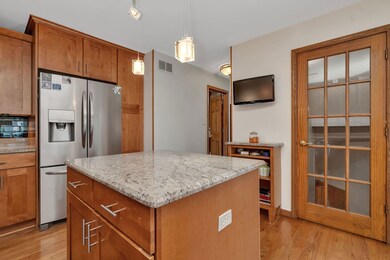
16751 Winterberry Ln Unit 4B1 Orland Park, IL 60467
Grasslands NeighborhoodEstimated Value: $387,000 - $450,000
Highlights
- Landscaped Professionally
- Property is near a forest
- Recreation Room
- Meadow Ridge School Rated A
- Property is adjacent to nature preserve
- Vaulted Ceiling
About This Home
As of November 2023This beautiful and bright 3 bedroom, 3.5 bath end-unit home in Mallard Landings is truly impressive. It has everything you need and more. On the main level, you'll find a spacious two-story living room with a high cathedral ceiling, skylights, and a floor-to-ceiling stone gas starter fireplace that's perfect for cozy evenings. The kitchen is updated with granite countertops, stainless steel appliances (2018), and an island. There's also a separate dining room, first-floor laundry, and a half bathroom (remodeled in 2021). Upstairs, you'll find a loft, the primary bedroom with a walk-in closet and private bathroom, plus two more bedrooms and another full bathroom (completed in 2021). The finished basement is perfect for entertainment and has lots of storage, along with another full bathroom. You can enjoy your fall evenings on the private outdoor patio, which overlooks the scenic Orland Grassland and Water Reserve. Other features include furnace 2020, A/C 2021, hot water heater 2020, backup sump pump 2016
Last Agent to Sell the Property
Christina Vahimian
eXp Realty, LLC License #227267638 Listed on: 09/20/2023

Townhouse Details
Home Type
- Townhome
Est. Annual Taxes
- $5,655
Year Built
- Built in 1995
Lot Details
- Lot Dimensions are 35.7 x 87.5 x 37.6 x 87.1
- Property is adjacent to nature preserve
- End Unit
- Landscaped Professionally
HOA Fees
- $206 Monthly HOA Fees
Parking
- 2 Car Attached Garage
- Garage Transmitter
- Garage Door Opener
- Driveway
- Parking Included in Price
Home Design
- Asphalt Roof
- Concrete Perimeter Foundation
Interior Spaces
- 1,952 Sq Ft Home
- 2-Story Property
- Built-In Features
- Vaulted Ceiling
- Ceiling Fan
- Skylights
- Gas Log Fireplace
- Blinds
- Window Screens
- Living Room with Fireplace
- Formal Dining Room
- Recreation Room
- Loft
- Storage
Kitchen
- Breakfast Bar
- Double Oven
- Microwave
- Freezer
- Dishwasher
- Stainless Steel Appliances
- Granite Countertops
Flooring
- Wood
- Partially Carpeted
Bedrooms and Bathrooms
- 3 Bedrooms
- 3 Potential Bedrooms
- Walk-In Closet
- Dual Sinks
- Whirlpool Bathtub
- Separate Shower
Laundry
- Laundry on main level
- Washer
- Sink Near Laundry
Finished Basement
- Basement Fills Entire Space Under The House
- Sump Pump
- Finished Basement Bathroom
Home Security
Schools
- Carl Sandburg High School
Utilities
- Forced Air Heating and Cooling System
- Heating System Uses Natural Gas
- Lake Michigan Water
Additional Features
- Patio
- Property is near a forest
Listing and Financial Details
- Senior Tax Exemptions
- Homeowner Tax Exemptions
Community Details
Overview
- Association fees include insurance, exterior maintenance, lawn care, scavenger, snow removal
- 3 Units
- Manager Association, Phone Number (708) 922-9144
- Mallard Landings Subdivision, Forestview Floorplan
- Property managed by Advocate Property Management
Amenities
- Common Area
Pet Policy
- Pets up to 45 lbs
- Limit on the number of pets
- Pet Size Limit
- Dogs and Cats Allowed
Security
- Storm Screens
- Carbon Monoxide Detectors
Ownership History
Purchase Details
Home Financials for this Owner
Home Financials are based on the most recent Mortgage that was taken out on this home.Purchase Details
Home Financials for this Owner
Home Financials are based on the most recent Mortgage that was taken out on this home.Purchase Details
Home Financials for this Owner
Home Financials are based on the most recent Mortgage that was taken out on this home.Purchase Details
Home Financials for this Owner
Home Financials are based on the most recent Mortgage that was taken out on this home.Purchase Details
Home Financials for this Owner
Home Financials are based on the most recent Mortgage that was taken out on this home.Purchase Details
Purchase Details
Similar Homes in the area
Home Values in the Area
Average Home Value in this Area
Purchase History
| Date | Buyer | Sale Price | Title Company |
|---|---|---|---|
| Dapkus Dawn M | -- | None Listed On Document | |
| Dapkus Dawn M | $395,000 | None Listed On Document | |
| Parks Frederick L | $300,000 | Fidelity National Title | |
| Tague Stephen L | -- | Lsi Title Agency Inc | |
| Tague Stephen L | -- | Lsi Title Agency Inc | |
| Tague Stephen L | $350,000 | Atg | |
| Declaration Hoffman Marilyn J | -- | -- | |
| Hoffman Fred W | $243,500 | -- |
Mortgage History
| Date | Status | Borrower | Loan Amount |
|---|---|---|---|
| Previous Owner | Dapkus Dawn M | $195,000 | |
| Previous Owner | Parks Frederick L | $232,900 | |
| Previous Owner | Parks Frederick L | $232,000 | |
| Previous Owner | Tague Stephen L | $210,000 | |
| Previous Owner | Tague Stephen L | $175,750 | |
| Previous Owner | Tague Stephen L | $175,000 | |
| Previous Owner | Hoffman Marilyn | $100,000 | |
| Previous Owner | Hoffman Marilyn J | $185,000 | |
| Previous Owner | Hoffman Marylyn J | $200,000 |
Property History
| Date | Event | Price | Change | Sq Ft Price |
|---|---|---|---|---|
| 11/13/2023 11/13/23 | Sold | $395,000 | -1.2% | $202 / Sq Ft |
| 09/20/2023 09/20/23 | Pending | -- | -- | -- |
| 09/20/2023 09/20/23 | For Sale | $399,900 | -- | $205 / Sq Ft |
Tax History Compared to Growth
Tax History
| Year | Tax Paid | Tax Assessment Tax Assessment Total Assessment is a certain percentage of the fair market value that is determined by local assessors to be the total taxable value of land and additions on the property. | Land | Improvement |
|---|---|---|---|---|
| 2024 | $5,550 | $32,001 | $2,432 | $29,569 |
| 2023 | $5,550 | $32,001 | $2,432 | $29,569 |
| 2022 | $5,550 | $24,683 | $3,566 | $21,117 |
| 2021 | $5,655 | $25,541 | $3,566 | $21,975 |
| 2020 | $5,557 | $25,541 | $3,566 | $21,975 |
| 2019 | $5,326 | $25,577 | $3,242 | $22,335 |
| 2018 | $5,911 | $25,577 | $3,242 | $22,335 |
| 2017 | $5,793 | $25,577 | $3,242 | $22,335 |
| 2016 | $6,160 | $24,574 | $2,917 | $21,657 |
| 2015 | $6,066 | $24,574 | $2,917 | $21,657 |
| 2014 | $5,991 | $24,574 | $2,917 | $21,657 |
| 2013 | $5,750 | $25,062 | $2,917 | $22,145 |
Agents Affiliated with this Home
-
C
Seller's Agent in 2023
Christina Vahimian
eXp Realty, LLC
(630) 756-5854
-
Kelsey Domina

Seller Co-Listing Agent in 2023
Kelsey Domina
Crosstown Realtors, Inc.
(708) 942-8297
4 in this area
193 Total Sales
-
Cory Wallace
C
Buyer's Agent in 2023
Cory Wallace
The Wallace Real Estate Group, INC.
(708) 926-5060
1 in this area
53 Total Sales
Map
Source: Midwest Real Estate Data (MRED)
MLS Number: 11884554
APN: 27-29-214-051-0000
- 16810 Robin Ln
- 10440 Deer Chase Ave
- 10700 165th St
- 16464 Nottingham Ct Unit 19
- 10948 W 167th Place
- 16641 Grant Ave
- 16601 Liberty Cir Unit M-A
- 11007 W 167th St
- 10728 Millers Way
- 16825 Wolf Rd
- 10825 Fawn Trail Dr
- 9750 Koch Ct Unit 3H
- 10901 Fawn Trail Dr
- 11130 Alpine Ln
- 11048 Saratoga Dr
- 17513 Pamela Ln Unit 78
- 16313 Chickadee Cir
- 9730 Koch Ct Unit 4D
- 16417 Francis Ct
- 10900 Beth Dr Unit 24
- 16751 Winterberry Ln Unit 4B1
- 16753 Winterberry Ln Unit B
- 16755 Winterberry Ln
- 16749 Winterberry Ln
- 16747 Winterberry Ln
- 16809 Cardinal Dr
- 16745 Winterberry Ln
- 16813 Cardinal Dr
- 16752 Winterberry Ln
- 16754 Winterberry Ln
- 16750 Winterberry Ln
- 16817 Cardinal Dr
- 16741 Winterberry Ln
- 16804 Cardinal Dr
- 16800 Cardinal Dr Unit 4A
- 16737 Winterberry Ln
- 16810 Cardinal Dr
- 16735 Winterberry Ln
- 16735 S Winterset Ct
