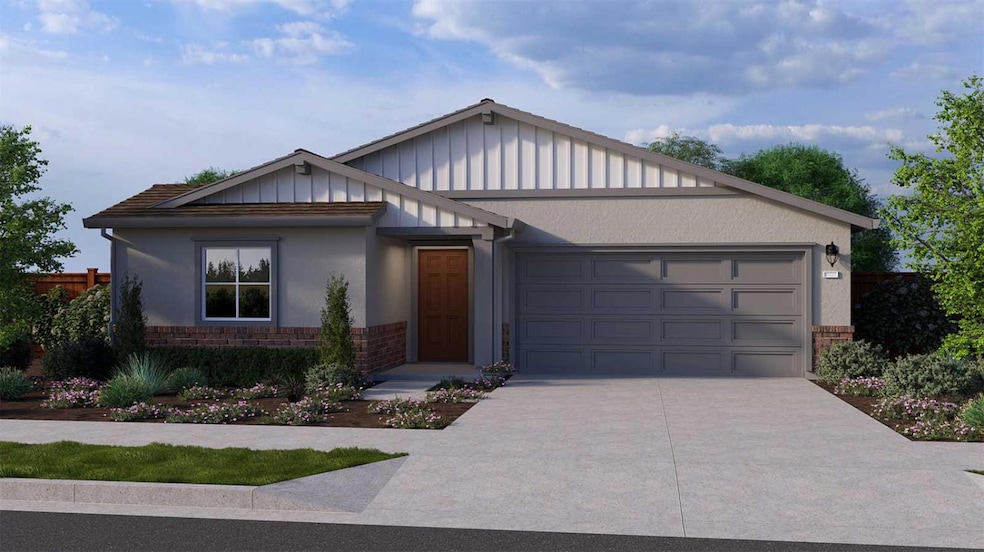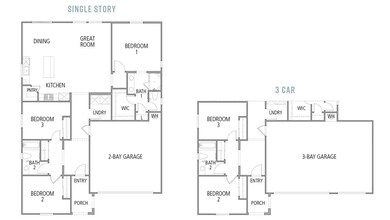1676 Cameo Dr Los Banos, CA 93635
Estimated payment $3,036/month
Highlights
- Home Under Construction
- Farmhouse Style Home
- Quartz Countertops
- Solar Power System
- Great Room
- No HOA
About This Home
Brand New! Quick Move In! Harvest Hills II now introducing the Madrone floorplan. This home design features three bedrooms, two full baths, and approximately 1,576 square feet of living space, all on one level for added convenience. Two bedrooms situated toward the front of the home include a full bathroom located in between with plenty of linen and closet space for ample storage. The shared secondary bathroom has a single vanity and tub, perfect for relaxing. Enjoy a gourmet kitchen that opens beautifully into open-concept dining and great room space, which is excellent for gatherings. You can fine-tune your cooking skills on your spacious island and find storage for all your favorite treats in the pantry. Home is estimated to be complete November 2025. (Photos/renderings are of model home)
Open House Schedule
-
Tuesday, November 25, 202511:00 am to 4:00 pm11/25/2025 11:00:00 AM +00:0011/25/2025 4:00:00 PM +00:00Appointment only, please call/text Online Sales Counselor Tina Steele 925-464-0676 for showing instructions and information on incentives/co-op! We have furnished model homes available to tour alongside our homes in production here at Harvest Hills by D.R. Horton.Add to Calendar
-
Friday, November 28, 202511:00 am to 4:00 pm11/28/2025 11:00:00 AM +00:0011/28/2025 4:00:00 PM +00:00Appointment only, please call/text Online Sales Counselor Tina Steele 925-464-0676 for showing instructions and information on incentives/co-op! We have furnished model homes available to tour alongside our homes in production here at Harvest Hills by D.R. Horton.Add to Calendar
Home Details
Home Type
- Single Family
Lot Details
- 5,500 Sq Ft Lot
- Wood Fence
- Back Yard Fenced
- Landscaped
- Front Yard Sprinklers
Parking
- 2 Car Attached Garage
- Front Facing Garage
- Side by Side Parking
- Garage Door Opener
Home Design
- Home Under Construction
- Farmhouse Style Home
- Concrete Foundation
- Slab Foundation
- Composition Roof
- Concrete Perimeter Foundation
- Stucco
Interior Spaces
- 1,576 Sq Ft Home
- 1-Story Property
- Great Room
- Family Room
- Combination Dining and Living Room
Kitchen
- Walk-In Pantry
- Free-Standing Electric Oven
- Microwave
- Dishwasher
- Kitchen Island
- Quartz Countertops
Flooring
- Carpet
- Vinyl
Bedrooms and Bathrooms
- 3 Bedrooms
- 2 Full Bathrooms
- Low Flow Toliet
- Low Flow Shower
Laundry
- 220 Volts In Laundry
- Washer and Dryer Hookup
Home Security
- Carbon Monoxide Detectors
- Fire and Smoke Detector
Eco-Friendly Details
- Solar Power System
Utilities
- Central Heating and Cooling System
- High Speed Internet
- Cable TV Available
Community Details
- No Home Owners Association
- Built by D.R. Horton
- Harvest Hills II Subdivision, Plan 1 Madrone
Listing and Financial Details
- Assessor Parcel Number 430-230-056
Map
Home Values in the Area
Average Home Value in this Area
Property History
| Date | Event | Price | List to Sale | Price per Sq Ft |
|---|---|---|---|---|
| 10/31/2025 10/31/25 | For Sale | $483,490 | -- | $304 / Sq Ft |
Source: MetroList
MLS Number: 225140227
- 1831 Mariposa Dr
- Cypress Plan at Harvest Hills - II
- Montara Plan at Harvest Hills - II
- Redwood Plan at Harvest Hills - II
- Madrone Plan at Harvest Hills - II
- 1614 Tule Way
- Muir Plan at Harvest Hills - I
- Palisade Plan at Harvest Hills - I
- Whitney Plan at Harvest Hills - I
- 1701 Granite Blvd
- 1721 Granite Blvd
- 1705 Granite Blvd
- 1815 Del Mar Ct
- 1850 Solimar Dr
- 1827 Del Mar Ct
- 1666 Oak St
- Residence 2438 Plan at The Pointe at Stonecreek
- Residence 2018 Plan at The Pointe at Stonecreek
- Residence 1818 Plan at The Pointe at Stonecreek
- Residence 2188 Plan at The Pointe at Stonecreek
- 1009 Garden St
- 1435 San Diego St
- 1459 S St
- 20310 Coral Cir
- 2065 Atwater Blvd
- 2825 Tulare Ct
- 1164-1576 Olive Ave
- 116 N Lyon Ave
- 2300 Cascade Dr
- 2036 Patty Dr
- 506 Janell Ct
- 2745 Muir Ave Unit 2745
- 817 E Bellevue Rd Unit NA
- 581 Stratford Ct
- 2906 Determine Dr Unit A
- 1226 Canal St
- 1756 Willowbrook Dr
- 2908 Willowbrook Ct
- 219 E 10th St
- 114 W 13th St


