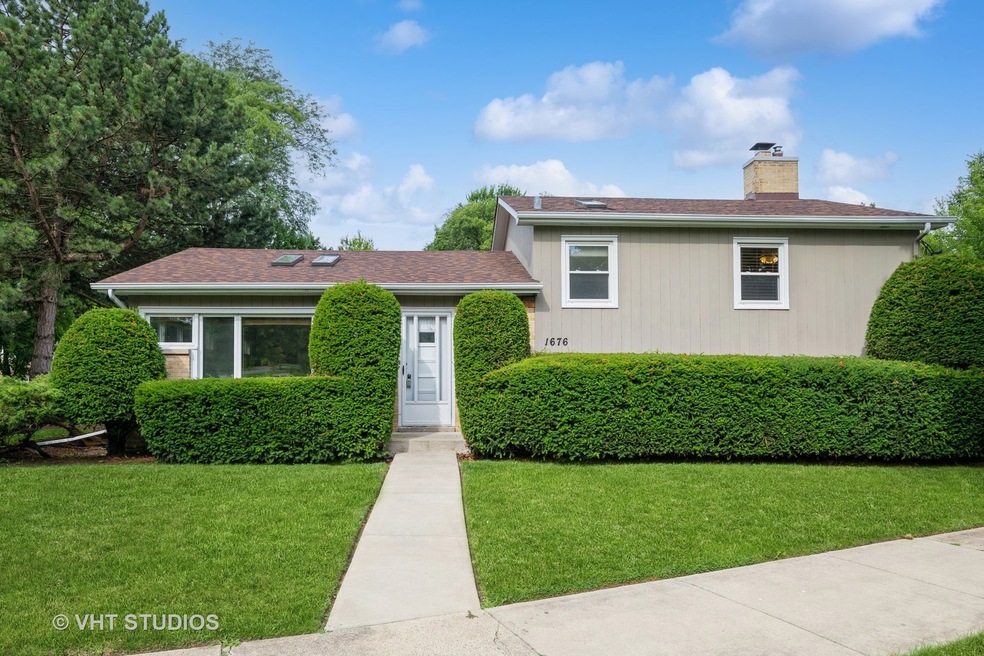
1676 Elmwood Dr Highland Park, IL 60035
Highlights
- Vaulted Ceiling
- Wood Flooring
- Stainless Steel Appliances
- Indian Trail Elementary School Rated A
- Corner Lot
- 2 Car Detached Garage
About This Home
As of September 2024Meticulously maintained tri-level in Sunset Park neighborhood of Highland Park! Quiet, in-town location close to Post Office, Sunset Park, and Hidden Creek Pool. Easy access to IL-41, Metra trains, shopping. 3 bedrooms, 2.5 baths. Updated kitchen with all stainless appliances, high-end cabinets, skylight. Beautiful hardwood flooring throughout. Lower level features wood-burning fireplace in family room, full bath (with shower), and updated laundry / mud room. Huge 2-car detached garage. New windows in most of the house, 200 AMP electrical service, recent roof and HVAC. See additional documents for full list of features. Great opportunity to own in one of the best neighborhoods in Highland Park! Can be shown prior to MLS listing. Use ShowingTime. Home is being sold "as-is."
Last Agent to Sell the Property
@properties Christie's International Real Estate License #475127869 Listed on: 07/22/2024

Home Details
Home Type
- Single Family
Est. Annual Taxes
- $8,228
Year Built
- Built in 1956
Lot Details
- 6,290 Sq Ft Lot
- Lot Dimensions are 37x25x25x40x140x24x64
- Corner Lot
- Pie Shaped Lot
- Paved or Partially Paved Lot
- Irregular Lot
Parking
- 2 Car Detached Garage
- Garage Transmitter
- Garage Door Opener
- Driveway
- Parking Included in Price
Home Design
- Split Level Home
- Tri-Level Property
- Asphalt Roof
- Concrete Perimeter Foundation
Interior Spaces
- 1,250 Sq Ft Home
- Vaulted Ceiling
- Ceiling Fan
- Skylights
- Wood Burning Fireplace
- Entrance Foyer
- Wood Flooring
- Carbon Monoxide Detectors
Kitchen
- Range with Range Hood
- Microwave
- Dishwasher
- Stainless Steel Appliances
Bedrooms and Bathrooms
- 3 Bedrooms
- 3 Potential Bedrooms
Laundry
- Dryer
- Washer
Basement
- Partial Basement
- Fireplace in Basement
- Finished Basement Bathroom
- Crawl Space
Outdoor Features
- Patio
Schools
- Indian Trail Elementary School
- Edgewood Middle School
- Highland Park High School
Utilities
- Forced Air Heating and Cooling System
- Humidifier
- Heating System Uses Natural Gas
- 200+ Amp Service
- Lake Michigan Water
- Gas Water Heater
Listing and Financial Details
- Senior Tax Exemptions
- Homeowner Tax Exemptions
Ownership History
Purchase Details
Home Financials for this Owner
Home Financials are based on the most recent Mortgage that was taken out on this home.Purchase Details
Home Financials for this Owner
Home Financials are based on the most recent Mortgage that was taken out on this home.Similar Homes in Highland Park, IL
Home Values in the Area
Average Home Value in this Area
Purchase History
| Date | Type | Sale Price | Title Company |
|---|---|---|---|
| Warranty Deed | $450,000 | Chicago Title | |
| Warranty Deed | $325,000 | -- |
Mortgage History
| Date | Status | Loan Amount | Loan Type |
|---|---|---|---|
| Open | $360,000 | New Conventional | |
| Previous Owner | $350,000 | Credit Line Revolving | |
| Previous Owner | $209,500 | New Conventional | |
| Previous Owner | $260,400 | Unknown | |
| Previous Owner | $260,000 | Purchase Money Mortgage |
Property History
| Date | Event | Price | Change | Sq Ft Price |
|---|---|---|---|---|
| 09/13/2024 09/13/24 | Sold | $450,000 | -9.8% | $360 / Sq Ft |
| 08/09/2024 08/09/24 | Pending | -- | -- | -- |
| 07/22/2024 07/22/24 | For Sale | $499,000 | -- | $399 / Sq Ft |
Tax History Compared to Growth
Tax History
| Year | Tax Paid | Tax Assessment Tax Assessment Total Assessment is a certain percentage of the fair market value that is determined by local assessors to be the total taxable value of land and additions on the property. | Land | Improvement |
|---|---|---|---|---|
| 2024 | $7,800 | $116,313 | $42,922 | $73,391 |
| 2023 | $7,800 | $104,843 | $38,689 | $66,154 |
| 2022 | $8,228 | $102,294 | $42,502 | $59,792 |
| 2021 | $7,563 | $98,883 | $41,085 | $57,798 |
| 2020 | $7,316 | $98,883 | $41,085 | $57,798 |
| 2019 | $7,076 | $98,421 | $40,893 | $57,528 |
| 2018 | $7,169 | $99,990 | $44,773 | $55,217 |
| 2017 | $7,446 | $109,607 | $44,515 | $65,092 |
| 2016 | $7,147 | $104,348 | $42,379 | $61,969 |
| 2015 | $6,872 | $96,951 | $39,375 | $57,576 |
| 2014 | $6,950 | $95,827 | $42,496 | $53,331 |
| 2012 | $7,166 | $96,386 | $42,744 | $53,642 |
Agents Affiliated with this Home
-
Susan Teper

Seller's Agent in 2024
Susan Teper
@ Properties
(847) 275-6566
10 in this area
179 Total Sales
-
James Yale

Seller Co-Listing Agent in 2024
James Yale
@ Properties
(773) 450-7941
3 in this area
42 Total Sales
-
Shaun Raugstad

Buyer's Agent in 2024
Shaun Raugstad
Coldwell Banker Realty
(847) 331-3288
7 in this area
161 Total Sales
Map
Source: Midwest Real Estate Data (MRED)
MLS Number: 12117988
APN: 16-22-408-037
- 935 Central Ave Unit 5
- 973 Deerfield Rd
- 891 Central Ave Unit 331
- 1491 Deerfield Place
- 861 Laurel Ave Unit 3
- 853 Driscoll Ct
- 1789 Green Bay Rd Unit B
- 2514 Hidden Oak (Lot 9) Cir
- 1700 2nd St Unit 509A
- 1220 Park Ave W Unit 110
- 1220 Park Ave W Unit 123
- 650 Walnut St Unit 301
- 1660 1st St Unit 303
- 1560 Oakwood Ave Unit 205
- 572 Vine Ave
- 2028 St Johns Ave
- 2020 St Johns Ave Unit 309
- 2086 Saint Johns Ave Unit 306
- 2066 Saint Johns Ave Unit 304
- 2110 Saint Johns Ave Unit B
