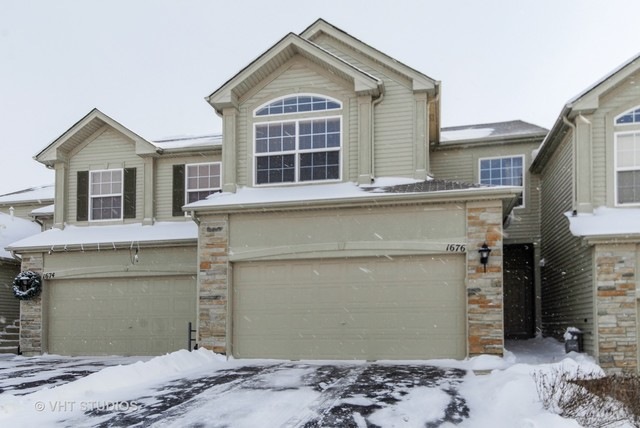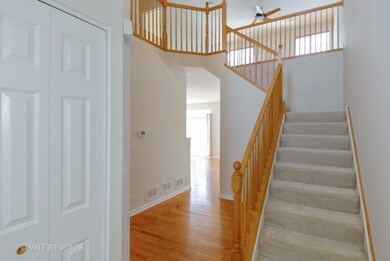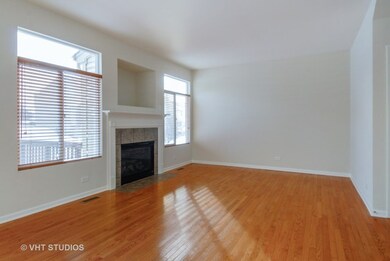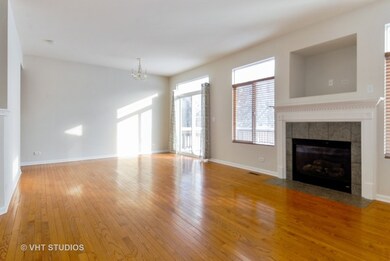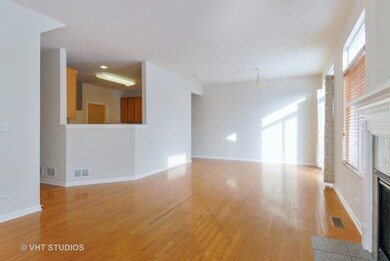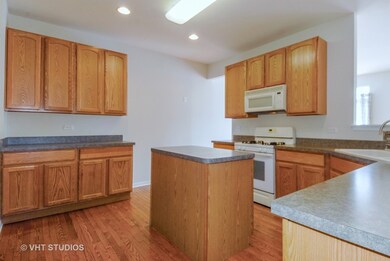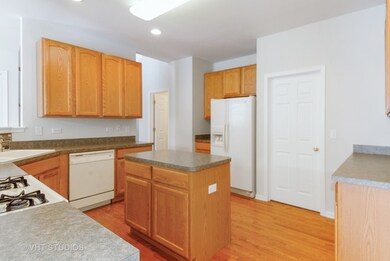
1676 Fredericksburg Ln Aurora, IL 60503
Far Southeast NeighborhoodHighlights
- Landscaped Professionally
- Deck
- Wood Flooring
- The Wheatlands Elementary School Rated A-
- Vaulted Ceiling
- Loft
About This Home
As of October 2020There is room to roam in this fabulous town home with open floor plan. 2 story foyer and 9 ft ceilings make this unit light and bright. There are hardwood floors on the main level. The kitchen has 42" cabinets, a pantry, center island tons of cabinet and counter space. The living room has a gas fireplace and opens to the kitchen and dining room, and the dining room has sliding glass doors that lead to the large deck and back yard. Upstairs has a large loft perfect for office or family room. The master bedroom is spacious, has a vaulted ceiling, and walk in closet. The master bath has a double vanity, garden tub and separate shower. All this plus a full basement that is plumbed for a third bath and tons of room for hobbies, storage or whatever kind of finish you can dream of. It also has a 2 car garage and an unbelievable location. Oswego district 308 schools, parks, hiking trails and fantastic shopping and dining are all so close. See it today and make your dreams come true.
Last Agent to Sell the Property
Baird & Warner License #475123695 Listed on: 01/17/2018

Townhouse Details
Home Type
- Townhome
Est. Annual Taxes
- $7,710
Year Built
- 2003
HOA Fees
- $167 per month
Parking
- Attached Garage
- Garage Transmitter
- Garage Door Opener
- Driveway
- Parking Included in Price
- Garage Is Owned
Home Design
- Slab Foundation
- Asphalt Shingled Roof
- Stone Siding
- Vinyl Siding
Interior Spaces
- Vaulted Ceiling
- Attached Fireplace Door
- Gas Log Fireplace
- Loft
- Wood Flooring
Kitchen
- Butlers Pantry
- Oven or Range
- Microwave
- Dishwasher
- Kitchen Island
- Disposal
Bedrooms and Bathrooms
- Primary Bathroom is a Full Bathroom
- Dual Sinks
- Separate Shower
Laundry
- Dryer
- Washer
Unfinished Basement
- Basement Fills Entire Space Under The House
- Rough-In Basement Bathroom
Home Security
Additional Features
- Deck
- Landscaped Professionally
- Forced Air Heating and Cooling System
Listing and Financial Details
- $2,000 Seller Concession
Community Details
Pet Policy
- Pets Allowed
Additional Features
- Common Area
- Storm Screens
Ownership History
Purchase Details
Home Financials for this Owner
Home Financials are based on the most recent Mortgage that was taken out on this home.Purchase Details
Home Financials for this Owner
Home Financials are based on the most recent Mortgage that was taken out on this home.Purchase Details
Home Financials for this Owner
Home Financials are based on the most recent Mortgage that was taken out on this home.Purchase Details
Home Financials for this Owner
Home Financials are based on the most recent Mortgage that was taken out on this home.Similar Homes in the area
Home Values in the Area
Average Home Value in this Area
Purchase History
| Date | Type | Sale Price | Title Company |
|---|---|---|---|
| Warranty Deed | $188,500 | Fidelity Title | |
| Warranty Deed | $207,000 | Baird & Warner Title Service | |
| Warranty Deed | $162,500 | Specialty Title Service Inc | |
| Corporate Deed | $239,500 | Ticor Title Insurance Compan |
Mortgage History
| Date | Status | Loan Amount | Loan Type |
|---|---|---|---|
| Previous Owner | $150,800 | New Conventional | |
| Previous Owner | $165,600 | New Conventional | |
| Previous Owner | $130,000 | New Conventional | |
| Previous Owner | $191,400 | Purchase Money Mortgage |
Property History
| Date | Event | Price | Change | Sq Ft Price |
|---|---|---|---|---|
| 05/30/2025 05/30/25 | Price Changed | $350,000 | 0.0% | $209 / Sq Ft |
| 05/30/2025 05/30/25 | For Sale | $350,000 | 0.0% | $209 / Sq Ft |
| 12/04/2023 12/04/23 | Rented | $2,450 | 0.0% | -- |
| 10/30/2023 10/30/23 | Under Contract | -- | -- | -- |
| 10/10/2023 10/10/23 | For Rent | $2,450 | 0.0% | -- |
| 10/07/2020 10/07/20 | Sold | $188,500 | +1.9% | $113 / Sq Ft |
| 06/15/2020 06/15/20 | Pending | -- | -- | -- |
| 04/22/2020 04/22/20 | For Sale | $185,000 | -1.9% | $111 / Sq Ft |
| 03/29/2020 03/29/20 | Off Market | $188,500 | -- | -- |
| 02/26/2020 02/26/20 | Pending | -- | -- | -- |
| 02/19/2020 02/19/20 | Price Changed | $185,000 | +2.8% | $111 / Sq Ft |
| 02/17/2020 02/17/20 | For Sale | $180,000 | 0.0% | $108 / Sq Ft |
| 02/17/2020 02/17/20 | Price Changed | $180,000 | -5.2% | $108 / Sq Ft |
| 01/18/2020 01/18/20 | Pending | -- | -- | -- |
| 01/08/2020 01/08/20 | For Sale | $189,900 | -8.3% | $113 / Sq Ft |
| 03/06/2018 03/06/18 | Sold | $207,000 | -1.4% | $124 / Sq Ft |
| 01/26/2018 01/26/18 | Pending | -- | -- | -- |
| 01/17/2018 01/17/18 | For Sale | $209,900 | -- | $125 / Sq Ft |
Tax History Compared to Growth
Tax History
| Year | Tax Paid | Tax Assessment Tax Assessment Total Assessment is a certain percentage of the fair market value that is determined by local assessors to be the total taxable value of land and additions on the property. | Land | Improvement |
|---|---|---|---|---|
| 2023 | $7,710 | $88,363 | $10,086 | $78,277 |
| 2022 | $7,710 | $82,582 | $9,426 | $73,156 |
| 2021 | $7,675 | $79,405 | $9,063 | $70,342 |
| 2020 | $7,217 | $74,210 | $8,470 | $65,740 |
| 2019 | $6,245 | $68,675 | $8,470 | $60,205 |
| 2018 | $6,345 | $67,065 | $8,271 | $58,794 |
| 2017 | $6,371 | $61,811 | $7,623 | $54,188 |
| 2016 | $5,938 | $57,232 | $7,058 | $50,174 |
| 2015 | $5,652 | $52,506 | $6,475 | $46,031 |
| 2014 | -- | $50,976 | $6,286 | $44,690 |
| 2013 | -- | $50,976 | $6,286 | $44,690 |
Agents Affiliated with this Home
-
Barbara Nelson

Seller's Agent in 2023
Barbara Nelson
Coldwell Banker Realty
(630) 886-8533
3 in this area
62 Total Sales
-
Amanda Prince
A
Buyer's Agent in 2023
Amanda Prince
Celtic Property Management
(815) 730-1500
1 Total Sale
-
John Carlson

Seller's Agent in 2020
John Carlson
Coldwell Banker Realty
(630) 294-7416
1 in this area
7 Total Sales
-
Holly Pickens

Seller's Agent in 2018
Holly Pickens
Baird Warner
(630) 253-3428
2 in this area
202 Total Sales
-
Margaret Placko

Seller Co-Listing Agent in 2018
Margaret Placko
Baird Warner
(630) 542-6682
2 in this area
105 Total Sales
-
Linda Kemp
L
Buyer's Agent in 2018
Linda Kemp
Keller Williams Infinity
(630) 688-5121
Map
Source: Midwest Real Estate Data (MRED)
MLS Number: MRD09835043
APN: 03-01-327-044
- 629 Lincoln Station Dr Unit 1503
- 1741 Fredericksburg Ln
- 1799 Indian Hill Ln Unit 4113
- 2013 Eastwick Ln
- 1919 Indian Hill Ln Unit 4035
- 1917 Turtle Creek Ct
- 3328 Fulshear Cir
- 3326 Fulshear Cir
- 3408 Fulshear Cir
- 1913 Misty Ridge Ln Unit 5
- 2197 Wilson Creek Cir Unit 3
- 387 Essex Dr
- 1932 Royal Ln
- 1874 Wisteria Dr Unit 333
- 410 Blue Ridge Dr
- 412 Blue Ridge Dr
- 169 Waterbury Cir
- 2262 Shiloh Dr Unit 2
- 2270 Twilight Dr Unit 2270
- 2278 Twilight Dr
