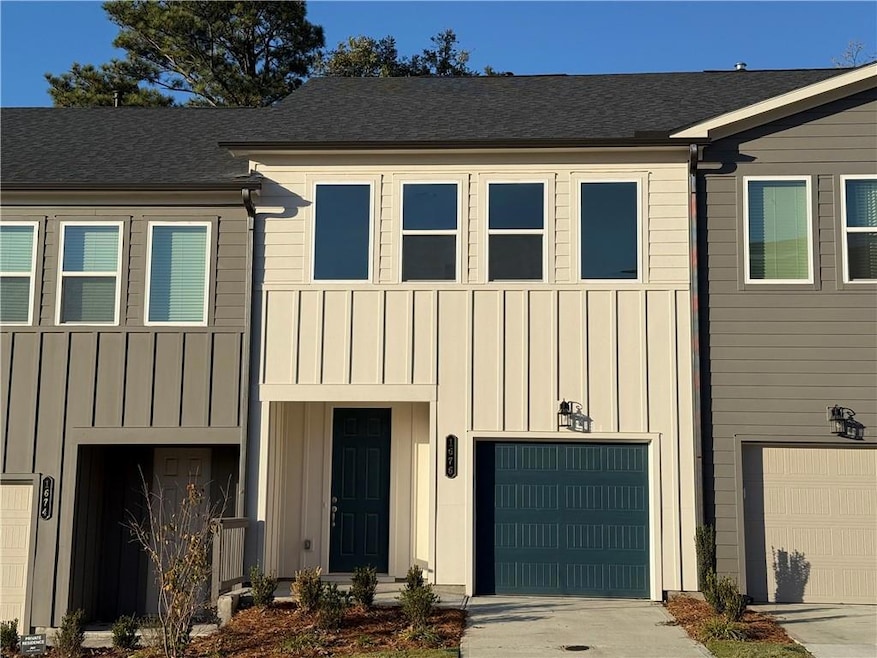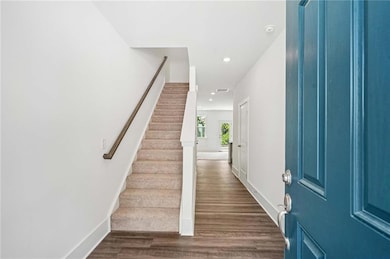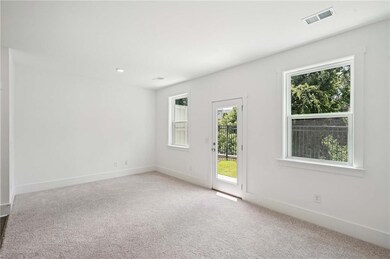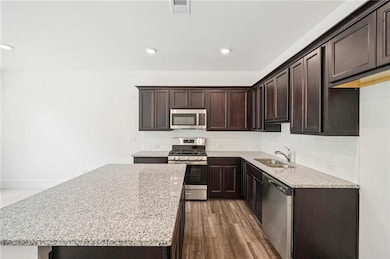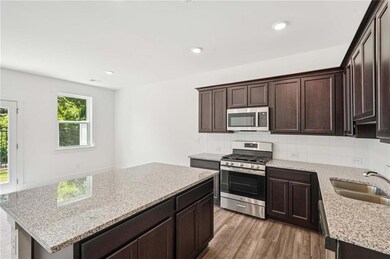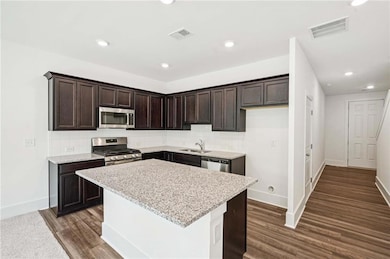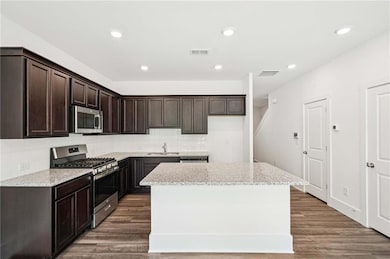1676 Gunnin Trace NW Atlanta, GA 30318
Grove Park NeighborhoodEstimated payment $2,587/month
Highlights
- Open-Concept Dining Room
- In Ground Pool
- Gated Community
- New Construction
- No Units Above
- View of Trees or Woods
About This Home
Our exceptionally designed Hummingbird plan on homesite # 253 embodies the very best in two-story townhome living! Thoughtfully crafted for comfort and style, this home features three spacious bedrooms and a versatile loft upstairs, perfect for a work station. On the main level, the open-concept layout seamlessly connects the kitchen, highlighted by a granite-topped island, to the dining and family rooms, creating an ideal setting for both daily living and entertaining. Step outside to your private patio, the perfect place to enjoy morning coffee or unwind after a long day. Nestled within the sought-after Park Vue community, residents enjoy a vibrant lifestyle complete with a sparkling swimming pool, relaxing cabana, and cozy outdoor firepit, all just a mile from Westside Provisions and steps from Atlanta’s newest greenspace, Westside Park. Picturesque streetscapes, sidewalks, and streetlights create a welcoming neighborhood. This home is available now. For further details and information on current promotions, please contact an onsite Community Sales Manager. Please note that renderings are for illustrative purposes, and photos may represent sample products of homes under construction. Actual exterior and interior selections may vary by homesite.
Townhouse Details
Home Type
- Townhome
Est. Annual Taxes
- $5,900
Year Built
- Built in 2025 | New Construction
Lot Details
- Lot Dimensions are 50x45
- No Units Above
- No Units Located Below
- Two or More Common Walls
- Back Yard
HOA Fees
- $175 Monthly HOA Fees
Parking
- 1 Car Garage
- Parking Accessed On Kitchen Level
- Front Facing Garage
- Garage Door Opener
- Driveway Level
Property Views
- Woods
- Park or Greenbelt
- Neighborhood
Home Design
- Contemporary Architecture
- Slab Foundation
- Frame Construction
- Composition Roof
- HardiePlank Type
Interior Spaces
- 2-Story Property
- Roommate Plan
- Ceiling height of 9 feet on the main level
- Insulated Windows
- Entrance Foyer
- Open-Concept Dining Room
- Loft
Kitchen
- Open to Family Room
- Gas Range
- Microwave
- Dishwasher
- Kitchen Island
- Stone Countertops
- Wood Stained Kitchen Cabinets
- Disposal
Flooring
- Carpet
- Laminate
- Vinyl
Bedrooms and Bathrooms
- 3 Bedrooms
- Walk-In Closet
- Dual Vanity Sinks in Primary Bathroom
- Shower Only
Laundry
- Laundry in Hall
- Laundry on upper level
- 220 Volts In Laundry
Home Security
Outdoor Features
- In Ground Pool
- Front Porch
Location
- Property is near schools
- Property is near shops
- Property is near the Beltline
Schools
- William M.Boyd Elementary School
- John Lewis Invictus Academy/Harper-Archer Middle School
- Frederick Douglass High School
Utilities
- Central Heating and Cooling System
- Underground Utilities
- 110 Volts
Listing and Financial Details
- Home warranty included in the sale of the property
- Tax Lot 253
Community Details
Overview
- $1,800 Initiation Fee
- 293 Units
- Access Mgmt. Group Association, Phone Number (678) 710-6086
- Park Vue Subdivision
- FHA/VA Approved Complex
- Rental Restrictions
Recreation
- Community Pool
- Park
- Trails
Security
- Gated Community
- Carbon Monoxide Detectors
- Fire and Smoke Detector
Map
Home Values in the Area
Average Home Value in this Area
Property History
| Date | Event | Price | List to Sale | Price per Sq Ft |
|---|---|---|---|---|
| 11/12/2025 11/12/25 | For Sale | $364,900 | -- | $268 / Sq Ft |
Source: First Multiple Listing Service (FMLS)
MLS Number: 7680553
- 1550 Bryson Dr NW
- Calliope Plan at Park Vue
- 1534 Parks Edge Ln NW
- 1624 Gunnin Trace NW
- 1520 Parks Edge Ln NW
- 1623 Gunnin Trace NW
- 1516 Parks Edge Ln NW
- 1512 Parks Edge Ln NW
- 1552 Bryson Dr NW
- 1548 Bryson NW
- 1560 Bryson Dr NW
- 1554 Bryson Dr NW
- 1556 Bryson Dr NW
- 1529 Layton Ln NW
- 1612 Drew Dr NW
- 1580 Johnson Rd NW
- 1396 Sweethshrub Place NW Unit 31
- 1744 Habershal Dr NW
- 1585 Habershal Rd NW
- 1521 Layton Ln NW
- 1792 Charles Place NW
- 971 Colquitt Place NW Unit A
- 2867 Saint Elizabeth Way NW
- 1954 Sanford Dr
- 816 Gertrude Place NW
- 817 Gertrude Place NW
- 67 Johnson Rd NW
- 1763 Stone Hedge Dr NW
- 1364 Rietveld Row NW
- 1780 Sanford Ln NW
- 801 N Evelyn Place NW
- 9 Sims Ave NW
- 1971 Drew Dr
- 52 Johnson Rd NW
- 992 Sims Ave NW
- 23 Gertrude Place NW Unit ADU
- 963 Sims Ave NW
- 2047 Drew Dr
- 16 Johnson Rd NW
