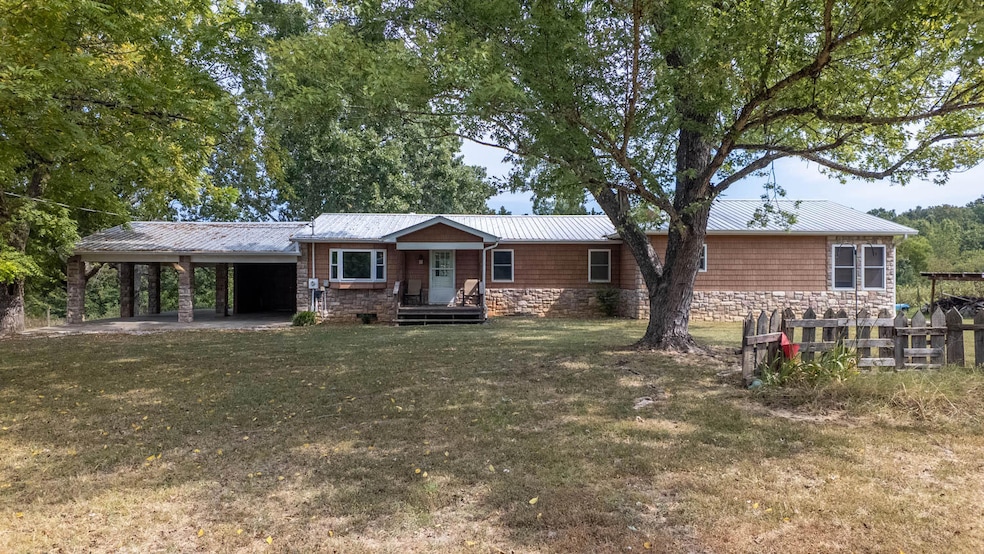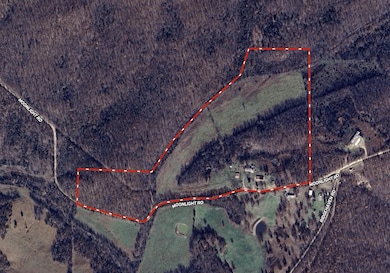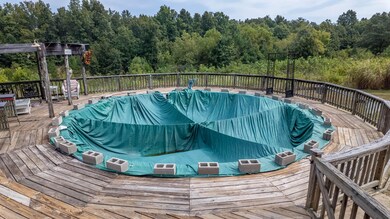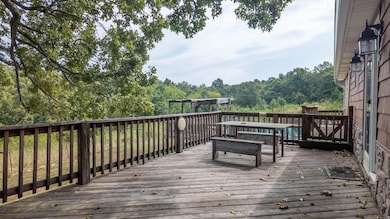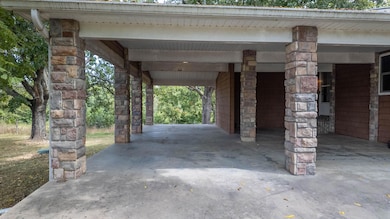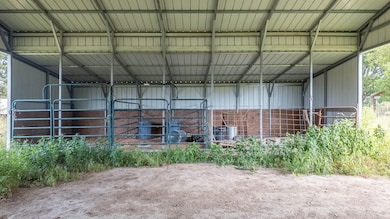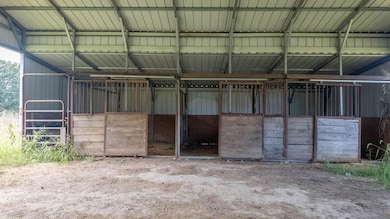1676 Moonlight Rd Mammoth Spring, AR 72554
Estimated payment $2,697/month
Highlights
- Horses Allowed On Property
- Panoramic View
- Deck
- Above Ground Pool
- 68.9 Acre Lot
- Wood Flooring
About This Home
*Possible Owner Financing*
Beautiful Ozarks Horse Property with Shop, Barns, and Renovated Home
This versatile horse property blends modern updates with country charm, offering the ideal setup for livestock, recreation, and comfortable living. The home features an oversized two-car attached carport and has seen extensive renovations throughout. The kitchen is equipped with granite countertops, a new induction range, a top-of-the-line Maytag dishwasher, and a microwave with inverter defrost. Sliding barn doors add rustic appeal, while the spacious living room showcases a large picture window overlooking the front yard. The master suite boasts a generous walk-in closet and a custom tile walk-in shower, with roomy guest bedrooms nearby. Hardwood floors flow throughout much of the home. The basement, though unfinished, provides excellent storage. A large back deck wraps around the above-ground pool, creating the perfect place to relax, grill, and entertain. The property includes a spacious laundry room, a covered front porch, and numerous improvements such as updated electrical, new gutters, and high-efficiency water heaters. Outside, the land offers approximately 24 open acres, ideal for grazing or hay production, plus 4 ponds and a wet-weather creek along the northwest boundary. Equestrian facilities include a horse barn with 5 stalls, a feed room, and additional storage, plus another older barn for equipment. The impressive shop spans over 3,000 sq ft under roof, equipped with 220 electric, air lines, and four bay doors (one 10' tall). Multiple wings offer versatile storage, and living quarters could easily be finished. A new French drain enhances drainage on the south side. With open pastures, timber, barns, ponds, and thoughtful renovations already complete, this horse property is ready to support your rural lifestyle dreams in the heart of the Ozarks.
Listing Agent
United Country-Cozort Realty, Inc. License #2017008283 Listed on: 08/27/2025
Home Details
Home Type
- Single Family
Year Built
- Built in 1930
Lot Details
- 68.9 Acre Lot
- Property fronts a county road
- Barbed Wire
Home Design
- Country Style Home
- Vinyl Siding
- Stone
Interior Spaces
- 3,026 Sq Ft Home
- 1-Story Property
- Double Pane Windows
- Tilt-In Windows
- Panoramic Views
- Unfinished Basement
- Partial Basement
- Storm Windows
Kitchen
- Stove
- Microwave
- Dishwasher
- Granite Countertops
Flooring
- Wood
- Tile
Bedrooms and Bathrooms
- 3 Bedrooms
- Walk-In Closet
- 2 Full Bathrooms
- Walk-in Shower
Laundry
- Laundry Room
- Washer and Dryer Hookup
Parking
- 2 Car Garage
- 2 Carport Spaces
- Parking Storage or Cabinetry
- Gravel Driveway
Outdoor Features
- Above Ground Pool
- Deck
- Storage Shed
- Outbuilding
- Rain Gutters
Schools
- Mammoth Spring Elementary School
- Mammoth Spring High School
Utilities
- Ductless Heating Or Cooling System
- Central Heating and Cooling System
- Outdoor Furnace
- Heating System Uses Wood
- Heat Pump System
- Private Company Owned Well
- Electric Water Heater
- Septic Tank
- High Speed Internet
Additional Features
- In Flood Plain
- Horses Allowed On Property
Community Details
- No Home Owners Association
Listing and Financial Details
- Assessor Parcel Number 001-00872-000
Map
Tax History
| Year | Tax Paid | Tax Assessment Tax Assessment Total Assessment is a certain percentage of the fair market value that is determined by local assessors to be the total taxable value of land and additions on the property. | Land | Improvement |
|---|---|---|---|---|
| 2025 | $1,206 | $34,040 | $1,710 | $32,330 |
| 2024 | $1,206 | $29,420 | $900 | $28,520 |
| 2023 | $1,206 | $29,420 | $900 | $28,520 |
| 2022 | $831 | $29,420 | $900 | $28,520 |
| 2021 | $545 | $29,420 | $900 | $28,520 |
| 2020 | $917 | $22,370 | $870 | $21,500 |
| 2019 | $542 | $22,370 | $870 | $21,500 |
| 2018 | $917 | $22,370 | $870 | $21,500 |
| 2017 | $917 | $22,370 | $870 | $21,500 |
| 2016 | $567 | $22,370 | $870 | $21,500 |
| 2015 | -- | $25,990 | $740 | $25,250 |
| 2014 | -- | $20,190 | $740 | $19,450 |
| 2013 | -- | $20,190 | $740 | $19,450 |
Property History
| Date | Event | Price | List to Sale | Price per Sq Ft | Prior Sale |
|---|---|---|---|---|---|
| 08/27/2025 08/27/25 | For Sale | $499,900 | +14.5% | $165 / Sq Ft | |
| 10/13/2021 10/13/21 | Sold | $436,500 | 0.0% | $144 / Sq Ft | View Prior Sale |
| 08/09/2021 08/09/21 | Pending | -- | -- | -- | |
| 06/14/2021 06/14/21 | For Sale | $436,500 | +110.9% | $144 / Sq Ft | |
| 09/24/2018 09/24/18 | Sold | $207,000 | -13.7% | $68 / Sq Ft | View Prior Sale |
| 08/22/2018 08/22/18 | Pending | -- | -- | -- | |
| 06/20/2018 06/20/18 | For Sale | $239,900 | -- | $79 / Sq Ft |
Purchase History
| Date | Type | Sale Price | Title Company |
|---|---|---|---|
| Deed | $436,500 | -- | |
| Grant Deed | $207,000 | -- | |
| Warranty Deed | $1,000 | -- |
Source: Southern Missouri Regional MLS
MLS Number: 60303204
APN: 001-00872-000
- 0 Moonlight Rd Unit 25017074
- 649 Needle's Eye Trail
- 000 Pr Off Hwy 63
- 4060 U S 63
- 281 Stateline Rd
- 186 Timber Ridge Rd
- 0 Rainbow Valley Trail Unit 10124467
- 768 Rocky Hill Trail
- 000 Rainbow Valley Trail
- 20.17 AC Rainbow Valley Trail
- 766 Rainbow Valley Trail
- 167 & 185 Timber Valley Rd
- Lot 3 Spring River Bridge
- Lot 4 Spring River Bridge
- Lot 2 Spring River Bridge
- Lot 1 Spring River Bridge
- Lots 17-19 Riverbend Dr
- Lot 11 Riverbend Dr
- Lot 10 Riverbend Dr
- Lots 17-19 Riverbend Rd
- 423 U S 63
- 4 U S 63
- 355 S 6th St Unit B
- 30 Arapaho Rd
- 16 Arapaho Rd
- 405 Chickasha Dr
- 30 Sequoyah Ridge Rd
- 160 Hiawatha Dr
- 129 W Lakeshore Dr
- 194 E Lakeshore Dr
- 21 Tishimingo Dr Unit Nightly/Monthly Rent
- 10 Pontotoc Trail
- 156 Pottawattamie Dr
- 14 Madonna Dr
- 11 U S 63
- 12 U S 63
- 316 E Church St
- 914 Jackson St
- 2400 Mcfarland Dr
- 2105 Hubert Redburn Dr
