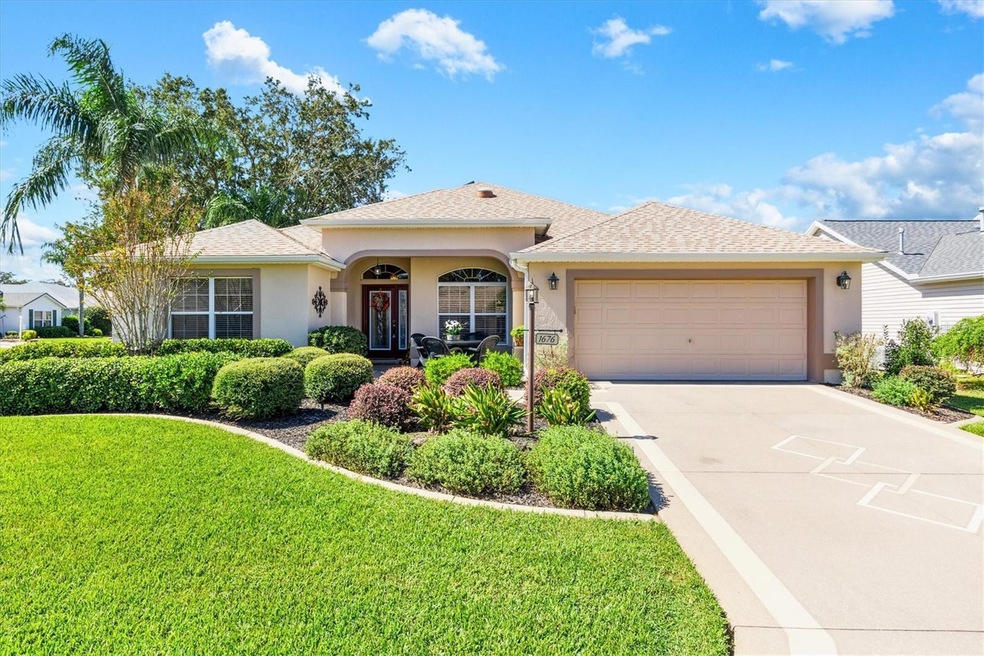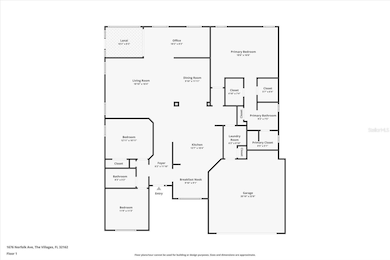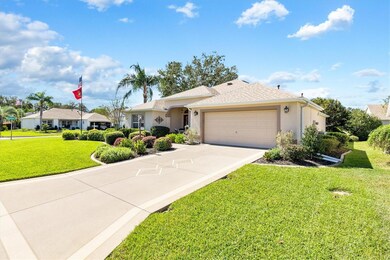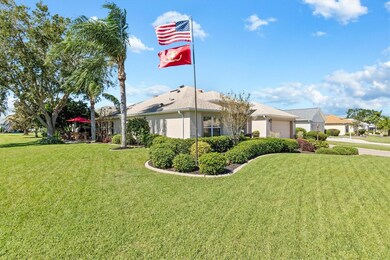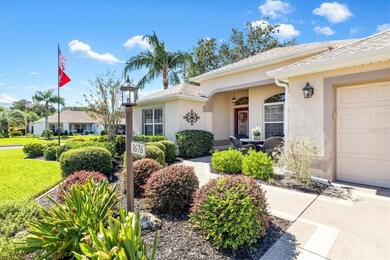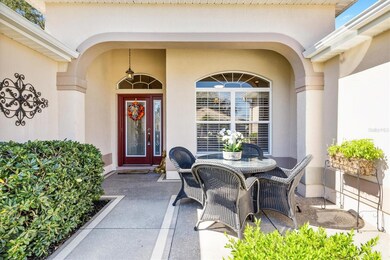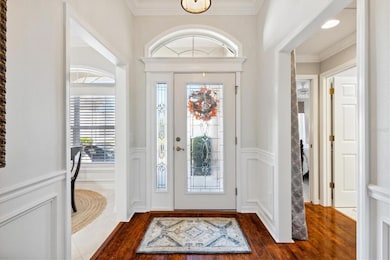
1676 Norfolk Ave The Villages, FL 32162
Village of Belle Aire NeighborhoodHighlights
- Senior Community
- Vaulted Ceiling
- Bonus Room
- Open Floorplan
- Attic
- 5-minute walk to Fox Run Executive Golf Course
About This Home
As of March 2025NEW PRICE! NO BOND! Prepare for an experience that will make smile as you enter this beautiful home. Entertaining is just a breeze in this Gardenia model it will surely impress. Quality upgrades throughout. Professionally landscape design on a corner lot. Centrally located in The Village of Belle Aire and close to the always popular Glenview County Club. Large porch area. Front door with pocket screen and leaded glass allowing natural sunlight in. Extensive lighting features throughout the home. Attractive decorative valance’s accents the windows. Diagonal tile flooring in the kitchen, bathrooms and laundry room. Beautiful crown molding with chair rails with wainscoting panels. Zoned AC unit to maintain low utility bills. Luxurious Wood Laminate in living room and the elegant dining room for those special occasions. Five Solar Tubes for additional lighting. Quality carpet in bedrooms. Primary bedroom has en-suite bathroom with dual sinks and vanity to pamper yourself. His and hers walk-in closets have built in shelving with loads of storage. Premium 'Cafe' Brand Gas Stove and Microwave in kitchen. Cozy kitchen nook, granite countertops with subway tile backsplash in kitchen Granite bathrooms. Built in Custom cabinetry creates attractive office/den located off the main living area. Built-in 'Custom' bar with wine cooler for added storage and entertaining off the kitchen. Glass door walls lead to the screened in lanai area. A perfect atmosphere to read or just sip and enjoy a beverage. Right outside is a large backyard patio to have friends over and treat them to homemade pizza in the Custom Built wood burning Pizza Oven all under the natural shaded backyard.
This is a must see home that words will not do justice. Book your Private Showing Today. Seller offering a One Year Home Warranty. Newer Roof and Hot Water Tank. 3rd bedroom does not have a closet. Roof 2018, AC UNIT 2024. Dining Room and Kitchen light fixtures have been upgraded.
Come see what this wonderful home is all about.
Last Agent to Sell the Property
REALTY EXECUTIVES IN THE VILLAGES Brokerage Phone: 352-753-7500 License #3305917 Listed on: 10/18/2024

Co-Listed By
REALTY EXECUTIVES IN THE VILLAGES Brokerage Phone: 352-753-7500 License #3611269

Last Buyer's Agent
REALTY EXECUTIVES IN THE VILLAGES Brokerage Phone: 352-753-7500 License #3611269

Home Details
Home Type
- Single Family
Est. Annual Taxes
- $3,115
Year Built
- Built in 2003
Lot Details
- 5,225 Sq Ft Lot
- Lot Dimensions are 55x95
- East Facing Home
- Mature Landscaping
- Metered Sprinkler System
- Landscaped with Trees
- Garden
HOA Fees
- $199 Monthly HOA Fees
Parking
- 2 Car Attached Garage
- Garage Door Opener
- Driveway
Home Design
- Slab Foundation
- Shingle Roof
- Block Exterior
- Stucco
Interior Spaces
- 2,126 Sq Ft Home
- Open Floorplan
- Built-In Desk
- Shelving
- Chair Railings
- Crown Molding
- Tray Ceiling
- Vaulted Ceiling
- Ceiling Fan
- Shutters
- Blinds
- Drapes & Rods
- Sliding Doors
- Family Room
- L-Shaped Dining Room
- Formal Dining Room
- Den
- Bonus Room
- Attic
Kitchen
- Eat-In Kitchen
- Range
- Microwave
- Ice Maker
- Dishwasher
- Wine Refrigerator
- Granite Countertops
- Disposal
Flooring
- Carpet
- Laminate
- Ceramic Tile
Bedrooms and Bathrooms
- 3 Bedrooms
- Split Bedroom Floorplan
- En-Suite Bathroom
- Closet Cabinetry
- Walk-In Closet
- 2 Full Bathrooms
- Makeup or Vanity Space
- Dual Sinks
- Shower Only
Laundry
- Laundry Room
- Dryer
- Washer
Outdoor Features
- Outdoor Grill
- Rain Gutters
- Front Porch
Utilities
- Forced Air Zoned Heating and Cooling System
- Vented Exhaust Fan
- Heating System Uses Natural Gas
- Thermostat
- Underground Utilities
- Natural Gas Connected
- Water Filtration System
- Gas Water Heater
- Cable TV Available
Community Details
- Senior Community
- $199 Other Monthly Fees
- Villages Of Sumter Subdivision, Gardenia Floorplan
Listing and Financial Details
- Visit Down Payment Resource Website
- Tax Lot 72
- Assessor Parcel Number D04F072
- $499 per year additional tax assessments
Ownership History
Purchase Details
Home Financials for this Owner
Home Financials are based on the most recent Mortgage that was taken out on this home.Purchase Details
Purchase Details
Purchase Details
Home Financials for this Owner
Home Financials are based on the most recent Mortgage that was taken out on this home.Similar Homes in The Villages, FL
Home Values in the Area
Average Home Value in this Area
Purchase History
| Date | Type | Sale Price | Title Company |
|---|---|---|---|
| Warranty Deed | $492,000 | None Listed On Document | |
| Interfamily Deed Transfer | -- | Attorney | |
| Warranty Deed | $250,000 | Tri County Land Title & Escr | |
| Warranty Deed | $191,700 | -- |
Mortgage History
| Date | Status | Loan Amount | Loan Type |
|---|---|---|---|
| Open | $342,000 | New Conventional | |
| Previous Owner | $132,000 | Unknown | |
| Previous Owner | $135,500 | Unknown | |
| Previous Owner | $160,000 | No Value Available |
Property History
| Date | Event | Price | Change | Sq Ft Price |
|---|---|---|---|---|
| 03/11/2025 03/11/25 | Sold | $492,000 | -1.6% | $231 / Sq Ft |
| 02/13/2025 02/13/25 | Pending | -- | -- | -- |
| 02/04/2025 02/04/25 | Price Changed | $499,900 | -2.0% | $235 / Sq Ft |
| 01/25/2025 01/25/25 | For Sale | $509,999 | 0.0% | $240 / Sq Ft |
| 11/03/2024 11/03/24 | Pending | -- | -- | -- |
| 10/28/2024 10/28/24 | Price Changed | $509,999 | -5.5% | $240 / Sq Ft |
| 10/18/2024 10/18/24 | For Sale | $539,900 | +83.0% | $254 / Sq Ft |
| 05/10/2020 05/10/20 | Off Market | $295,000 | -- | -- |
| 10/30/2014 10/30/14 | Sold | $295,000 | -1.5% | $139 / Sq Ft |
| 09/03/2014 09/03/14 | Pending | -- | -- | -- |
| 08/18/2014 08/18/14 | For Sale | $299,500 | -- | $141 / Sq Ft |
Tax History Compared to Growth
Tax History
| Year | Tax Paid | Tax Assessment Tax Assessment Total Assessment is a certain percentage of the fair market value that is determined by local assessors to be the total taxable value of land and additions on the property. | Land | Improvement |
|---|---|---|---|---|
| 2024 | $3,115 | $286,390 | -- | -- |
| 2023 | $3,115 | $278,050 | $0 | $0 |
| 2022 | $3,024 | $269,960 | $0 | $0 |
| 2021 | $3,200 | $262,100 | $20,850 | $241,250 |
| 2020 | $3,452 | $273,750 | $0 | $0 |
| 2019 | $3,456 | $267,600 | $0 | $0 |
| 2018 | $3,585 | $262,450 | $0 | $0 |
| 2017 | $3,549 | $257,060 | $12,330 | $244,730 |
| 2016 | $3,571 | $259,100 | $0 | $0 |
| 2015 | $4,091 | $260,570 | $0 | $0 |
| 2014 | $3,120 | $215,510 | $0 | $0 |
Agents Affiliated with this Home
-
Rick McKean

Seller's Agent in 2025
Rick McKean
Realty Executives
(352) 425-1099
4 in this area
99 Total Sales
-
Timothy Millson
T
Seller Co-Listing Agent in 2025
Timothy Millson
Realty Executives
(352) 931-1231
3 in this area
23 Total Sales
-
Joy Wilson

Seller's Agent in 2014
Joy Wilson
COLDWELL BANKER VANGUARD LIFESTYLE REALTY
(352) 552-5337
31 Total Sales
Map
Source: Stellar MLS
MLS Number: G5088246
APN: D04F072
- 1645 Norfolk Ave
- 1640 Staunton St
- 3360 Richmond Dr
- 3105 Carrollton Ct
- 3449 Roanoke St
- 3425 Dixon Ln
- 3533 Roanoke St
- 3017 Moultrie Way
- 1812 Sanibel Ct
- 1819 Captiva Ct Unit 41
- 3663 Worth Cir
- 3401 Fairfield St
- 1917 Peachtree Ave
- 3393 Talley Ridge Dr
- 17917 SE 86th Auburn Ave
- 3582 Reston Dr
- 3432 Fairfield St
- 17913 SE 88th Cascade Ct
- 17979 SE 89th Rothway Ct
- 8425 SE 177th Bartram Loop
