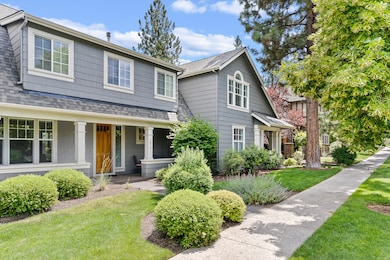1676 NW William Clark St Bend, OR 97701
Summit West NeighborhoodEstimated payment $4,289/month
Highlights
- Open Floorplan
- Craftsman Architecture
- Vaulted Ceiling
- High Lakes Elementary School Rated A-
- Territorial View
- 2-minute walk to Lewis & Clark Park
About This Home
This charming Northwest Crossing townhome offers an ideal location, just a short walk to schools, shops & restaurants. The open concept plan is perfect for entertaining. The Great Room features abundant windows with a view of the lovely courtyard ideal for morning coffee or evening BBQ's. The main level offers a bedroom and a half bath. Upstairs are 2 spacious primary bedroom suites with full bathrooms and a loft area that serves well as an office. Embrace all this community has to offer with walkable streets, lovely parks and amenities galore! This would be a great primary residence, second home or investment property. HOA covers all exterior maintenance (roof, siding, paint, outside fence) snow removal, & landscaping. Call to schedule your showing today!
Listing Agent
Harcourts The Garner Group Real Estate Brokerage Phone: 541-350-7117 License #201208681 Listed on: 04/04/2025

Townhouse Details
Home Type
- Townhome
Est. Annual Taxes
- $4,483
Year Built
- Built in 2005
Lot Details
- 3,485 Sq Ft Lot
- Two or More Common Walls
- Fenced
- Landscaped
- Front and Back Yard Sprinklers
- Sprinklers on Timer
HOA Fees
- $347 Monthly HOA Fees
Parking
- 2 Car Attached Garage
- Garage Door Opener
- Driveway
Property Views
- Territorial
- Neighborhood
Home Design
- Craftsman Architecture
- Traditional Architecture
- Stem Wall Foundation
- Frame Construction
- Composition Roof
Interior Spaces
- 1,706 Sq Ft Home
- 2-Story Property
- Open Floorplan
- Central Vacuum
- Vaulted Ceiling
- Gas Fireplace
- Vinyl Clad Windows
- Great Room with Fireplace
- Dining Room
- Loft
Kitchen
- Oven
- Range
- Microwave
- Dishwasher
- Kitchen Island
- Tile Countertops
- Disposal
Flooring
- Carpet
- Laminate
Bedrooms and Bathrooms
- 3 Bedrooms
- Linen Closet
- Walk-In Closet
- Double Vanity
- Bathtub with Shower
- Bathtub Includes Tile Surround
Laundry
- Laundry Room
- Dryer
- Washer
Home Security
Outdoor Features
- Courtyard
- Patio
Schools
- High Lakes Elementary School
- Pacific Crest Middle School
- Summit High School
Utilities
- Forced Air Heating and Cooling System
- Heating System Uses Natural Gas
- Natural Gas Connected
- Cable TV Available
Listing and Financial Details
- Tax Lot 04900
- Assessor Parcel Number 243851
Community Details
Overview
- Built by Palmer Homes
- Northwest Crossing Subdivision
- On-Site Maintenance
- Maintained Community
Recreation
- Sport Court
- Community Playground
- Park
- Snow Removal
Security
- Carbon Monoxide Detectors
- Fire and Smoke Detector
Map
Home Values in the Area
Average Home Value in this Area
Tax History
| Year | Tax Paid | Tax Assessment Tax Assessment Total Assessment is a certain percentage of the fair market value that is determined by local assessors to be the total taxable value of land and additions on the property. | Land | Improvement |
|---|---|---|---|---|
| 2025 | $4,483 | $265,330 | -- | -- |
| 2024 | $4,313 | $257,610 | -- | -- |
| 2023 | $3,998 | $250,110 | $0 | $0 |
| 2022 | $3,731 | $235,760 | $0 | $0 |
| 2021 | $3,736 | $228,900 | $0 | $0 |
| 2020 | $3,545 | $228,900 | $0 | $0 |
| 2019 | $3,446 | $222,240 | $0 | $0 |
| 2018 | $3,349 | $215,770 | $0 | $0 |
| 2017 | $3,317 | $209,490 | $0 | $0 |
| 2016 | $3,166 | $203,390 | $0 | $0 |
| 2015 | $3,080 | $197,470 | $0 | $0 |
| 2014 | $2,991 | $191,720 | $0 | $0 |
Property History
| Date | Event | Price | List to Sale | Price per Sq Ft |
|---|---|---|---|---|
| 10/30/2025 10/30/25 | Pending | -- | -- | -- |
| 10/27/2025 10/27/25 | Price Changed | $679,000 | -4.2% | $398 / Sq Ft |
| 08/07/2025 08/07/25 | Price Changed | $709,000 | -10.1% | $416 / Sq Ft |
| 06/17/2025 06/17/25 | Price Changed | $789,000 | -3.7% | $462 / Sq Ft |
| 04/04/2025 04/04/25 | For Sale | $819,000 | -- | $480 / Sq Ft |
Purchase History
| Date | Type | Sale Price | Title Company |
|---|---|---|---|
| Bargain Sale Deed | -- | Accommodation | |
| Bargain Sale Deed | -- | Amerititle | |
| Warranty Deed | -- | Accommodation | |
| Warranty Deed | -- | Amerititle |
Mortgage History
| Date | Status | Loan Amount | Loan Type |
|---|---|---|---|
| Previous Owner | $200,000 | Purchase Money Mortgage | |
| Previous Owner | $224,112 | Fannie Mae Freddie Mac |
Source: Oregon Datashare
MLS Number: 220198845
APN: 243851
- 1650 NW Lewis St Unit 4
- 2580 NW Shields Dr
- 2612 NW Lemhi Pass Dr
- 2589 NW Lemhi Pass Dr
- 1399 NW Fort Clatsop St Unit 1&2
- 2429 NW Dorion Way
- 2234 NW Reserve Camp Ct
- 62947 Levins Ln
- 1251 NW Stanhope Way Unit 250
- 2745 NW Ordway Ave Unit 209
- 2745 NW Ordway Ave Unit 207
- 2745 NW Ordway Ave Unit 300
- 2745 NW Ordway Ave Unit 212
- 1925 NW Monterey Pines Dr Unit 5
- 2382 NW Summerhill Dr
- 3035 NW Celilo Ln
- 3067 NW Celilo Ln
- 1979 NW Vicksburg Ave
- 2424 NW Summerhill Dr
- 1872 NW Hill Point Dr






