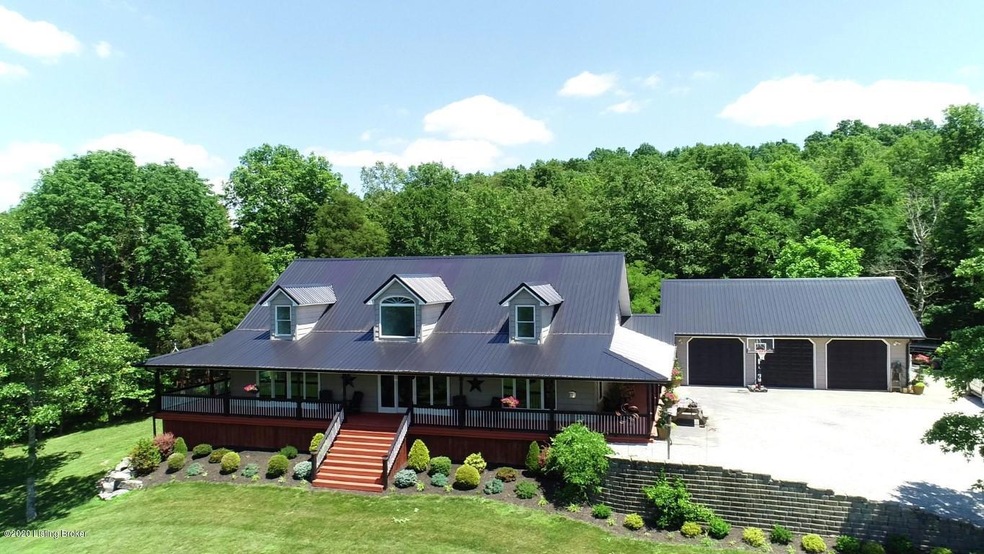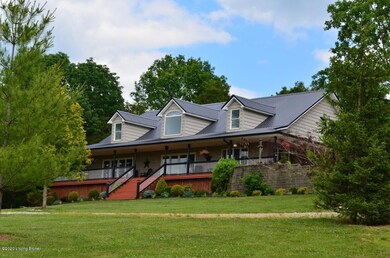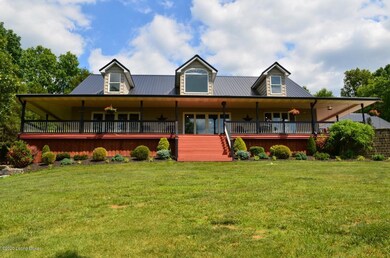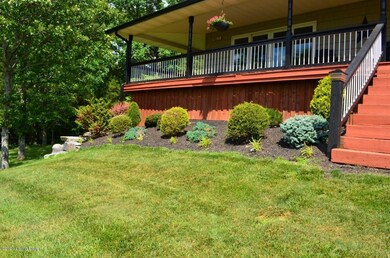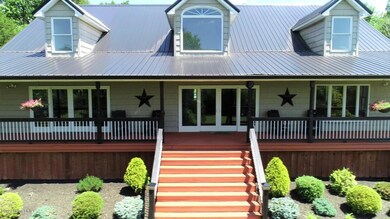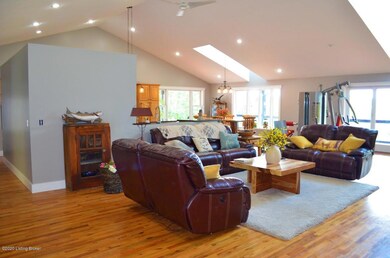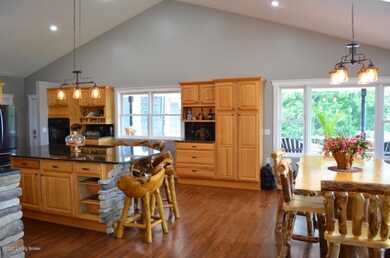
1676 Old Stoney Fork Ln Custer, KY 40115
Highlights
- Above Ground Pool
- No HOA
- 3 Car Garage
- 1 Fireplace
- Central Air
- Partially Fenced Property
About This Home
As of December 2024SHOW STOPPER in the HEART OF KENTUCKY! Nothing about this home & land will disappoint you! This GORGEOUS HOME has literally just been updated throughout & you'll be impressed by this home's classic farm house appeal. The land is PERFECT, with an abundance of wildlife, trails, & history & 2 creeks that converge to make Sinking Creek, complete with little beach area to enjoy all year long! This home features an open floor plan with Great room, floor to ceiling STONE Fireplace, Vaulted ceilings, Dormers, & Beautiful Hardwood floors throughout. Imagine sitting at the HUGE kitchen island, surrounded by hickory cabinets & granite counter tops or in the dining room looking out the large windows overlooking 18 Amazing acres! The Master bedroom features dormer, walk in & cedar lined closets & its own access to the IMMENSE covered porch. Remodeled Master bath with Air-jet tub, separate shower & NEW double vanity. 2 Minor bedrooms, skylights, bathroom, laundry room & walk in pantry, ALMOST complete this home. Enjoy sitting on the porch and look out over your pond complete with lily pads, cattails, & water fountain. MAKE YOUR MOVE TO THIS SIDE OF HEAVEN TODAY!
Last Buyer's Agent
NON MEMBER
NON-MEMBER OFFICE
Home Details
Home Type
- Single Family
Est. Annual Taxes
- $2,718
Year Built
- Built in 2005
Lot Details
- Partially Fenced Property
- Wood Fence
Parking
- 3 Car Garage
Home Design
- Poured Concrete
- Metal Roof
- Vinyl Siding
Interior Spaces
- 2,760 Sq Ft Home
- 1-Story Property
- 1 Fireplace
- Crawl Space
Bedrooms and Bathrooms
- 3 Bedrooms
- 2 Full Bathrooms
Pool
- Above Ground Pool
Utilities
- Central Air
- Heating System Uses Natural Gas
- Propane
- Septic Tank
Community Details
- No Home Owners Association
Listing and Financial Details
- Assessor Parcel Number 136-11A
- Seller Concessions Not Offered
Ownership History
Purchase Details
Home Financials for this Owner
Home Financials are based on the most recent Mortgage that was taken out on this home.Purchase Details
Home Financials for this Owner
Home Financials are based on the most recent Mortgage that was taken out on this home.Purchase Details
Similar Homes in the area
Home Values in the Area
Average Home Value in this Area
Purchase History
| Date | Type | Sale Price | Title Company |
|---|---|---|---|
| Deed | $620,000 | None Listed On Document | |
| Deed | $449,000 | Bluegrass Land Title Llc | |
| Quit Claim Deed | -- | None Available |
Mortgage History
| Date | Status | Loan Amount | Loan Type |
|---|---|---|---|
| Open | $422,000 | New Conventional | |
| Previous Owner | $449,000 | VA | |
| Previous Owner | $30,000 | New Conventional |
Property History
| Date | Event | Price | Change | Sq Ft Price |
|---|---|---|---|---|
| 12/30/2024 12/30/24 | Sold | $620,000 | -3.0% | $225 / Sq Ft |
| 11/15/2024 11/15/24 | Pending | -- | -- | -- |
| 11/04/2024 11/04/24 | Price Changed | $639,000 | -1.7% | $232 / Sq Ft |
| 10/19/2024 10/19/24 | For Sale | $649,900 | +44.7% | $235 / Sq Ft |
| 11/17/2020 11/17/20 | Sold | $449,000 | 0.0% | $163 / Sq Ft |
| 09/23/2020 09/23/20 | Pending | -- | -- | -- |
| 09/21/2020 09/21/20 | Price Changed | $449,000 | -18.2% | $163 / Sq Ft |
| 07/02/2020 07/02/20 | For Sale | $549,000 | -- | $199 / Sq Ft |
Tax History Compared to Growth
Tax History
| Year | Tax Paid | Tax Assessment Tax Assessment Total Assessment is a certain percentage of the fair market value that is determined by local assessors to be the total taxable value of land and additions on the property. | Land | Improvement |
|---|---|---|---|---|
| 2024 | $2,718 | $344,900 | $3,900 | $341,000 |
| 2023 | $2,802 | $344,900 | $3,900 | $341,000 |
| 2022 | $2,819 | $344,900 | $3,900 | $341,000 |
| 2021 | $2,946 | $344,900 | $3,900 | $341,000 |
| 2020 | $1,805 | $183,300 | $3,300 | $180,000 |
| 2019 | $1,801 | $183,300 | $3,300 | $180,000 |
| 2018 | $1,778 | $183,300 | $0 | $0 |
| 2017 | $1,711 | $178,300 | $0 | $0 |
| 2016 | $1,713 | $168,300 | $3,300 | $165,000 |
| 2015 | $1,730 | $168,300 | $3,300 | $165,000 |
| 2013 | $1,614 | $174,300 | $3,300 | $171,000 |
Agents Affiliated with this Home
-
Veronica Paulk

Seller's Agent in 2024
Veronica Paulk
SCHULER BAUER REAL ESTATE SERVICES ERA POWERED- Elizabethtown
(270) 501-0321
241 Total Sales
-
Kimberly Desvernine

Buyer's Agent in 2024
Kimberly Desvernine
Benchmark Realty LLC
(270) 702-9005
58 Total Sales
-
Sara Kok

Seller's Agent in 2020
Sara Kok
Semonin Realty
(270) 317-3657
96 Total Sales
-
N
Buyer's Agent in 2020
NON MEMBER
NON-MEMBER OFFICE
Map
Source: Metro Search (Greater Louisville Association of REALTORS®)
MLS Number: 1563345
APN: 136-11A
- 197 Ashby Ln
- 229 Blue Fork Ln
- 508 High Plains Rd
- 6120 Kentucky 86
- 0 Big Meadows Ln
- 588 Big Meadows Ln
- 2376 Kentucky 86
- 1400 Bewleyville Rosetta Rd
- 459 Maggie Ct
- 2923 High Plains Rd
- 470 Kentucky 86
- 154 Wildflower Ln
- 201 Wildflower Ln
- 9883 Kentucky 333
- 770 Shiloh Ln
- 9989 U S 60
- 0 Mark Ridge Rd
- 9011 Kentucky 333
- 338 Highway 2781
- 30 Foggy Bottom Ln
