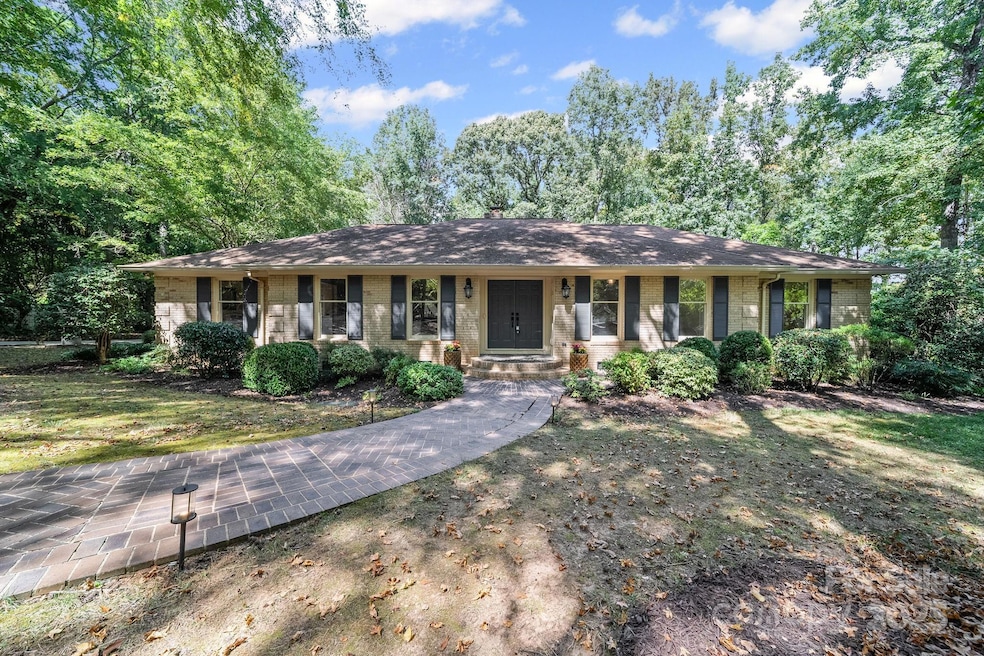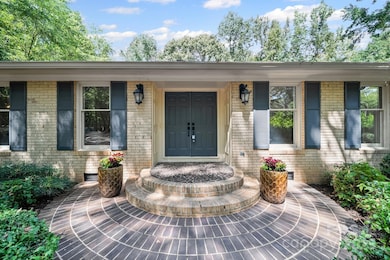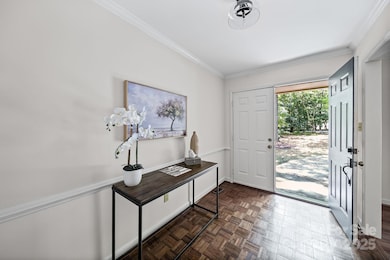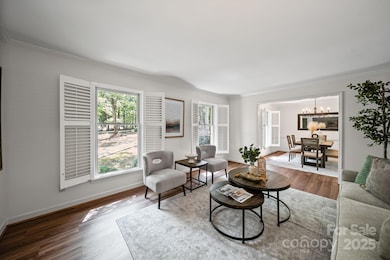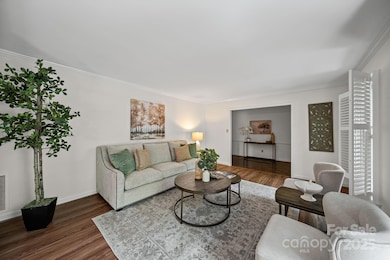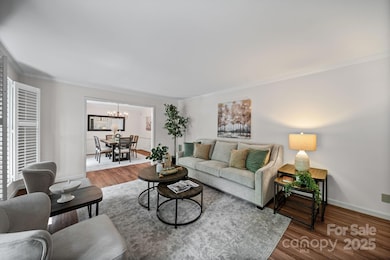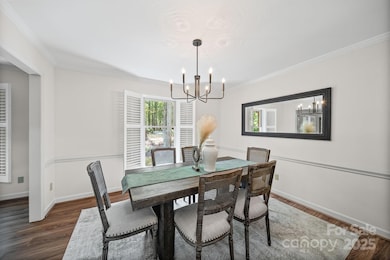
1676 Partridge Cir Lancaster, SC 29720
Estimated payment $2,282/month
Highlights
- Popular Property
- Wooded Lot
- Terrace
- Private Lot
- Ranch Style House
- No HOA
About This Home
Welcome to 1671 Partridge Circle—a beautifully maintained, custom-built full-brick ranch on 1.46 acres, just 3 miles from historic downtown Lancaster, SC. This 3-bedroom, 2-bath home offers 2,065 sq ft of comfortable living with timeless charm and the freedom of no HOA. Inside, the layout includes a formal living room, cozy den with fireplace, and dedicated dining room—ideal for both everyday living and entertaining. Freshly painted and landscaped, it’s ready for you to make your own. The primary suite features a spacious bedroom with a large closet and private bath, while two additional bedrooms share a hall bath, creating a thoughtful floor plan for family or guests. Step out to the inviting 3-season porch, the perfect spot to enjoy morning coffee or sip a cocktail to unwind while overlooking the private backyard. From there, you can access a 400 sq. ft. terrace—a rare outdoor retreat perfect for entertaining, dining under the stars, or simply relaxing in the Carolina sunshine. A side-load garage with workshop adds convenience and curb appeal, while the expansive lot provides space to garden, play, or simply relax. Located minutes from shopping, dining, and local events, this home also connects you to the best of Lancaster: hike the Lindsay Pettus Greenway or Landsford Canal State Park, sip coffee at Daily Grind, dine at Brickwood, the new Edgewater Golf Club restaurant, catch live music at Benford Brewing, or golf at Lancaster Golf Club. Driveway sold as is.
Listing Agent
Helen Adams Realty Brokerage Email: mdemartino@helenadamsrealty.com License #307039 Listed on: 09/24/2025

Home Details
Home Type
- Single Family
Est. Annual Taxes
- $1,143
Year Built
- Built in 1982
Lot Details
- Lot Dimensions are 220 x 270 x 58 x 148 x 97 x 122 x 214
- Private Lot
- Wooded Lot
- Property is zoned MDR
Parking
- 2 Car Attached Garage
- Driveway
Home Design
- Ranch Style House
- Composition Roof
- Four Sided Brick Exterior Elevation
Interior Spaces
- Built-In Features
- Entrance Foyer
- Family Room with Fireplace
- Crawl Space
- Pull Down Stairs to Attic
Kitchen
- Built-In Oven
- Electric Cooktop
- Microwave
- Dishwasher
- Disposal
Flooring
- Tile
- Vinyl
Bedrooms and Bathrooms
- 3 Main Level Bedrooms
- Walk-In Closet
- 2 Full Bathrooms
Laundry
- Laundry Room
- Washer and Dryer
Outdoor Features
- Terrace
- Separate Outdoor Workshop
- Enclosed Glass Porch
Schools
- North Elementary School
- A.R. Rucker Middle School
- Lancaster High School
Utilities
- Central Heating and Cooling System
- Septic Tank
Community Details
- No Home Owners Association
Listing and Financial Details
- Assessor Parcel Number 0067-00-011.01
Map
Home Values in the Area
Average Home Value in this Area
Tax History
| Year | Tax Paid | Tax Assessment Tax Assessment Total Assessment is a certain percentage of the fair market value that is determined by local assessors to be the total taxable value of land and additions on the property. | Land | Improvement |
|---|---|---|---|---|
| 2024 | $1,143 | $9,452 | $1,876 | $7,576 |
| 2023 | $1,139 | $9,452 | $1,876 | $7,576 |
| 2022 | $1,135 | $9,452 | $1,876 | $7,576 |
| 2021 | $1,111 | $9,452 | $1,876 | $7,576 |
| 2020 | $1,107 | $9,220 | $1,876 | $7,344 |
| 2019 | $3,118 | $9,220 | $1,876 | $7,344 |
| 2018 | $3,000 | $9,220 | $1,876 | $7,344 |
| 2017 | $1,082 | $0 | $0 | $0 |
| 2016 | $1,054 | $0 | $0 | $0 |
| 2015 | $851 | $0 | $0 | $0 |
| 2014 | $851 | $0 | $0 | $0 |
| 2013 | $851 | $0 | $0 | $0 |
Property History
| Date | Event | Price | List to Sale | Price per Sq Ft |
|---|---|---|---|---|
| 09/24/2025 09/24/25 | For Sale | $415,000 | -- | $201 / Sq Ft |
Purchase History
| Date | Type | Sale Price | Title Company |
|---|---|---|---|
| Deed | -- | None Listed On Document | |
| Deed | -- | None Listed On Document | |
| Deed Of Distribution | -- | None Available |
About the Listing Agent

Born in Long Island and raised in Phoenix, Marie DeMartino knows first-hand the challenges and excitement that come with relocating. Over the years, she’s lived in Massachusetts, Connecticut, New York, and New Jersey before settling in the Charlotte region in 2004—first in Huntersville and, since 2015, in Fort Mill. This personal journey has given her unique insight into the relocation process, allowing her to guide clients with empathy, expertise, and confidence.
Marie is more than just
Marie's Other Listings
Source: Canopy MLS (Canopy Realtor® Association)
MLS Number: 4296383
APN: 0067-00-011.01
- 530 Oxford Place
- 526 Rock Springs Rd
- 1121 W Edgemont Dr
- 1437 Westmoreland Dr
- 1110 W Edgemont Dr
- 1109 W Edgemont Dr
- 561 Briarwood Ln
- 1142 Canterbury Dr Unit 120
- 1337 Old Greenbriar Dr
- 1329 Old Greenbriar Dr
- 906 Forest Dr
- 981 Sherwood Cir
- 730 Bonica Ct
- 1324 Jefferson St
- 505 Grandiflora Ave
- 958 Sherwood Cir
- 1319 Jefferson St
- 1499 Old Landsford Rd
- TBD Old Landsford Rd
- 1453 Old Landsford Rd
- 307 N Catawba St
- 501 E Gay St
- 3038 Miller St
- 2022 Old Oakland Cir
- 2001 E Park Dr
- 6531 Gopher Rd
- 9024 Mcelroy Rd
- 7481 Hartsfield Dr
- 5312 Davis Rd Unit B
- 5149 Samoa Ridge Dr
- 3712 Tom Greene Rd Unit B
- 3019 Burgess Dr
- 10305 Waxhaw Hwy
- 10308 Waxhaw Hwy
- 1101 Sharon Dr
- 6118 S Rocky River Rd
- 7446 Hartsfield Dr
- 4739 Starr Ranch Rd
- 4268 Coachwhip Ave Unit 92
- 321 Mckibben St
