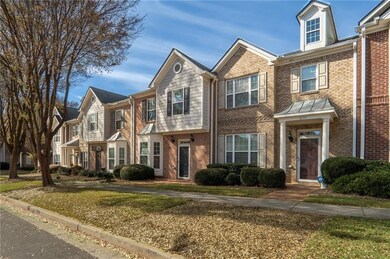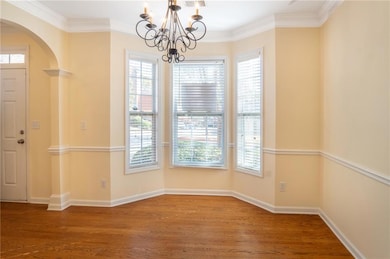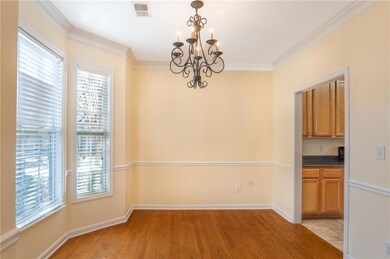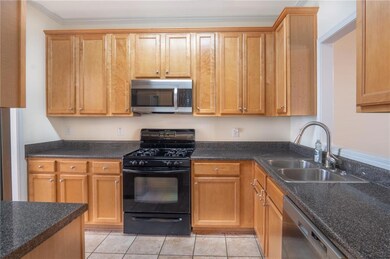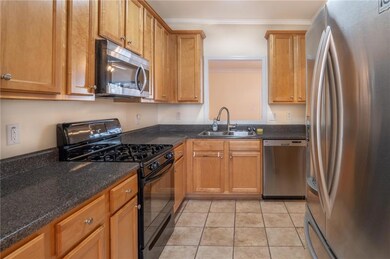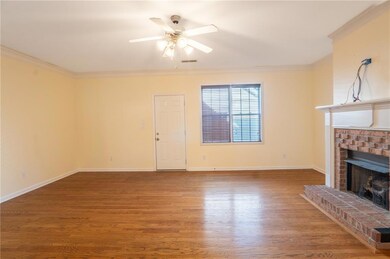1676 Perserverence Hill Cir NW Kennesaw, GA 30152
Northwestern Marietta NeighborhoodEstimated payment $2,489/month
Highlights
- Open-Concept Dining Room
- Gated Community
- Wood Flooring
- Hayes Elementary School Rated A-
- Mountain View
- Attic
About This Home
Stunning townhome in a desirable gated community; Priced for a quick sale! *Spacious 3 Bed, 2.5 Bath in Gated Community, easily walkable to the entrance of Kennesaw Mountain and Barrett Parkway shops and restaurants. *Immediate access to the Noonday Creek Trail *Brand new real hardwood flooring throughout the entire home (NO CARPET), new HVAC system, and freshly painted walls. *All three bedrooms upstairs are spacious, perfect for guests or home offices.
*A concrete patio connects the house to a large two-car garage, with a new door and opener; the driveway backs out onto a private road. *Dining room has large bay windows for plenty of light, and the living room has a brick fireplace with gas logs, which creates a great ambiance. *The half bath powder room is conveniently located downstairs, and there is an enormous storage closet under the hallway stairs. Estimated travel times: To KSU - 7 minutes, Kennesaw Mountain Visitor Center - 2 minutes, Kennestone Hospital - 8 minutes, I-75 - 5 minutes, I-575 - 8 minutes, Marietta Square - 10 minutes, and 15 minutes to Braves games at The Battery!
***Visitor Parking is very close to the unit for your guests. The community also has a pool for your enjoyment!
Townhouse Details
Home Type
- Townhome
Est. Annual Taxes
- $4,133
Year Built
- Built in 2004
Lot Details
- 1,307 Sq Ft Lot
- Two or More Common Walls
HOA Fees
- $300 Monthly HOA Fees
Parking
- 2 Car Garage
- Parking Accessed On Kitchen Level
Home Design
- Slab Foundation
- Frame Construction
- Composition Roof
- Brick Front
Interior Spaces
- 1,708 Sq Ft Home
- 2-Story Property
- Ceiling height of 9 feet on the main level
- Factory Built Fireplace
- Double Pane Windows
- Entrance Foyer
- Family Room with Fireplace
- Open-Concept Dining Room
- Formal Dining Room
- Mountain Views
- Security Gate
- Attic
Kitchen
- Open to Family Room
- Gas Range
- Microwave
- Dishwasher
- Wood Stained Kitchen Cabinets
- Disposal
Flooring
- Wood
- Ceramic Tile
- Luxury Vinyl Tile
Bedrooms and Bathrooms
- 3 Bedrooms
- Split Bedroom Floorplan
Laundry
- Laundry in Hall
- Laundry on upper level
Outdoor Features
- Patio
- Outdoor Storage
- Breezeway
- Rain Gutters
Location
- Property is near shops
Schools
- Hayes Elementary School
- Pine Mountain Middle School
- Kennesaw Mountain High School
Utilities
- Central Heating and Cooling System
- Underground Utilities
- 110 Volts
- Cable TV Available
Listing and Financial Details
- Assessor Parcel Number 20021200770
Community Details
Overview
- $600 Initiation Fee
- 109 Units
- Community Association Mana Association, Phone Number (404) 835-9305
- Kennesaw Battle Subdivision
- FHA/VA Approved Complex
- Rental Restrictions
Recreation
- Community Pool
- Trails
Security
- Gated Community
- Fire and Smoke Detector
Map
Home Values in the Area
Average Home Value in this Area
Tax History
| Year | Tax Paid | Tax Assessment Tax Assessment Total Assessment is a certain percentage of the fair market value that is determined by local assessors to be the total taxable value of land and additions on the property. | Land | Improvement |
|---|---|---|---|---|
| 2025 | $4,133 | $137,176 | $30,000 | $107,176 |
| 2024 | $2,984 | $126,936 | $28,000 | $98,936 |
| 2023 | $2,064 | $109,544 | $20,000 | $89,544 |
| 2022 | $2,627 | $109,544 | $20,000 | $89,544 |
| 2021 | $2,206 | $90,340 | $20,000 | $70,340 |
| 2020 | $2,042 | $82,812 | $16,800 | $66,012 |
| 2019 | $2,042 | $82,812 | $16,800 | $66,012 |
| 2018 | $1,800 | $71,756 | $16,800 | $54,956 |
| 2017 | $1,593 | $65,860 | $16,000 | $49,860 |
| 2016 | $1,452 | $59,400 | $12,000 | $47,400 |
| 2015 | $1,486 | $59,400 | $12,000 | $47,400 |
| 2014 | -- | $47,948 | $0 | $0 |
Property History
| Date | Event | Price | List to Sale | Price per Sq Ft | Prior Sale |
|---|---|---|---|---|---|
| 10/30/2025 10/30/25 | For Sale | $350,000 | +114.7% | $205 / Sq Ft | |
| 04/28/2015 04/28/15 | Sold | $163,000 | -1.8% | $95 / Sq Ft | View Prior Sale |
| 03/18/2015 03/18/15 | Pending | -- | -- | -- | |
| 01/05/2015 01/05/15 | For Sale | $166,000 | -- | $97 / Sq Ft |
Purchase History
| Date | Type | Sale Price | Title Company |
|---|---|---|---|
| Warranty Deed | $163,000 | -- | |
| Quit Claim Deed | -- | -- | |
| Special Warranty Deed | -- | -- | |
| Special Warranty Deed | -- | -- | |
| Fiduciary Deed | $170,349 | -- | |
| Deed | $178,900 | -- |
Mortgage History
| Date | Status | Loan Amount | Loan Type |
|---|---|---|---|
| Open | $154,850 | New Conventional | |
| Previous Owner | $116,157 | FHA | |
| Previous Owner | $116,860 | FHA | |
| Previous Owner | $178,817 | New Conventional |
Source: First Multiple Listing Service (FMLS)
MLS Number: 7674326
APN: 20-0212-0-077-0
- 1534 Endurance Hill Dr NW Unit 9
- 1641 Perserverence Hill Cir NW Unit 11
- 1604 Perserverence Hill Cir NW Unit 7
- 1421 Ferocity Ridge Way NW Unit 13
- 1729 Ridenour Pkwy NW Unit 1
- 1488 Mountain Reserve Dr NW
- 1776 Willow Branch Ln NW Unit E
- 1605 Ridenour Pkwy NW Unit 1
- 1827 Willow Branch Ln NW Unit M
- 1421 Hedgewood Ln NW
- 1345 Park Royal Dr NW
- 1384 Dolcetto Trace NW
- 1376 Dolcetto Trace NW Unit 10
- 1233 Ridenour Ln
- 1406 Dolcetto Trace NW Unit 13
- 1186 Ridenour Blvd NW Unit 5
- 1414 Dolcetto Trace NW Unit 14
- 1575 Ridenour Pkwy NW
- 1490 Ernest W Barrett Pkwy NW Unit 423
- 1490 Ernest W Barrett Pkwy NW Unit 314
- 1490 Ernest W Barrett Pkwy NW
- 1355 NW Ridenour Blvd
- 1780 Willow Branch Ln NW Unit E
- 1545 Whitemarsh Rd Unit C1
- 1545 Whitemarsh Rd Unit B1
- 1545 Whitemarsh Rd Unit A2
- 1545 Whitemarsh Rd
- 1816 Willow Branch Ln NW
- 1754 Oakbrook Ln NW
- 1615 Heyford Cir NW
- 1609 Heyford Cir NW
- 1177 Ridenour Blvd NW Unit 6
- 2504 Trees of Kennesaw Pkwy NW
- 1702 Stanwood Dr NW
- 1545 Anna Ruby Ln NW
- 1353 Dukes Creek Dr NW
- 1615 Cobb Pkwy N

