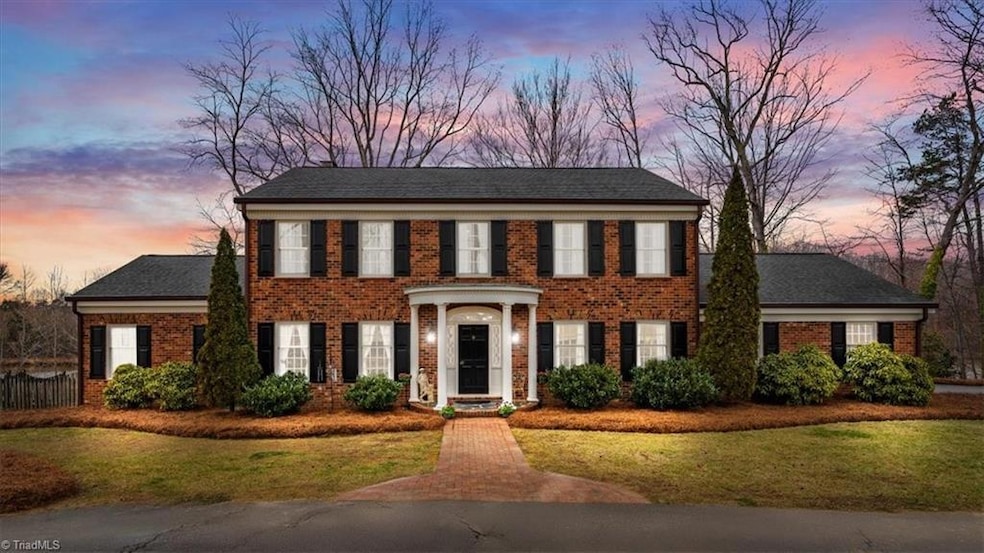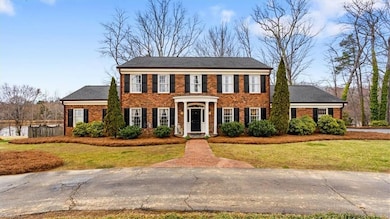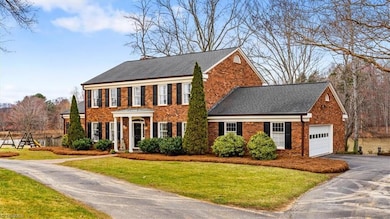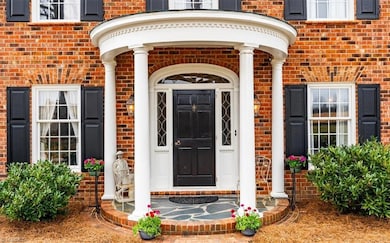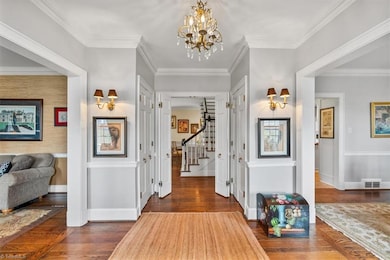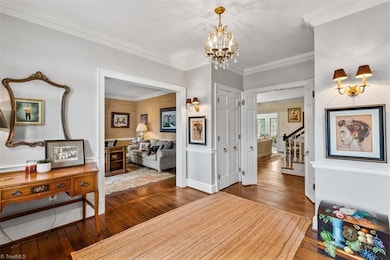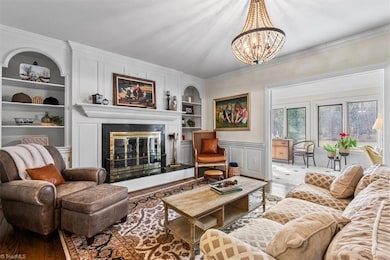
$539,000
- 4 Beds
- 3.5 Baths
- 2,625 Sq Ft
- 1337 Union Cross Rd
- Kernersville, NC
Welcome to your new home! This spacious 4-bedroom, 3.5-bath home sits on a beautiful one-acre lot with mature trees and a private, level backyard. Step inside to a bright, open floor plan filled with natural light. The kitchen has everything you need, including granite countertops, stainless steel appliances, a large walk-in pantry, breakfast bar, tile backsplash, and under-cabinet lighting.
Amanda Cox eXp Realty
