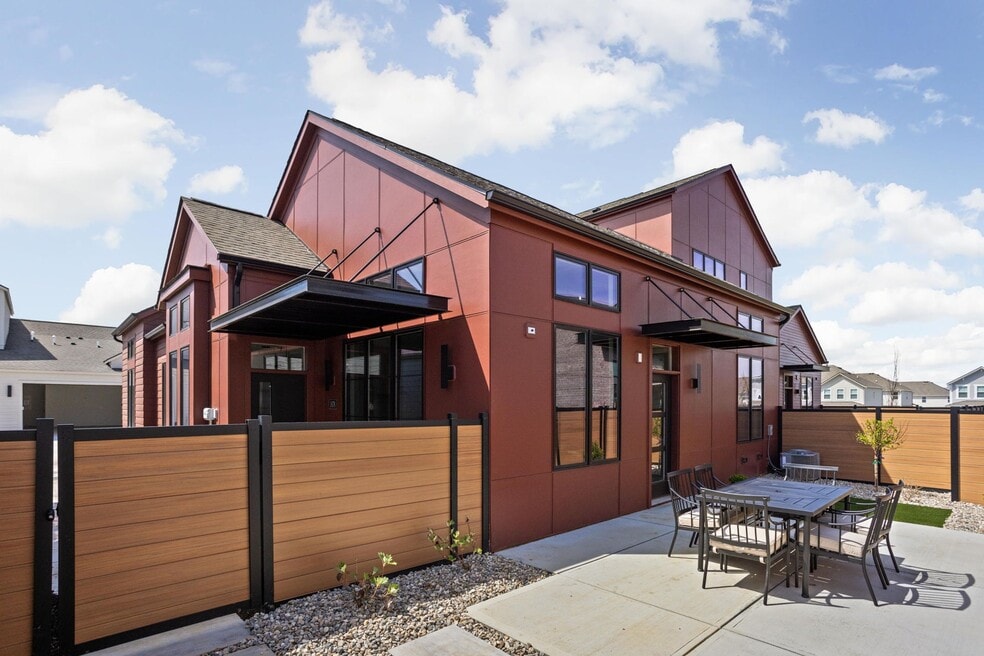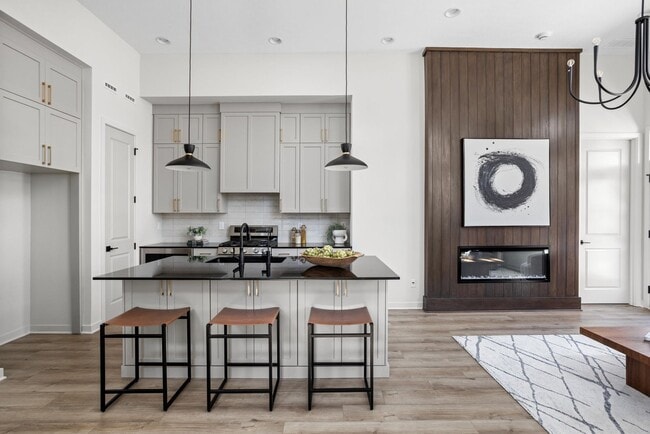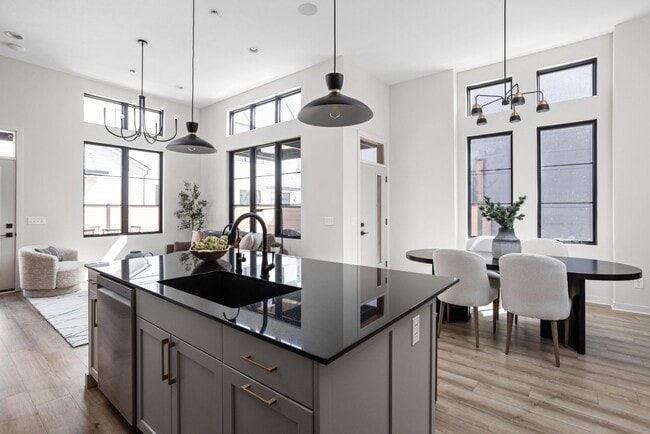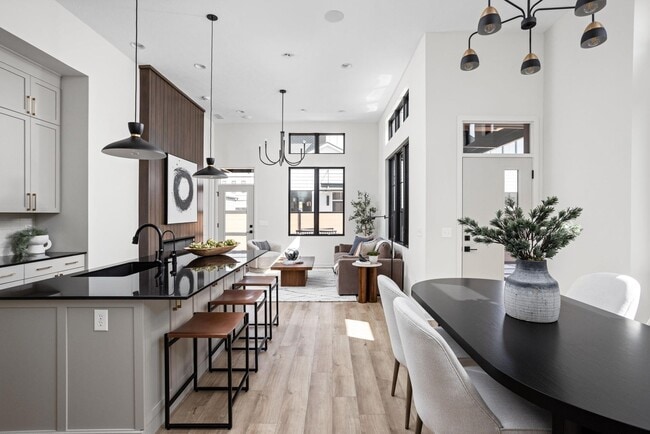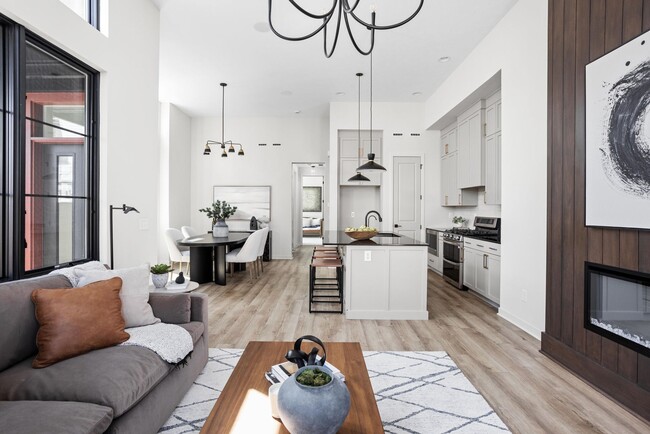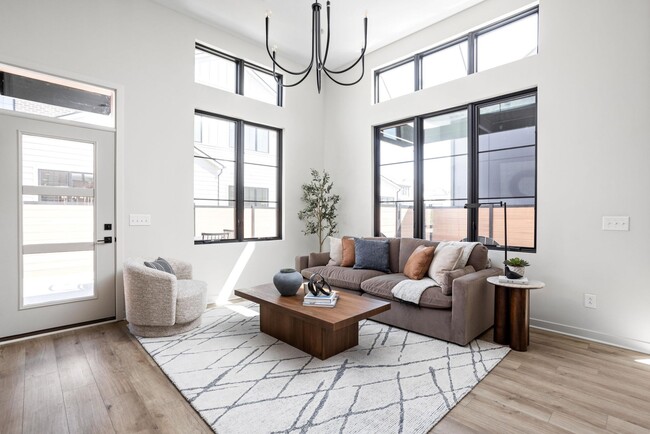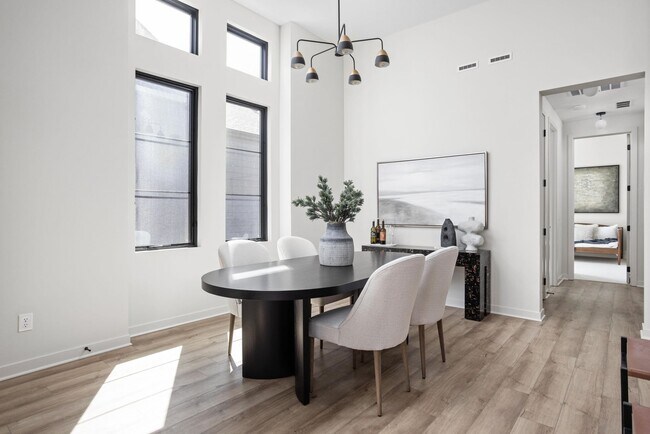
Estimated payment $3,058/month
Highlights
- New Construction
- Community Lake
- Tennis Courts
- Maple Glen Elementary Rated A
- Community Pool
- Community Center
About This Home
Welcome to 1676 Solebar Way! Picture a maintenance-free lifestyle with high-end comfortability suiting families of all shapes and sizes. Think contemporary design with open-concept living spaces that flow. Step outside your Terrace and enjoy countless Midland amenities like the resort-style pool, pickleball courts, the Midland Trace Trail, and so much more. | Lawn maintenance & snow removal included | Exterior home maintenance included* | Private outdoor living with patios & lush turf | Pella Lifestyle | Black windows & doors | Designer Lighting Collection | Quartz Countertops Throughout | 2 in-ceiling audio speakers | Ring Doorbell. Explore life at The Terraces - situated in the northwest corner of Midland, Westfield's best lifestyle neighborhood! Call or text 317.792.5546 to schedule a tour!
Sales Office
All tours are by appointment only. Please contact sales office to schedule.
Home Details
Home Type
- Single Family
HOA Fees
- $335 Monthly HOA Fees
Parking
- 2 Car Garage
Home Design
- New Construction
Interior Spaces
- 1-Story Property
- Fireplace
Bedrooms and Bathrooms
- 2 Bedrooms
- Walk-In Closet
- 2 Full Bathrooms
Community Details
Overview
- Association fees include lawnmaintenance, ground maintenance
- Community Lake
- Views Throughout Community
- Pond in Community
Amenities
- Community Center
Recreation
- Tennis Courts
- Community Basketball Court
- Pickleball Courts
- Sport Court
- Community Playground
- Community Pool
- Splash Pad
- Park
- Trails
Map
Other Move In Ready Homes in Midland - The Terraces
About the Builder
- Midland - The Towns
- Midland - Middleton
- Midland - Crawford
- Midland - Conrail
- Midland - The Terraces
- Midland - Winslow
- 1181 W State Road 32
- 1951 Mildred Rd
- Ravinia - Ravinia SL Arch
- Ravinia - Ravinia Venture
- 823 W State Road 32
- Orchard View - Arbor Series
- 17305 Spring Mill Rd
- Somerset West
- Wood Wind - Wood Wind - Northwind
- 2053 Kohut Ct
- 887 Tuxedo Dr
- 802 Weldon Way
- Sycamore Glen
- Lancaster - Townhomes
