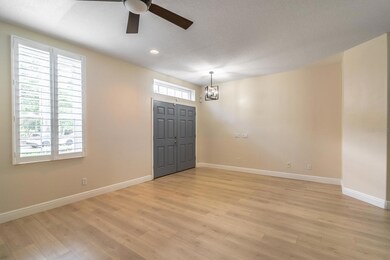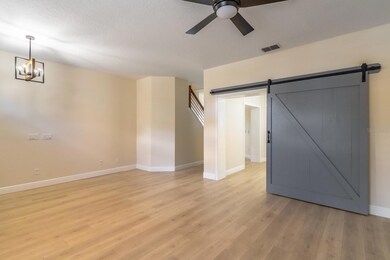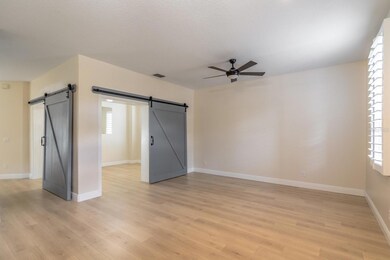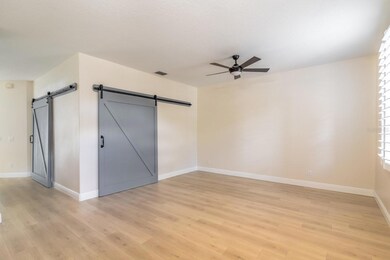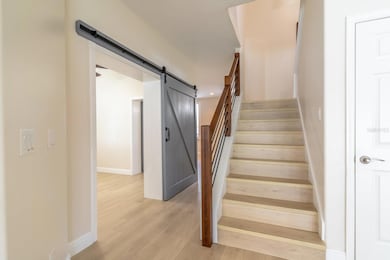
1676 Song Sparrow Ct Sanford, FL 32773
Estimated payment $3,544/month
Highlights
- Gated Community
- Florida Architecture
- Great Room
- Seminole High School Rated A
- High Ceiling
- Solid Surface Countertops
About This Home
This beautifully updated 3-bedroom, 2.5-bathroom single-family home in Sanford offers a perfect blend of modern amenities and timeless charm. The spacious layout includes a versatile bonus room, ideal for a home office or playroom with amazing barn doors that have sound proofing for those moments you may need a quiet space. The gourmet kitchen has been completely renovated with sleek custom cabinetry, butcher block countertops, and newer stainless steel appliances, complemented by an eat-in dining area. The primary bathroom features a luxurious wet room with a clawfoot tub and separate shower with a luxurious overhead shower heater and also showcasing modern floating vanities that enhance the space's sleek and minimalist design and to top it off the mirrors light up. Throughout the home, luxury vinyl plank flooring adds elegance and durability. Plantation shutters provide both style and privacy. In the back yard you can enjoy the wonderful Florida evenings on your covered patio and also be entertained on the commercial swing set. You will also be delighted that there are fig and olive trees for you to enjoy and no rear neighbors. Practical updates include a new roof installed in 2021, updated doors and windows in 2018, and a whole-house generator for peace of mind was installed in 2022 There is also a whole home water filtration system as well. This home seamlessly combines comfort, style, and practicality, making it an ideal choice for discerning buyers.
Listing Agent
UNITED REAL ESTATE PREFERRED Brokerage Phone: 407-243-8840 License #3426675

Home Details
Home Type
- Single Family
Est. Annual Taxes
- $4,322
Year Built
- Built in 2007
Lot Details
- 9,944 Sq Ft Lot
- South Facing Home
- Vinyl Fence
- Level Lot
- Irrigation Equipment
- Property is zoned PUD
HOA Fees
- $105 Monthly HOA Fees
Parking
- 2 Car Attached Garage
- Garage Door Opener
- Driveway
Home Design
- Florida Architecture
- Bi-Level Home
- Slab Foundation
- Shingle Roof
- Concrete Siding
Interior Spaces
- 2,918 Sq Ft Home
- High Ceiling
- Shutters
- Blinds
- Sliding Doors
- Great Room
- Family Room Off Kitchen
- Living Room
- Den
- Laundry Room
Kitchen
- Eat-In Kitchen
- Range with Range Hood
- Microwave
- Dishwasher
- Solid Surface Countertops
- Disposal
Flooring
- Carpet
- Luxury Vinyl Tile
Bedrooms and Bathrooms
- 3 Bedrooms
- Walk-In Closet
- Split Vanities
Outdoor Features
- Covered patio or porch
- Outdoor Storage
Schools
- Millennium Middle School
- Seminole High School
Utilities
- Central Air
- Heating System Uses Propane
- Propane
- Water Filtration System
- Electric Water Heater
Listing and Financial Details
- Visit Down Payment Resource Website
- Tax Lot 47
- Assessor Parcel Number 23-20-30-505-0000-0470
Community Details
Overview
- Don Asher Management/Jeff Davis Association, Phone Number (407) 425-4561
- Visit Association Website
- Lake Jesup Woods Subdivision
Recreation
- Community Playground
Additional Features
- Community Mailbox
- Gated Community
Map
Home Values in the Area
Average Home Value in this Area
Tax History
| Year | Tax Paid | Tax Assessment Tax Assessment Total Assessment is a certain percentage of the fair market value that is determined by local assessors to be the total taxable value of land and additions on the property. | Land | Improvement |
|---|---|---|---|---|
| 2024 | $4,322 | $344,136 | -- | -- |
| 2023 | $4,091 | $324,404 | $0 | $0 |
| 2022 | $3,989 | $324,404 | $0 | $0 |
| 2021 | $3,914 | $305,782 | $0 | $0 |
| 2020 | $3,883 | $301,560 | $0 | $0 |
| 2019 | $3,846 | $294,780 | $0 | $0 |
| 2018 | $3,809 | $289,284 | $0 | $0 |
| 2017 | $2,840 | $218,268 | $0 | $0 |
| 2016 | $2,892 | $215,275 | $0 | $0 |
| 2015 | $2,692 | $212,293 | $0 | $0 |
| 2014 | $2,692 | $210,608 | $0 | $0 |
Property History
| Date | Event | Price | Change | Sq Ft Price |
|---|---|---|---|---|
| 05/18/2025 05/18/25 | Pending | -- | -- | -- |
| 05/16/2025 05/16/25 | For Sale | $550,000 | +80.0% | $188 / Sq Ft |
| 07/02/2017 07/02/17 | Off Market | $305,500 | -- | -- |
| 03/31/2017 03/31/17 | Sold | $305,500 | -4.2% | $105 / Sq Ft |
| 02/17/2017 02/17/17 | Pending | -- | -- | -- |
| 01/11/2017 01/11/17 | For Sale | $318,900 | +67.8% | $109 / Sq Ft |
| 06/16/2014 06/16/14 | Off Market | $190,000 | -- | -- |
| 10/11/2012 10/11/12 | Sold | $190,000 | 0.0% | $65 / Sq Ft |
| 05/24/2012 05/24/12 | Pending | -- | -- | -- |
| 11/11/2011 11/11/11 | For Sale | $190,000 | -- | $65 / Sq Ft |
Purchase History
| Date | Type | Sale Price | Title Company |
|---|---|---|---|
| Warranty Deed | $100 | None Listed On Document | |
| Warranty Deed | $305,429 | Attorney | |
| Special Warranty Deed | $190,000 | None Available | |
| Special Warranty Deed | $415,200 | None Available | |
| Warranty Deed | $325,000 | Town Square Title Mh Llc | |
| Special Warranty Deed | $1,022,300 | -- | |
| Special Warranty Deed | $5,397,000 | -- |
Mortgage History
| Date | Status | Loan Amount | Loan Type |
|---|---|---|---|
| Previous Owner | $237,150 | Future Advance Clause Open End Mortgage | |
| Previous Owner | $180,000 | Future Advance Clause Open End Mortgage | |
| Previous Owner | $35,000 | Future Advance Clause Open End Mortgage | |
| Previous Owner | $177,191 | FHA | |
| Previous Owner | $325,000 | Unknown |
Similar Homes in Sanford, FL
Source: Stellar MLS
MLS Number: O6308860
APN: 23-20-30-505-0000-0470
- 5569 Oakworth Place
- 1563 Song Sparrow Ct
- 5525 Oakworth Place
- 4470 Frances Ave
- 5648 Green Arrow Place
- 0 Frances Ave Unit MFRO6161959
- 2606 Pinyonpine Ln
- 000 Nolan Rd
- 371 Miller Rd
- 4495 Bedford Rd
- 2556 Leyland Cypress Ln
- 354 Miller Rd
- 4251 Tangerine Ave
- 4230 Meeting Place
- 4622 Eureka Ln
- 4630 Socrates Way
- 4750 N Ronald Reagan Blvd
- 2917 Crockett Point
- 4371 Vestawood Ct
- 213 Oakland Ave

