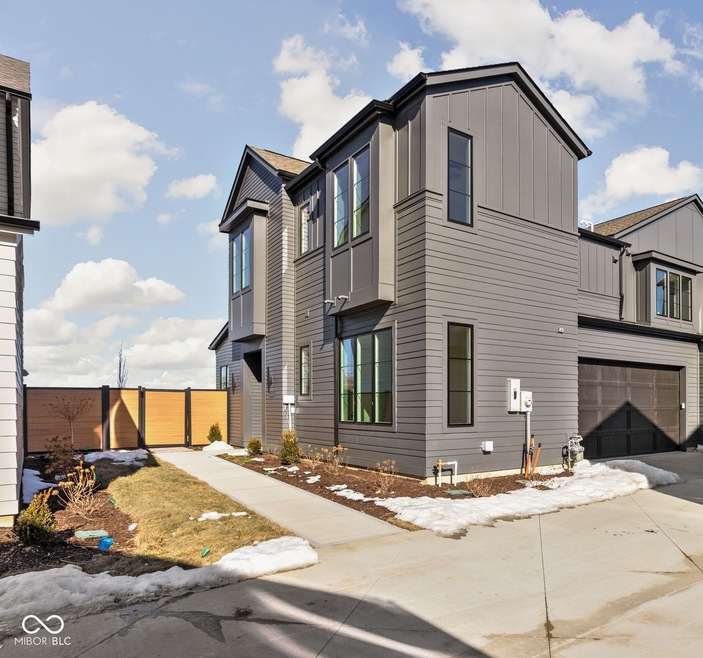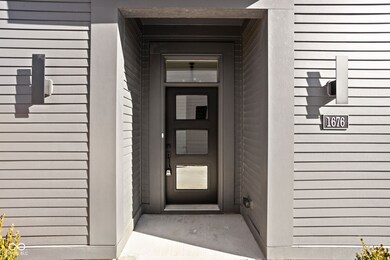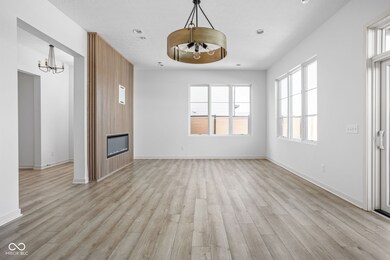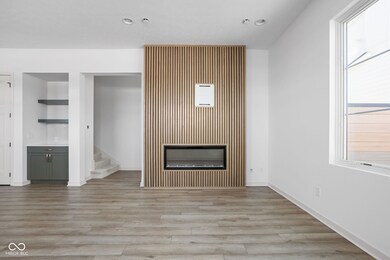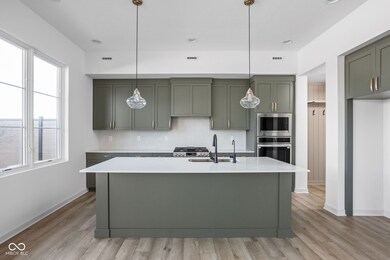
1676 Ties Way Westfield, IN 46074
Highlights
- New Construction
- Vaulted Ceiling
- Community Pool
- Maple Glen Elementary Rated A
- Traditional Architecture
- Covered patio or porch
About This Home
As of March 2025Welcome to Midland's newest addition, The Terraces at Midland! This stunning low-maintenance 4-bedroom home boasts an open floor plan designed for modern living. The cozy great room seamlessly blends into the dining area and a gourmet eat-in-kitchen, featuring a large island and ample cabinet space. A main-floor guest bedroom offers the perfect retreat for visitors. Main floor opens to the open patio area perfect for outdoor entertaining. Upstairs, you'll find three spacious bedrooms, including the owner's suite, complete with double sinks, a tile shower, and a walk-in closet. Conveniently located laundry with utility sink. Additional amenities include a 2-car garage. Make The Terraces at Midland your new home today.
Last Agent to Sell the Property
Berkshire Hathaway Home Brokerage Email: jsteill@bhhsin.com License #RB14042626 Listed on: 07/12/2024

Co-Listed By
Berkshire Hathaway Home Brokerage Email: jsteill@bhhsin.com License #RB16000313
Home Details
Home Type
- Single Family
Year Built
- Built in 2024 | New Construction
Lot Details
- 3,049 Sq Ft Lot
- Landscaped with Trees
HOA Fees
- $335 Monthly HOA Fees
Parking
- 2 Car Attached Garage
- Side or Rear Entrance to Parking
- Garage Door Opener
Home Design
- Traditional Architecture
- Brick Exterior Construction
- Slab Foundation
- Cement Siding
Interior Spaces
- 2-Story Property
- Vaulted Ceiling
- Window Screens
- Entrance Foyer
- Great Room with Fireplace
- Attic Access Panel
- Fire and Smoke Detector
Kitchen
- Eat-In Kitchen
- Breakfast Bar
- Double Oven
- Gas Oven
- Range Hood
- Microwave
- Dishwasher
- Kitchen Island
- Disposal
Flooring
- Carpet
- Vinyl Plank
Bedrooms and Bathrooms
- 4 Bedrooms
- Walk-In Closet
Laundry
- Laundry on upper level
- Washer and Dryer Hookup
Outdoor Features
- Covered patio or porch
Schools
- Westfield Middle School
- Westfield Intermediate School
- Westfield High School
Utilities
- Forced Air Heating System
- Programmable Thermostat
- Tankless Water Heater
Listing and Financial Details
- Tax Lot 545
- Assessor Parcel Number 290904013011000015
- Seller Concessions Offered
Community Details
Overview
- Association fees include builder controls, insurance, ground maintenance, maintenance structure, maintenance, snow removal, walking trails
- Midland Subdivision
- Property managed by Builder
- The community has rules related to covenants, conditions, and restrictions
Recreation
- Community Pool
Similar Homes in Westfield, IN
Home Values in the Area
Average Home Value in this Area
Property History
| Date | Event | Price | Change | Sq Ft Price |
|---|---|---|---|---|
| 03/04/2025 03/04/25 | Sold | $536,000 | 0.0% | $261 / Sq Ft |
| 01/31/2025 01/31/25 | Pending | -- | -- | -- |
| 12/02/2024 12/02/24 | Price Changed | $536,000 | -5.5% | $261 / Sq Ft |
| 07/12/2024 07/12/24 | For Sale | $566,900 | -- | $276 / Sq Ft |
Tax History Compared to Growth
Agents Affiliated with this Home
-
Justin Steill

Seller's Agent in 2025
Justin Steill
Berkshire Hathaway Home
(317) 538-5705
218 in this area
629 Total Sales
-
Katelyn Cohoat
K
Seller Co-Listing Agent in 2025
Katelyn Cohoat
Berkshire Hathaway Home
(317) 374-6030
14 in this area
48 Total Sales
-
Adam Corya

Buyer's Agent in 2025
Adam Corya
Carpenter, REALTORS®
(317) 460-6514
13 in this area
143 Total Sales
Map
Source: MIBOR Broker Listing Cooperative®
MLS Number: 21990187
- 1674 Solebar Way
- 1667 Midland Main St
- 1676 Solebar Way
- 1659 Midland Main St
- 17354 Ditch Rd
- 17363 Newton Main St
- 17354 Newton Main St
- 17333 Ackerson Blvd
- 17339 Newton Main St
- 17346 Newton Main St
- 17359 Wilkes Way
- 17364 Pinellas Ave
- 1655 Carrollton Rail Dr
- 1664 Carrollton Rail Dr
- 1654 Fernley Dr
- 1668 Carrollton Rail Dr
- 1655 Fernley Dr
- 1675 Solebar Way
- 1663 Fernley Dr
- 1677 Solebar Way
