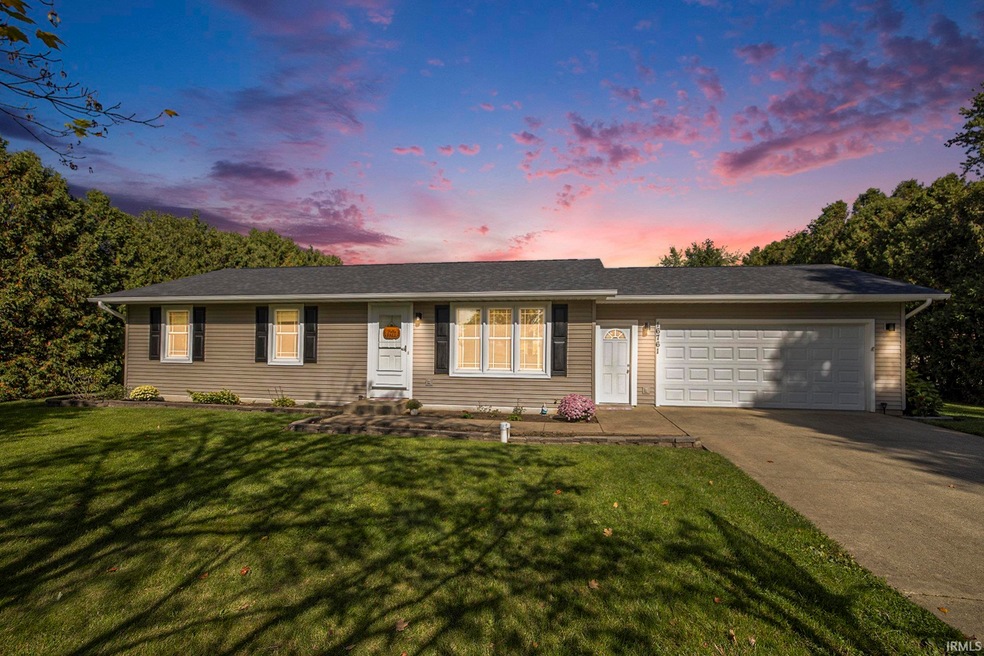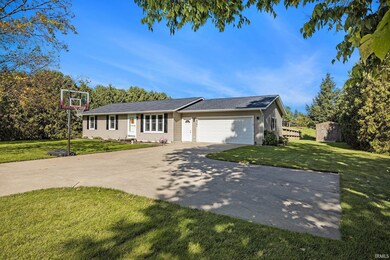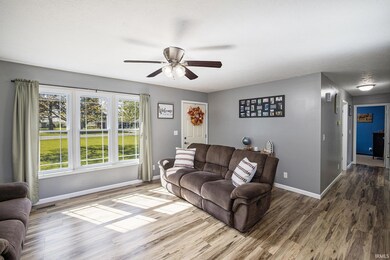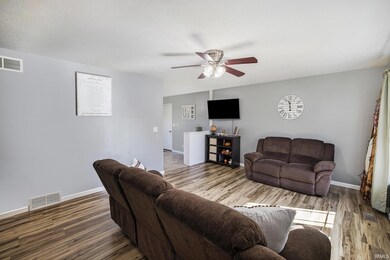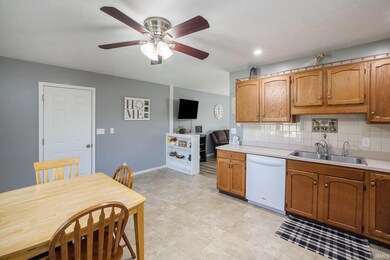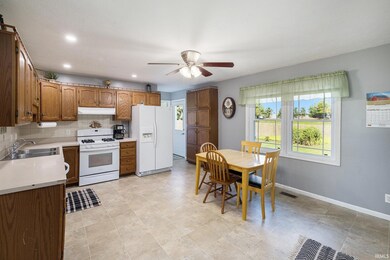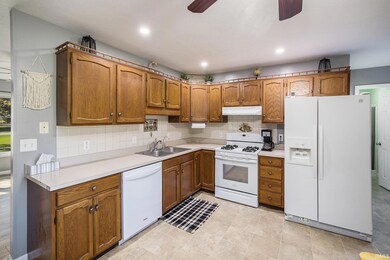
16761 County Road 40 Goshen, IN 46526
Estimated Value: $221,000 - $252,879
Highlights
- 2 Car Attached Garage
- Community Playground
- Forced Air Heating and Cooling System
- Bathtub with Shower
- 1-Story Property
- Ceiling Fan
About This Home
As of November 2023MULTIPLE OFFERS - All offers due by 5PM 10/14/23... Affordable country living! Well maintained 4 bed 2 bath ranch. Recent updates: new windows with transferable lifetime warranty, roof gutters soffits and facia (2019), new garage door opener, new interior doors on the first level, flooring in living room, hallway, and bathroom (2020), range (2022), dishwasher (2020), and well pump (2022). Step out back into the fully fenced backyard with firepit and large garden. All appliances stay including washer/dryer. Schedule your private showing today.
Last Agent to Sell the Property
Century 21 Circle Brokerage Phone: 574-293-2121 Listed on: 10/12/2023

Home Details
Home Type
- Single Family
Est. Annual Taxes
- $1,797
Year Built
- Built in 1990
Lot Details
- 0.55 Acre Lot
- Lot Dimensions are 120x202
- Wood Fence
- Level Lot
Parking
- 2 Car Attached Garage
- Garage Door Opener
Home Design
- Asphalt Roof
- Vinyl Construction Material
Interior Spaces
- 1-Story Property
- Ceiling Fan
- Pull Down Stairs to Attic
- Gas Dryer Hookup
Kitchen
- Gas Oven or Range
- Disposal
Bedrooms and Bathrooms
- 4 Bedrooms
- 2 Full Bathrooms
- Bathtub with Shower
Partially Finished Basement
- Basement Fills Entire Space Under The House
- Sump Pump
- 1 Bedroom in Basement
Home Security
- Carbon Monoxide Detectors
- Fire and Smoke Detector
Schools
- Prairie View Elementary School
- Goshen Middle School
- Goshen High School
Utilities
- Forced Air Heating and Cooling System
- Heating System Uses Gas
- Private Company Owned Well
- Well
- Septic System
Community Details
- Community Playground
Listing and Financial Details
- Home warranty included in the sale of the property
- Assessor Parcel Number 20-11-25-351-003.000-014
Ownership History
Purchase Details
Home Financials for this Owner
Home Financials are based on the most recent Mortgage that was taken out on this home.Purchase Details
Purchase Details
Home Financials for this Owner
Home Financials are based on the most recent Mortgage that was taken out on this home.Purchase Details
Purchase Details
Home Financials for this Owner
Home Financials are based on the most recent Mortgage that was taken out on this home.Purchase Details
Purchase Details
Home Financials for this Owner
Home Financials are based on the most recent Mortgage that was taken out on this home.Similar Homes in Goshen, IN
Home Values in the Area
Average Home Value in this Area
Purchase History
| Date | Buyer | Sale Price | Title Company |
|---|---|---|---|
| Tarman Sarah A | $238,000 | Near North Title Group | |
| Chupp Duane | -- | Hamilton Title | |
| Chupp Duane | -- | Stewart Title Company | |
| Schwartz Homer J | -- | None Available | |
| Schwartz Homer J | -- | Stewart Title Elkhart Cnty I | |
| Schwartz Homer J | $85,000 | -- | |
| Anders Tracy A | -- | Stewart Title Of Elkhart Of |
Mortgage History
| Date | Status | Borrower | Loan Amount |
|---|---|---|---|
| Open | Tarman Sarah A | $226,100 | |
| Previous Owner | Chupp Duane | $101,650 | |
| Previous Owner | Schwartz Homer J | $83,250 | |
| Previous Owner | Anders Tracy A | $114,900 |
Property History
| Date | Event | Price | Change | Sq Ft Price |
|---|---|---|---|---|
| 11/10/2023 11/10/23 | Sold | $238,000 | +5.8% | $135 / Sq Ft |
| 10/14/2023 10/14/23 | Pending | -- | -- | -- |
| 10/12/2023 10/12/23 | For Sale | $224,900 | +110.2% | $127 / Sq Ft |
| 05/31/2012 05/31/12 | Sold | $107,000 | -6.9% | $61 / Sq Ft |
| 04/17/2012 04/17/12 | Pending | -- | -- | -- |
| 03/05/2012 03/05/12 | For Sale | $114,900 | -- | $65 / Sq Ft |
Tax History Compared to Growth
Tax History
| Year | Tax Paid | Tax Assessment Tax Assessment Total Assessment is a certain percentage of the fair market value that is determined by local assessors to be the total taxable value of land and additions on the property. | Land | Improvement |
|---|---|---|---|---|
| 2024 | $1,959 | $199,200 | $22,500 | $176,700 |
| 2022 | $1,959 | $177,300 | $22,500 | $154,800 |
| 2021 | $1,812 | $169,800 | $22,500 | $147,300 |
| 2020 | $1,511 | $145,400 | $22,500 | $122,900 |
| 2019 | $1,318 | $137,500 | $22,500 | $115,000 |
| 2018 | $1,197 | $132,700 | $22,500 | $110,200 |
| 2017 | $1,192 | $130,700 | $22,500 | $108,200 |
| 2016 | $1,206 | $134,800 | $22,800 | $112,000 |
| 2014 | $1,066 | $122,000 | $19,800 | $102,200 |
| 2013 | $1,170 | $122,000 | $19,800 | $102,200 |
Agents Affiliated with this Home
-
Blake Sandberg
B
Seller's Agent in 2023
Blake Sandberg
Century 21 Circle
(574) 293-2121
87 Total Sales
-
Pam French

Buyer's Agent in 2023
Pam French
Berkshire Hathaway HomeServices Goshen
(574) 534-1010
130 Total Sales
-
Steve Miller

Seller's Agent in 2012
Steve Miller
RE/MAX
(574) 238-1436
355 Total Sales
-
C
Buyer's Agent in 2012
Charlie Kramer
Century 21 Affiliated 49
Map
Source: Indiana Regional MLS
MLS Number: 202337473
APN: 20-11-25-351-003.000-014
- 65764 U S 33
- 65760 Barrens Dr
- 67059 Southfield Cir W
- 67195 Foxmoore Ct
- 67128 Chadwick Ct
- 1916 Newbury Cir
- 18098 Sunny Ln
- 66205 Prairie View Dr
- 67484 Stanton Dr
- 3103 Mallard Ln
- 66630 Pioneer St
- 1006 E Kercher Rd
- 65385 County Road 33
- 64091 County Road 31
- 1404 Canterbury Ct
- 1415 Canterbury Ct
- 1615 Spring Brooke Ct
- 1564 Kingston Ct
- 1249 Camden Ct
- 15560 County Road 44
- 16761 County Road 40
- 16723 County Road 40
- 16740 County Road 40
- 16770 County Road 40
- 16722 County Road 40
- 16790 County Road 40
- 16687 County Road 40
- 16698 County Road 40
- 16814 County Road 40
- 16676 County Road 40
- 16838 County Road 40
- 16652 County Road 40
- 16869 County Road 40
- 16637 County Road 40
- 16862 County Road 40
- 16630 County Road 40
- 16886 County Road 40
- 16627 County Road 40
- 16908 County Road 40
- 16582 County Road 40
