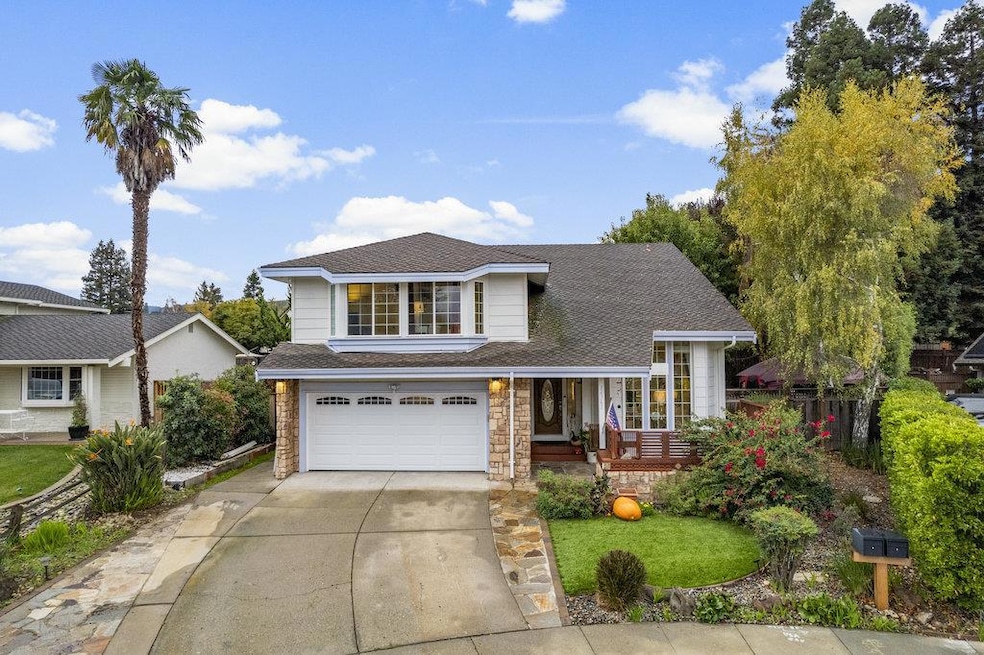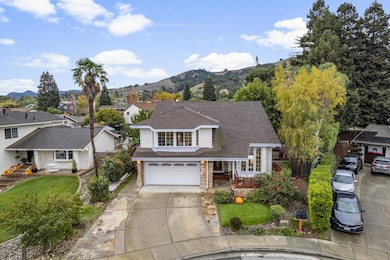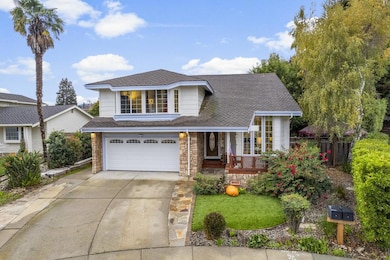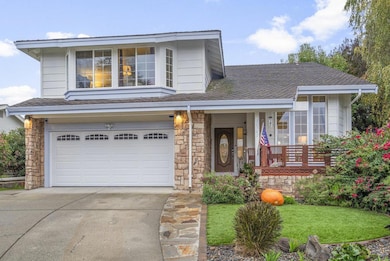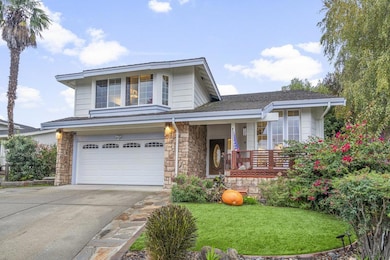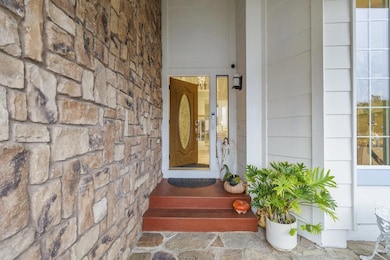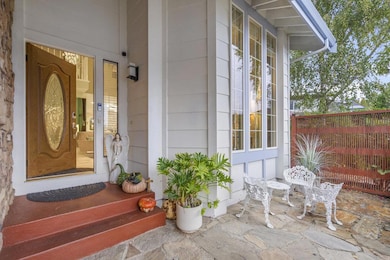16761 Dry Creek Ct Morgan Hill, CA 95037
Estimated payment $10,372/month
Highlights
- Popular Property
- Above Ground Spa
- Fireplace in Primary Bedroom
- Ann Sobrato High School Rated A
- Primary Bedroom Suite
- Vaulted Ceiling
About This Home
Stunning Home. Grand four-bed 2 1/2-bath floorplan w/ soaring ceilings in living and abundant natural light. The huge kitchen features an island and ample cabinet space. Family room with a wet bar and a fireplace. Oversize primary suite w/ vaulted ceiling, walk-in closet, and fireplace, jetted tub in bathroom and stall shower. Everything has been remodeled and updated. Beautiful backyard with patio, a lighted pergola, mature foliage, including fruit trees, and a pa. Excellent commute location. Come see why life is better in Morgan Hill.
Listing Agent
Christie's International Real Estate Sereno License #00935740 Listed on: 11/18/2025

Open House Schedule
-
Saturday, November 22, 20251:00 to 3:00 pm11/22/2025 1:00:00 PM +00:0011/22/2025 3:00:00 PM +00:00Add to Calendar
-
Sunday, November 23, 20251:00 to 3:00 pm11/23/2025 1:00:00 PM +00:0011/23/2025 3:00:00 PM +00:00Add to Calendar
Home Details
Home Type
- Single Family
Est. Annual Taxes
- $10,944
Year Built
- Built in 1981
Lot Details
- 7,000 Sq Ft Lot
- Wood Fence
- Zoning described as R1
Parking
- 2 Car Attached Garage
Home Design
- Traditional Architecture
- Wood Frame Construction
- Composition Roof
- Concrete Perimeter Foundation
Interior Spaces
- 2,845 Sq Ft Home
- 2-Story Property
- Wet Bar
- Vaulted Ceiling
- Double Pane Windows
- Bay Window
- Family Room with Fireplace
- 2 Fireplaces
- Dining Area
- Neighborhood Views
Kitchen
- Open to Family Room
- Eat-In Kitchen
- Breakfast Bar
Flooring
- Laminate
- Stone
Bedrooms and Bathrooms
- 4 Bedrooms
- Fireplace in Primary Bedroom
- Primary Bedroom Suite
- Walk-In Closet
- Bathroom on Main Level
- Dual Sinks
- Low Flow Toliet
- Soaking Tub in Primary Bathroom
- Oversized Bathtub in Primary Bathroom
- Bathtub Includes Tile Surround
- Walk-in Shower
Laundry
- Laundry in unit
- Washer and Dryer
Additional Features
- Above Ground Spa
- Forced Air Heating and Cooling System
Listing and Financial Details
- Assessor Parcel Number 767-13-060
Map
Home Values in the Area
Average Home Value in this Area
Tax History
| Year | Tax Paid | Tax Assessment Tax Assessment Total Assessment is a certain percentage of the fair market value that is determined by local assessors to be the total taxable value of land and additions on the property. | Land | Improvement |
|---|---|---|---|---|
| 2025 | $10,944 | $978,529 | $682,696 | $295,833 |
| 2024 | $10,944 | $959,343 | $669,310 | $290,033 |
| 2023 | $10,802 | $940,534 | $656,187 | $284,347 |
| 2022 | $10,620 | $922,093 | $643,321 | $278,772 |
| 2021 | $10,353 | $904,013 | $630,707 | $273,306 |
| 2020 | $10,102 | $894,744 | $624,240 | $270,504 |
| 2019 | $10,387 | $877,200 | $612,000 | $265,200 |
| 2018 | $8,471 | $698,053 | $279,221 | $418,832 |
| 2017 | $8,390 | $684,367 | $273,747 | $410,620 |
| 2016 | $7,856 | $670,949 | $268,380 | $402,569 |
| 2015 | $7,771 | $660,872 | $264,349 | $396,523 |
| 2014 | $7,881 | $647,927 | $259,171 | $388,756 |
Property History
| Date | Event | Price | List to Sale | Price per Sq Ft |
|---|---|---|---|---|
| 11/18/2025 11/18/25 | For Sale | $1,795,000 | -- | $631 / Sq Ft |
Purchase History
| Date | Type | Sale Price | Title Company |
|---|---|---|---|
| Grant Deed | -- | None Listed On Document | |
| Grant Deed | $860,000 | Old Republic Title Co | |
| Grant Deed | $645,000 | Chicago Title Company | |
| Interfamily Deed Transfer | -- | -- |
Mortgage History
| Date | Status | Loan Amount | Loan Type |
|---|---|---|---|
| Previous Owner | $445,000 | New Conventional |
Source: MLSListings
MLS Number: ML82027848
APN: 767-13-060
- 945 Oak Park Dr
- 260 W Dunne Ave Unit 18
- 815 Oak Park Dr
- 225 Spring Ave Unit 5
- 1055 W Dunne Ave
- 85 W 5th St
- 17695 John Telfer Dr
- 775 Claremont Dr
- 17050 Depot St
- 17050 Depot St Unit 300
- 17050 Depot St Unit 200
- 17054 Depot St
- 17750 Trumpp Ct
- 17068 Depot St
- 17112 Depot St
- 17122 Depot St
- 17126 Depot St
- 17114 Depot St
- Plan 3 at The Lumberyard
- Plan 7 at The Lumberyard
- 16945 Del Monte Ave
- 16685 Church St
- 90 E 3rd St
- 70 Wright Ave Unit 1
- 16505 Butterfield Blvd
- 15945 Village Way
- 515 Barrett Ave
- 15400 Vineyard Blvd
- 515 La Baree Dr
- 26 Nogales Ln
- 17227 Saint Anthony Dr
- 18303 Alpera Ln
- 1100 Vintage Lane Rd
- 18404 Emerald Ln
- 675 Auburn Way
- 18730 Miner Ln
- 605 Jarvis Dr
- 16931 Sorrel Way
- 155 Madrone Ave
- 10000 Monterey Rd Unit ID1307221P
