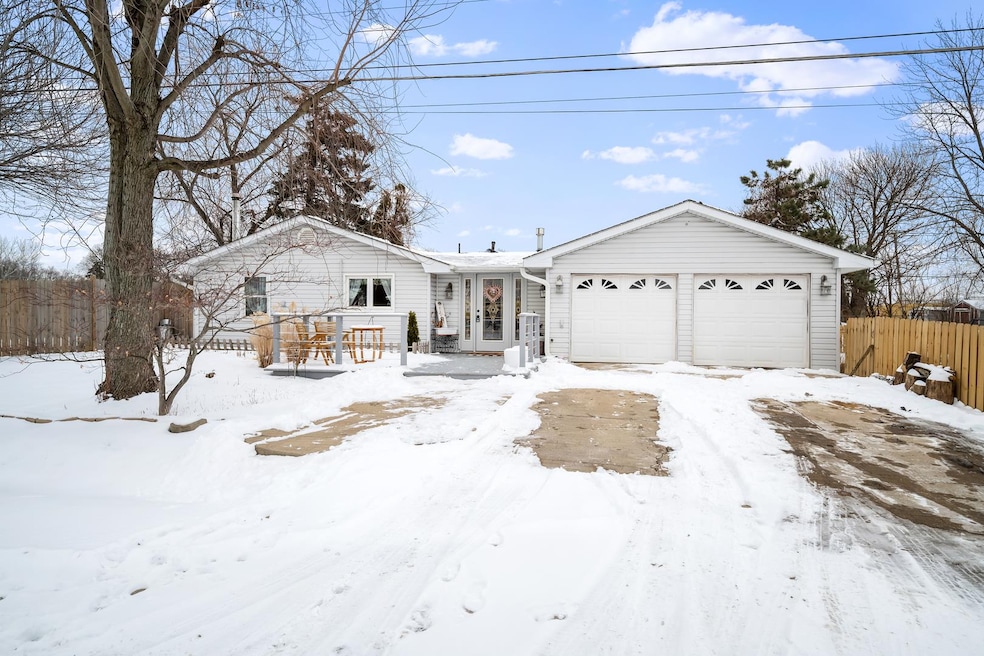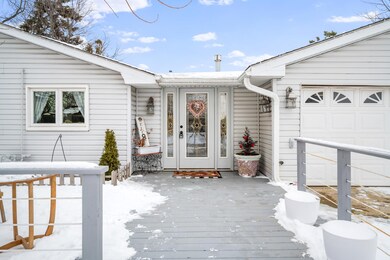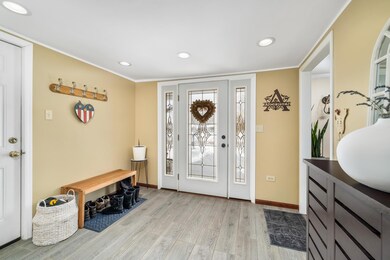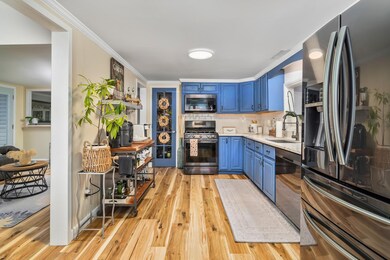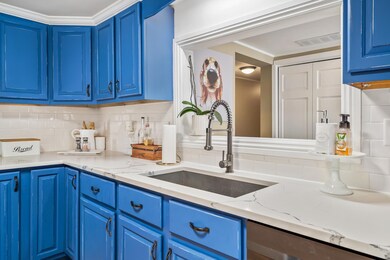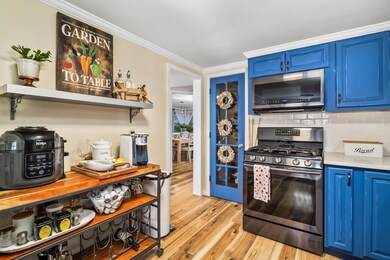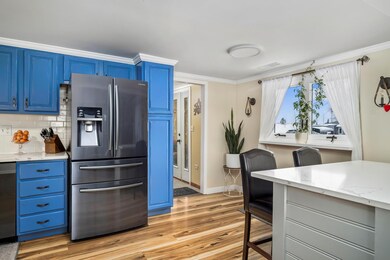
16761 W 147th Place Lockport, IL 60441
Big Run NeighborhoodEstimated Value: $315,000 - $364,000
Highlights
- Above Ground Pool
- Deck
- Ranch Style House
- Ludwig Elementary School Rated 9+
- Vaulted Ceiling
- Corner Lot
About This Home
As of March 2022**MULTIPLE OFFERS RECEIVED**HIGHEST & BEST DUE BY 7PM MON 1/31** This beautifully remodeled 2 bedroom, 2 bathroom ranch home is located in the Lockport Heights Subdivision. Situated at the end of a quiet road, this home offers lots of privacy. Although, it is still very close to I-355, schools, and shopping. Some of the upgrades include vaulted ceilings, a new deck, fenced in front and back yards, a water softener (2019), an on demand hot water heater (2020), and a new furnace (2020). The kitchen also has new quartz countertops, all new appliances (2018), and a reverse osmosis system (2020). In the yard you'll find 2 pear trees, 2 sweet cherry trees, a mulberry tree, a peach tree, and 2 grape vines. The pool and pool pump were added in 2021. The pool can stay or go. You do not want to miss this one!
Last Agent to Sell the Property
Realtopia Real Estate Inc License #475199530 Listed on: 01/28/2022

Last Buyer's Agent
@properties Christie's International Real Estate License #475169564

Home Details
Home Type
- Single Family
Est. Annual Taxes
- $3,750
Year Built
- Built in 1953
Lot Details
- 10,019 Sq Ft Lot
- Lot Dimensions are 59x166x60x166
- Poultry Coop
- Corner Lot
Parking
- 2 Car Attached Garage
- Garage Transmitter
- Garage Door Opener
- Driveway
- Parking Included in Price
Home Design
- Ranch Style House
- Asphalt Roof
- Vinyl Siding
- Concrete Perimeter Foundation
Interior Spaces
- 1,527 Sq Ft Home
- Vaulted Ceiling
- Skylights
- Entrance Foyer
- Living Room
- Formal Dining Room
- Laminate Flooring
Kitchen
- Range
- Microwave
- Dishwasher
Bedrooms and Bathrooms
- 2 Bedrooms
- 2 Potential Bedrooms
- 2 Full Bathrooms
Laundry
- Laundry Room
- Laundry on main level
- Dryer
- Washer
- Sink Near Laundry
Outdoor Features
- Above Ground Pool
- Deck
- Fire Pit
- Shed
- Pergola
Utilities
- Forced Air Heating and Cooling System
- Heating System Uses Natural Gas
- Water Softener
Community Details
- Lockport Heights Subdivision
Listing and Financial Details
- Homeowner Tax Exemptions
Ownership History
Purchase Details
Home Financials for this Owner
Home Financials are based on the most recent Mortgage that was taken out on this home.Purchase Details
Home Financials for this Owner
Home Financials are based on the most recent Mortgage that was taken out on this home.Purchase Details
Similar Homes in Lockport, IL
Home Values in the Area
Average Home Value in this Area
Purchase History
| Date | Buyer | Sale Price | Title Company |
|---|---|---|---|
| Gucfa Adam | $300,000 | Berardi And Associates Llc | |
| Andersen Travis | $195,000 | Affinrty Title Services Llc | |
| Stevenson Heather | -- | None Available |
Mortgage History
| Date | Status | Borrower | Loan Amount |
|---|---|---|---|
| Open | Gucfa Adam | $261,000 | |
| Previous Owner | Andersen Travis | $156,000 | |
| Previous Owner | Stevenson Sharon | $185,683 | |
| Previous Owner | Stevenson Sharon | $166,500 | |
| Previous Owner | Stevenson John W | $112,000 | |
| Previous Owner | Stevenson John W | $109,000 |
Property History
| Date | Event | Price | Change | Sq Ft Price |
|---|---|---|---|---|
| 03/16/2022 03/16/22 | Sold | $300,000 | +7.1% | $196 / Sq Ft |
| 01/31/2022 01/31/22 | Pending | -- | -- | -- |
| 01/28/2022 01/28/22 | For Sale | $280,000 | +43.6% | $183 / Sq Ft |
| 10/09/2018 10/09/18 | Sold | $195,000 | -2.5% | $128 / Sq Ft |
| 08/25/2018 08/25/18 | Pending | -- | -- | -- |
| 08/08/2018 08/08/18 | For Sale | $199,900 | -- | $131 / Sq Ft |
Tax History Compared to Growth
Tax History
| Year | Tax Paid | Tax Assessment Tax Assessment Total Assessment is a certain percentage of the fair market value that is determined by local assessors to be the total taxable value of land and additions on the property. | Land | Improvement |
|---|---|---|---|---|
| 2023 | $5,501 | $82,976 | $17,136 | $65,840 |
| 2022 | $3,968 | $63,281 | $13,584 | $49,697 |
| 2021 | $3,751 | $59,954 | $12,870 | $47,084 |
| 2020 | $3,750 | $57,748 | $12,396 | $45,352 |
| 2019 | $3,618 | $55,554 | $11,925 | $43,629 |
| 2018 | $3,541 | $53,661 | $11,788 | $41,873 |
| 2017 | $3,464 | $52,159 | $11,458 | $40,701 |
| 2016 | $3,374 | $50,420 | $11,076 | $39,344 |
| 2015 | $2,851 | $48,527 | $10,660 | $37,867 |
| 2014 | $2,851 | $47,525 | $10,440 | $37,085 |
| 2013 | $2,851 | $47,525 | $10,440 | $37,085 |
Agents Affiliated with this Home
-
Angel Kimmel

Seller's Agent in 2022
Angel Kimmel
Realtopia Real Estate Inc
(815) 546-3146
3 in this area
35 Total Sales
-
Kanton Harzich

Buyer's Agent in 2022
Kanton Harzich
@ Properties
(708) 951-1714
1 in this area
105 Total Sales
-
Jelena Grimaldi

Seller's Agent in 2018
Jelena Grimaldi
HomeSmart Realty Group
(630) 327-0849
66 Total Sales
-

Buyer's Agent in 2018
Karolina Nabizada
Savvy Properties Inc
Map
Source: Midwest Real Estate Data (MRED)
MLS Number: 11307573
APN: 05-07-105-001
- 1400 Smith Rd
- 14760 S Hillside Dr
- 14762 S Hillside Dr
- 14764 S Hillside Dr
- 14806 S Hillside Dr
- 14802 S Hillside Dr
- 14804 S Hillside Dr
- 14749 S Hillside Dr
- 14739 S Hillside Dr
- 14816 S Hillside Dr
- 14800 S Hillside Dr
- 16650 W Merc Ln
- 0 Smith Rd South of 135th St Unit MRD12274096
- 0 151st & MacGregor St Unit MRD11873272
- 0 N State St Unit 10995892
- 16520 Tameling Dr
- 17259 W 143rd St
- 1224 Newbridge Ave
- 16635 W 140th St
- Archer Ave & 141st St
- 16761 W 147th Place
- 16755 W 147th Place Unit 1
- 16749 W 147th Place
- 16743 W 147th Place Unit 1
- 14713 S Smith Rd
- 14652 Smith Rd
- 14664 S Smith Rd
- 14664 S Smith Rd
- 14635 Smith Rd
- 14640 Smith Rd
- 16756 W 147th Place
- 16737 W 147th Place
- 16750 W 147th Place Unit 1
- 16736 W 147th Place
- 16744 W 147th Place
- 16731 W 147th Place
- 14634 Smith Rd
- 16725 W 147th Place
- 16732 W 147th Place
- 16761 W 146th Place
