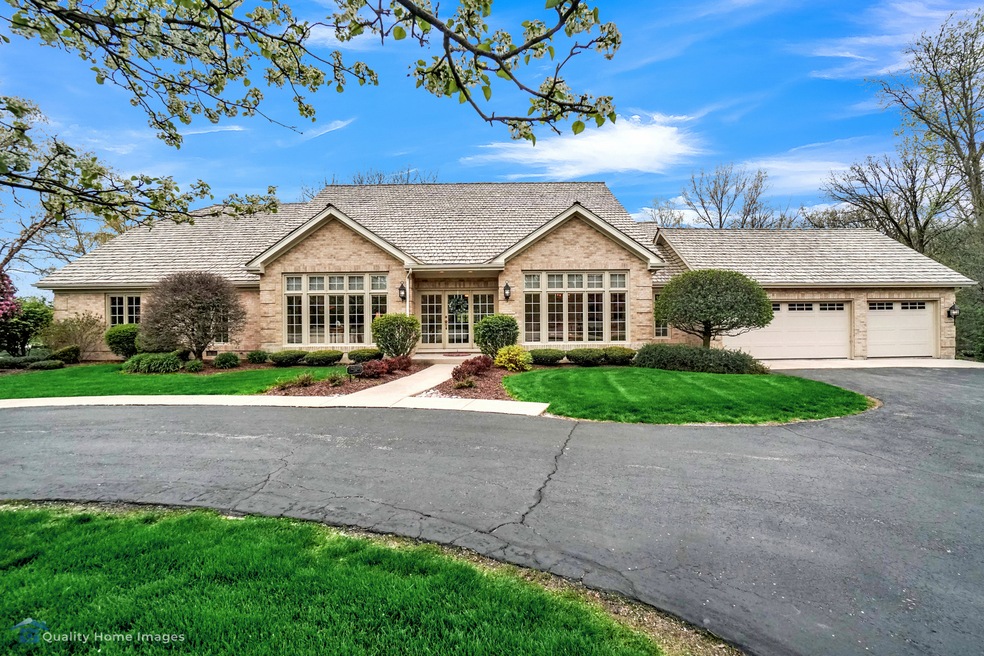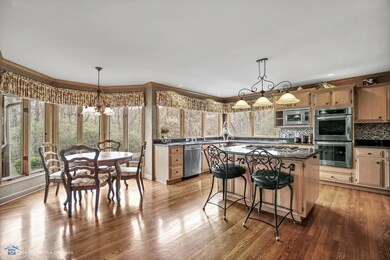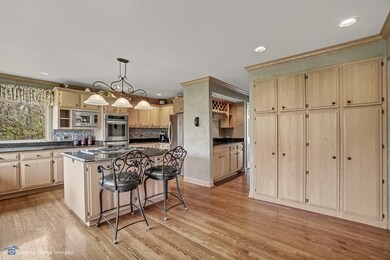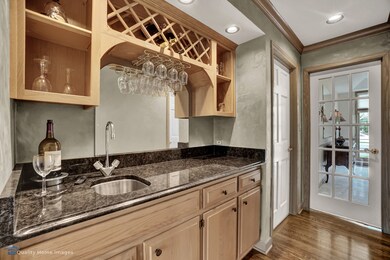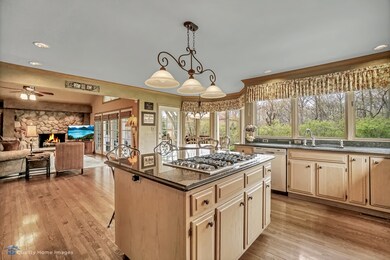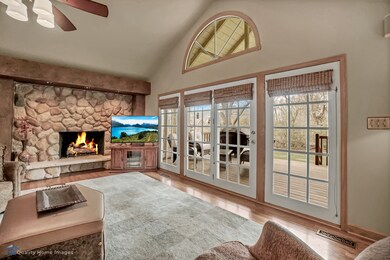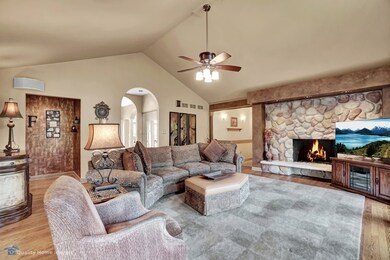
16762 Deer Path Dr Homer Glen, IL 60491
South Homer Glen NeighborhoodEstimated Value: $612,840 - $717,000
Highlights
- Heated Floors
- Landscaped Professionally
- Deck
- Hadley Middle School Rated 9+
- Mature Trees
- Property is near a forest
About This Home
As of November 2020One of a kind, custom sprawling ranch on a premium cul-de-sac wooded lot in prestigious Wedgewood Highlands subdivision. 3 Bedrooms, a master suite and bath that rivals any 5 Star hotel! Jumbo steam shower, jetted tub, dual vanity sinks, heated floor, built in soft close cabinetry and armoire, as well as a huge walk in closet! 2nd & 3rd Bedrooms also have walk in closets, one has a brand new Hickory hardwood floor. Custom kitchen with panoramic windows overlooking the forest preserve conservation area and the yard. Eat in dinette area, center island with Jenn-Air Cooktop, granite counters with high end KitchenAid Appliances 2010. Exquisite formal living room and dining rooms entered from the posh foyer that has 2 large guest/storage closets. A butler's pantry with wet bar, and a whole wall of storage, not your ordinary pantry! Gorgeous hardwood floors in the kitchen and family room that has an amazing stone fireplace and access to the covered cedar deck with vaulted open trusses! Huge finished basement with family room area, ping pong table (stays), storage room (2nd refrigerator stays), and utility room with 2 Furnaces, 2 A/C (2018), 2 Hot Water Heaters (2017), whole house generator (7 yrs), and built in shelves. This home has been meticulously maintained, right down to the servicing of the cedar shake roof! Move in ready, this is the ranch home you have been dreaming of! Welcome Home.
Home Details
Home Type
- Single Family
Est. Annual Taxes
- $14,686
Year Built
- 1990
Lot Details
- Cul-De-Sac
- East or West Exposure
- Landscaped Professionally
- Irregular Lot
- Mature Trees
- Wooded Lot
HOA Fees
- $9 per month
Parking
- Attached Garage
- Heated Garage
- Garage Transmitter
- Garage Door Opener
- Circular Driveway
- Parking Included in Price
- Garage Is Owned
Home Design
- Ranch Style House
- Brick Exterior Construction
- Wood Shingle Roof
Interior Spaces
- Wet Bar
- Vaulted Ceiling
- Wood Burning Fireplace
- Fireplace With Gas Starter
- Entrance Foyer
- Recreation Room
- Lower Floor Utility Room
- Storage Room
- Storm Screens
Kitchen
- Breakfast Bar
- Walk-In Pantry
- Butlers Pantry
- Double Oven
- Cooktop
- Microwave
- Dishwasher
- Stainless Steel Appliances
- Kitchen Island
- Disposal
Flooring
- Wood
- Heated Floors
Bedrooms and Bathrooms
- Walk-In Closet
- Primary Bathroom is a Full Bathroom
- In-Law or Guest Suite
- Bathroom on Main Level
- Dual Sinks
- Whirlpool Bathtub
- Steam Shower
- Separate Shower
Laundry
- Laundry on main level
- Dryer
- Washer
Partially Finished Basement
- Partial Basement
- Finished Basement Bathroom
- Crawl Space
Outdoor Features
- Deck
- Separate Outdoor Workshop
Utilities
- Central Air
- Heating System Uses Gas
- Lake Michigan Water
Additional Features
- Handicap Shower
- Property is near a forest
Listing and Financial Details
- Senior Tax Exemptions
- Homeowner Tax Exemptions
Ownership History
Purchase Details
Purchase Details
Home Financials for this Owner
Home Financials are based on the most recent Mortgage that was taken out on this home.Purchase Details
Similar Homes in the area
Home Values in the Area
Average Home Value in this Area
Purchase History
| Date | Buyer | Sale Price | Title Company |
|---|---|---|---|
| Rosaria Krueger Family Trust | -- | -- | |
| Krueger Scott A | $490,000 | Attorneys Ttl Guaranty Fund | |
| Franzen Gary | -- | Attorney |
Mortgage History
| Date | Status | Borrower | Loan Amount |
|---|---|---|---|
| Previous Owner | Krueger Scott A | $390,000 |
Property History
| Date | Event | Price | Change | Sq Ft Price |
|---|---|---|---|---|
| 11/09/2020 11/09/20 | Sold | $490,000 | -2.0% | $160 / Sq Ft |
| 10/06/2020 10/06/20 | Pending | -- | -- | -- |
| 09/15/2020 09/15/20 | Price Changed | $499,999 | -3.8% | $163 / Sq Ft |
| 08/08/2020 08/08/20 | Price Changed | $519,900 | -1.9% | $170 / Sq Ft |
| 06/05/2020 06/05/20 | For Sale | $529,900 | -- | $173 / Sq Ft |
Tax History Compared to Growth
Tax History
| Year | Tax Paid | Tax Assessment Tax Assessment Total Assessment is a certain percentage of the fair market value that is determined by local assessors to be the total taxable value of land and additions on the property. | Land | Improvement |
|---|---|---|---|---|
| 2023 | $14,686 | $179,069 | $36,371 | $142,698 |
| 2022 | $13,401 | $167,198 | $33,960 | $133,238 |
| 2021 | $12,776 | $158,406 | $32,174 | $126,232 |
| 2020 | $12,349 | $152,577 | $30,990 | $121,587 |
| 2019 | $11,757 | $146,779 | $29,812 | $116,967 |
| 2018 | $14,467 | $172,033 | $29,470 | $142,563 |
| 2017 | $14,196 | $167,217 | $28,645 | $138,572 |
| 2016 | $13,876 | $161,641 | $27,690 | $133,951 |
| 2015 | $13,466 | $155,574 | $26,651 | $128,923 |
| 2014 | $13,466 | $152,359 | $26,100 | $126,259 |
| 2013 | $13,466 | $152,359 | $26,100 | $126,259 |
Agents Affiliated with this Home
-
Kim Manson

Seller's Agent in 2020
Kim Manson
eXp Realty, LLC
(708) 334-6000
2 in this area
65 Total Sales
-
Tony Sapata

Buyer's Agent in 2020
Tony Sapata
john greene Realtor
(630) 229-2225
2 in this area
76 Total Sales
Map
Source: Midwest Real Estate Data (MRED)
MLS Number: MRD10737435
APN: 05-25-202-007
- 16820 Pineview Dr
- 16612 S Catawba Rd
- 16655 Spaniel Dr Unit 1
- 16936 Burr Oak Dr
- 17028 Burr Oak Dr
- 11916 Cannon Rd
- 17327 Brookgate Dr
- 15966 S Crystal Creek Dr
- 16013 Donna Marie Dr
- 12415 W Bruce Rd
- 16023 118th Ave
- 17447 Harvest Hill Dr
- 17028 Steeplechase Pkwy
- 16200 S Pin Oak Ct
- 11333 Pinecrest Cir
- 11605 Brookshire Dr Unit 4
- 17035 Clover Dr
- 11343 Brook Hill Dr
- 17325 Lakebrook Dr
- 12130 179th St
- 16762 Deer Path Dr
- 16750 S Deer Path Dr
- 12230 Wedgwood Dr
- 12246 W Wedgwood Dr
- 16765 Deer Path Dr
- 16809 Deer Path Dr
- 12258 W Wedgwood Dr
- 12231 Wedgwood Dr
- 16753 Deer Path Dr
- 16821 Deer Path Dr
- 16835 Comandra Cir
- 16754 Pineview Dr
- 16800 Pineview Dr Unit 2
- 16838 Deer Path Dr
- 16833 Deer Path Dr
- 16740 Pineview Dr
- 16700 S Catawba Rd
- 16847 Comandra Cir
- 12314 W Wedgwood Dr
- 16830 Pineview Dr
