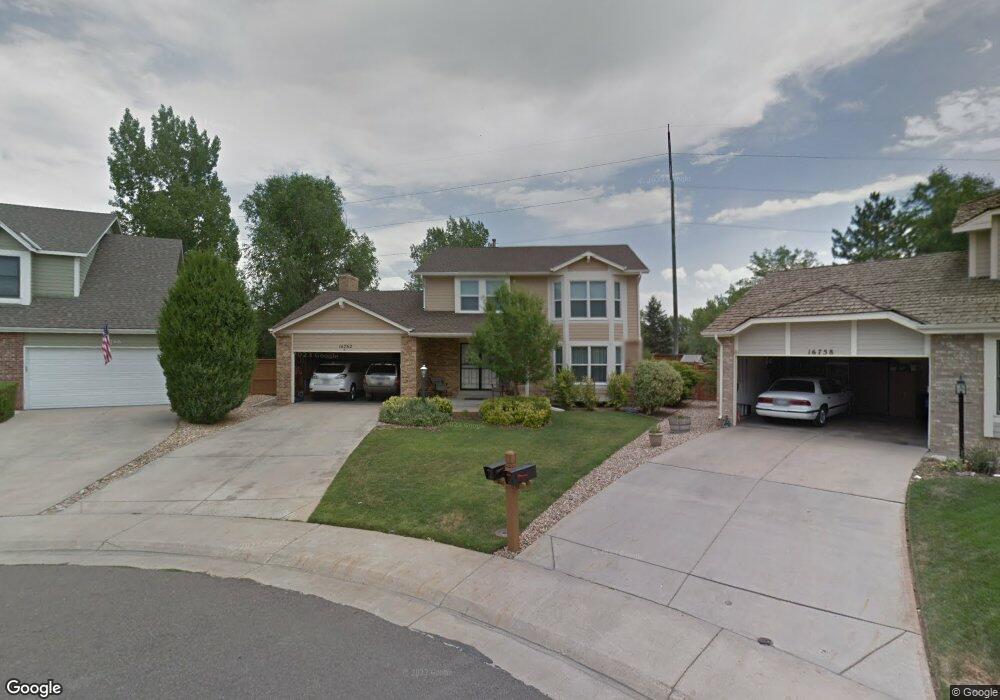16762 E Prentice Cir Centennial, CO 80015
Piney Creek NeighborhoodEstimated Value: $586,202 - $679,000
3
Beds
4
Baths
2,960
Sq Ft
$214/Sq Ft
Est. Value
About This Home
This home is located at 16762 E Prentice Cir, Centennial, CO 80015 and is currently estimated at $633,301, approximately $213 per square foot. 16762 E Prentice Cir is a home located in Arapahoe County with nearby schools including Indian Ridge Elementary School, Laredo Middle School, and Smoky Hill High School.
Ownership History
Date
Name
Owned For
Owner Type
Purchase Details
Closed on
Apr 3, 2025
Sold by
Tucker Christopher
Bought by
Ct Closings & Investments Llc
Current Estimated Value
Purchase Details
Closed on
Oct 13, 2021
Sold by
He Shushan and He Leann Osterkamp
Bought by
Tucker Christopher
Home Financials for this Owner
Home Financials are based on the most recent Mortgage that was taken out on this home.
Original Mortgage
$390,600
Interest Rate
2.8%
Mortgage Type
New Conventional
Purchase Details
Closed on
May 25, 2018
Sold by
Carruthers Leslie P and Carruthers Nancy T
Bought by
Osterkamp Jeff B and Osterkamp Kaye A
Purchase Details
Closed on
Dec 21, 1992
Sold by
Werhan Dawn M Werhan Gerald V
Bought by
Carruthers Leslie P Carruthers Nancy T
Purchase Details
Closed on
Aug 10, 1989
Sold by
Johnson Marilyn M Johnson Thomas G
Bought by
Werhan Dawn M Werhan Gerald V
Purchase Details
Closed on
May 6, 1987
Sold by
Conversion Arapco
Bought by
Johnson Marilyn M Johnson Thomas G
Purchase Details
Closed on
May 1, 1984
Sold by
Conversion Arapco
Bought by
Conversion Arapco
Purchase Details
Closed on
Apr 1, 1983
Bought by
Conversion Arapco
Create a Home Valuation Report for This Property
The Home Valuation Report is an in-depth analysis detailing your home's value as well as a comparison with similar homes in the area
Home Values in the Area
Average Home Value in this Area
Purchase History
| Date | Buyer | Sale Price | Title Company |
|---|---|---|---|
| Ct Closings & Investments Llc | -- | None Listed On Document | |
| Tucker Christopher | $520,800 | Chicago Title | |
| Osterkamp Jeff B | $440,000 | Colorado Escrow & Title | |
| Carruthers Leslie P Carruthers Nancy T | -- | -- | |
| Werhan Dawn M Werhan Gerald V | -- | -- | |
| Johnson Marilyn M Johnson Thomas G | -- | -- | |
| Conversion Arapco | -- | -- | |
| Conversion Arapco | -- | -- |
Source: Public Records
Mortgage History
| Date | Status | Borrower | Loan Amount |
|---|---|---|---|
| Previous Owner | Tucker Christopher | $390,600 |
Source: Public Records
Tax History
| Year | Tax Paid | Tax Assessment Tax Assessment Total Assessment is a certain percentage of the fair market value that is determined by local assessors to be the total taxable value of land and additions on the property. | Land | Improvement |
|---|---|---|---|---|
| 2025 | $4,138 | $37,688 | -- | -- |
| 2024 | $3,680 | $39,349 | -- | -- |
| 2023 | $3,680 | $39,349 | $0 | $0 |
| 2022 | $3,077 | $31,067 | $0 | $0 |
| 2021 | $3,090 | $31,067 | $0 | $0 |
| 2020 | $2,434 | $31,940 | $0 | $0 |
| 2019 | $2,348 | $31,940 | $0 | $0 |
| 2018 | $2,362 | $29,527 | $0 | $0 |
| 2017 | $2,322 | $29,527 | $0 | $0 |
| 2016 | $1,974 | $25,870 | $0 | $0 |
| 2015 | $2,720 | $25,870 | $0 | $0 |
| 2014 | -- | $18,706 | $0 | $0 |
| 2013 | -- | $18,920 | $0 | $0 |
Source: Public Records
Map
Nearby Homes
- 5229 S Pagosa Way
- 17013 E Berry Place
- 5134 S Ouray Ct
- 5118 S Pagosa St
- 16395 E Crestline Place
- 16639 E Berry Ln
- 5101 S Olathe Cir
- 17529 E Crestridge Ave
- 5378 S Sedalia Ct
- 17477 E Belleview Place
- 5752 S Ouray Ct
- 16991 E Chenango Ave Unit A
- 16971 E Chenango Ave Unit A
- 5017 S Quintero Cir
- 16224 E Belleview Dr
- 16923 E Whitaker Dr Unit B
- 5138 S Sedalia Ct
- 5153 S Laredo Way
- 17496 E Grand Dr
- 5151 S Laredo Ct
- 16766 E Prentice Cir
- 16758 E Prentice Cir
- 16770 E Prentice Cir
- 16754 E Prentice Cir
- 16928 E Prentice Place
- 16750 E Prentice Cir
- 16782 E Prentice Cir
- 16746 E Prentice Cir
- 16903 E Crestline Ave
- 16927 E Prentice Pl
- 16938 E Prentice Place
- 16788 E Prentice Cir
- 16767 E Prentice Cir
- 16740 E Prentice Cir
- 16757 E Prentice Cir
- 16775 E Prentice Cir
- 16933 E Crestline Ave
- 16867 E Crestline Place
- 16745 E Prentice Cir
- 16867 E Buckly Place
Your Personal Tour Guide
Ask me questions while you tour the home.
