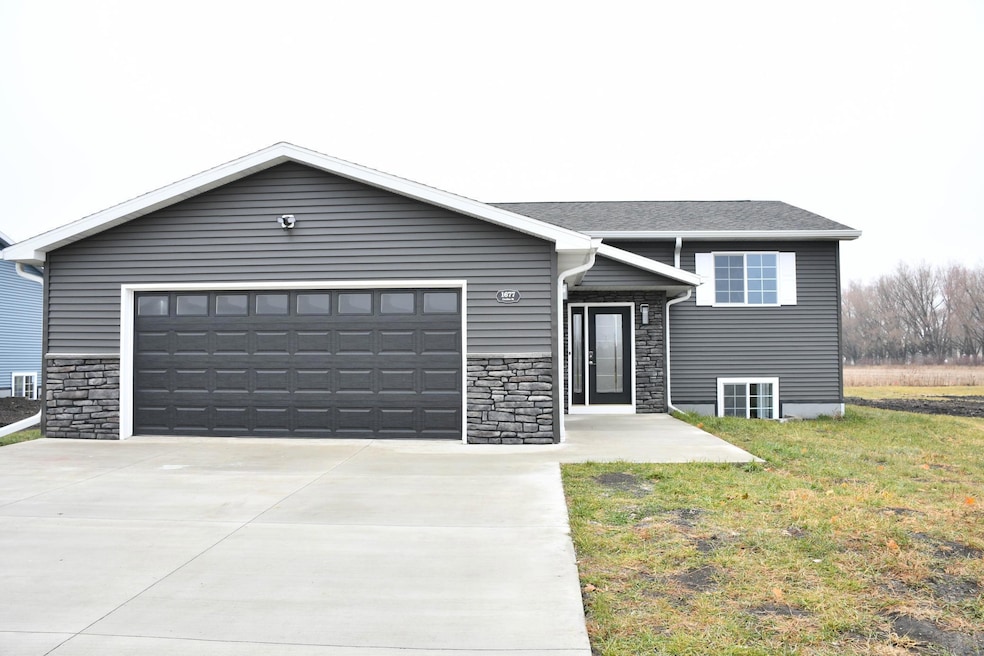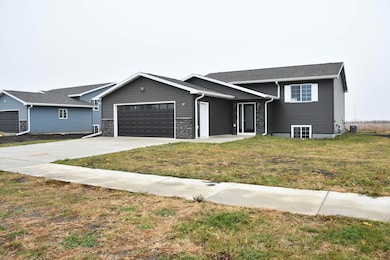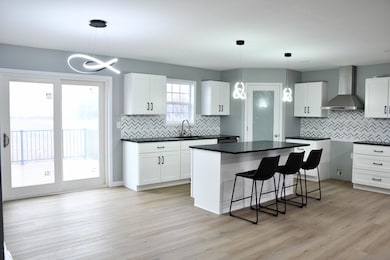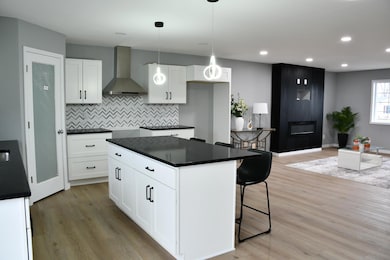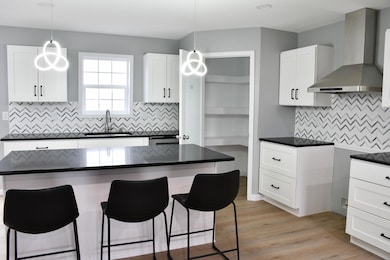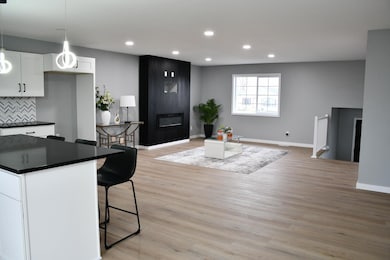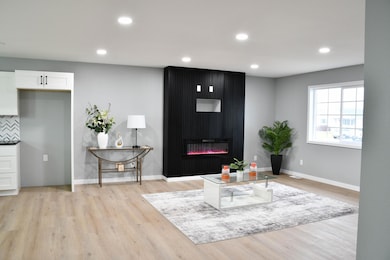1677 Cecilee St Worthington, MN 56187
Estimated payment $2,815/month
Highlights
- New Construction
- Main Floor Primary Bedroom
- The kitchen features windows
- Deck
- No HOA
- 2 Car Attached Garage
About This Home
Be the first to call this beautiful new home yours!!! Located in a growing neighborhood, this home offers a bright, modern, and functional layout with 4 bedrooms and 3 bathrooms designed for today’s lifestyle. Step inside to an inviting open-concept main level, featuring a spacious living room, a beautifully finished kitchen with a center island, and a dining area that flows seamlessly to the outdoors. Large windows fill the home with natural light, creating a warm and welcoming environment. The main level includes generous bedrooms, including a comfortable primary suite with a private bath. The fully finished lower level adds even more living space—perfect for a family room, play space, gym, or guest setup. Additional Highlights:
-Eligible for Nobles Home Initiative and City of Worthington Residential Property Tax Abatement Program—a great savings opportunity for new owners.
-Brand-new construction with modern finishes throughout
-Attached garage
-Energy-efficient design
-Beautiful curb appeal in a desirable neighborhood If you’re looking for a move-in-ready home that blends style, space, and smart savings, this home is a must-see!
Listing Agent
Johnson Builders & Realty Inc Brokerage Phone: 507-376-4149 Listed on: 11/19/2025
Open House Schedule
-
Saturday, November 22, 202511:00 am to 12:00 pm11/22/2025 11:00:00 AM +00:0011/22/2025 12:00:00 PM +00:00Add to Calendar
Home Details
Home Type
- Single Family
Year Built
- Built in 2025 | New Construction
Lot Details
- 9,888 Sq Ft Lot
- Lot Dimensions are 77x128x77x128
Parking
- 2 Car Attached Garage
Home Design
- Bi-Level Home
- Vinyl Siding
Interior Spaces
- Electric Fireplace
- Family Room
- Living Room
- Combination Kitchen and Dining Room
- Laundry Room
Kitchen
- Dishwasher
- Disposal
- The kitchen features windows
Bedrooms and Bathrooms
- 4 Bedrooms
- Primary Bedroom on Main
Finished Basement
- Sump Pump
- Basement Window Egress
Additional Features
- Deck
- Forced Air Heating and Cooling System
Community Details
- No Home Owners Association
Listing and Financial Details
- Assessor Parcel Number 311068055
Map
Home Values in the Area
Average Home Value in this Area
Property History
| Date | Event | Price | List to Sale | Price per Sq Ft |
|---|---|---|---|---|
| 11/19/2025 11/19/25 | For Sale | $449,000 | -- | $173 / Sq Ft |
Source: NorthstarMLS
MLS Number: 6819583
- 1213 6th Ave
- 212 12th St
- 2107 Nobles St Unit 107
- 2107 Nobles St Unit 212
- 2107 Nobles St Unit 205
- 518 6th Ave Unit 3
- 551 Lakeview Rd Unit 1
- 551 Lakeview Rd Unit 20
- 551 Lakeview Rd
- 172 W Bay Rd Unit B
- 952 3rd Ave Unit 310
- 301 Pleasant St
- 172 North St Unit 162
- 453 4th Ave
- 15801 Furman Rd
- 2645 Juniper Ave Unit 1
- 2645 Juniper Ave Unit 2
- 3908 Dorothy's Ln
- 1504 Jackson Ave Unit 5
- 4150 Sunner Ave
