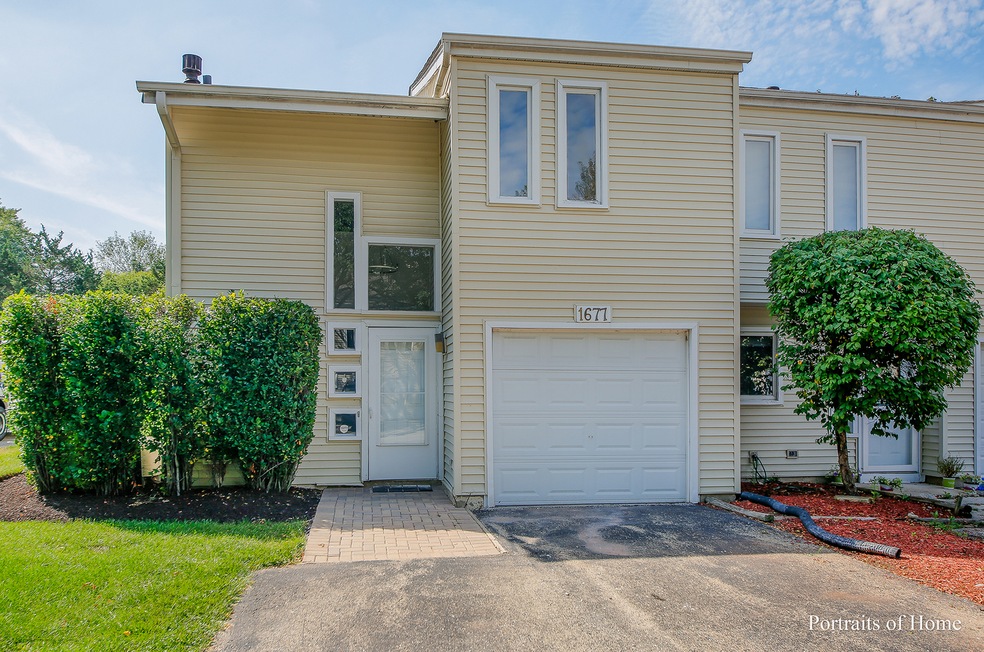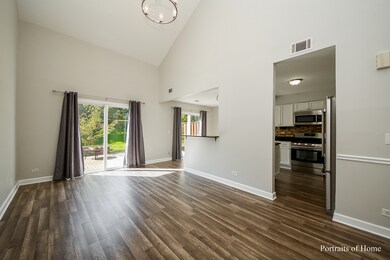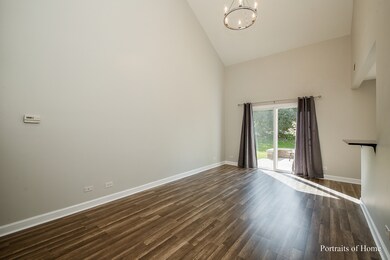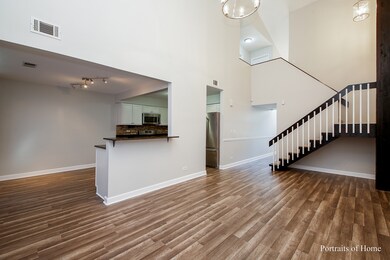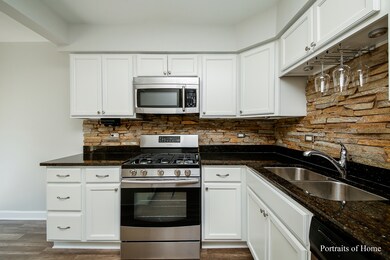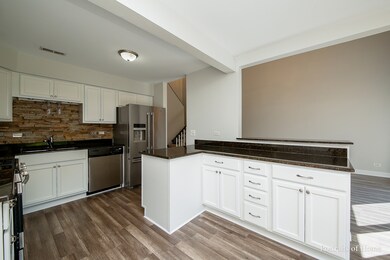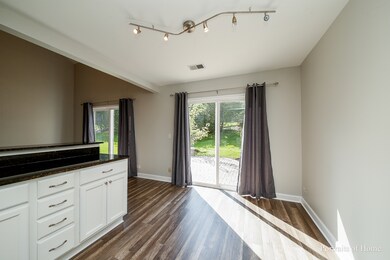
1677 Cove Ct Unit 1 Naperville, IL 60565
Meadow Glens NeighborhoodHighlights
- Vaulted Ceiling
- Wood Flooring
- Attached Garage
- Maplebrook Elementary School Rated A
- End Unit
- Patio
About This Home
As of May 2025Spectacular remodeled open floor plan end unit in Rivers Edge. 2 story foyer & living room with Beautiful chandeliers , newer stainless steel apps, newer refinished kitchen cabinets & granite, freshly painted throughout ,new flooring,new Capet,new master bathroom , large master bedroom w/big walking closet, pavers patio. Enjoy club house, pool & district 203, minuts to downtown Naperville & Metra.
Last Agent to Sell the Property
Charles Rutenberg Realty of IL License #475165607 Listed on: 09/17/2019

Townhouse Details
Home Type
- Townhome
Est. Annual Taxes
- $3,758
Year Built | Renovated
- 1975 | 2019
HOA Fees
- $299 per month
Parking
- Attached Garage
- Driveway
- Parking Included in Price
Home Design
- Slab Foundation
- Asphalt Shingled Roof
- Vinyl Siding
Interior Spaces
- Vaulted Ceiling
- Wood Flooring
Kitchen
- Oven or Range
- Microwave
- Freezer
- Dishwasher
- Disposal
Laundry
- Dryer
- Washer
Utilities
- Forced Air Heating and Cooling System
- Heating System Uses Gas
- Lake Michigan Water
Additional Features
- Patio
- End Unit
Community Details
- Pets Allowed
Listing and Financial Details
- $2,500 Seller Concession
Ownership History
Purchase Details
Home Financials for this Owner
Home Financials are based on the most recent Mortgage that was taken out on this home.Purchase Details
Home Financials for this Owner
Home Financials are based on the most recent Mortgage that was taken out on this home.Purchase Details
Home Financials for this Owner
Home Financials are based on the most recent Mortgage that was taken out on this home.Purchase Details
Purchase Details
Home Financials for this Owner
Home Financials are based on the most recent Mortgage that was taken out on this home.Purchase Details
Purchase Details
Home Financials for this Owner
Home Financials are based on the most recent Mortgage that was taken out on this home.Purchase Details
Home Financials for this Owner
Home Financials are based on the most recent Mortgage that was taken out on this home.Purchase Details
Home Financials for this Owner
Home Financials are based on the most recent Mortgage that was taken out on this home.Purchase Details
Home Financials for this Owner
Home Financials are based on the most recent Mortgage that was taken out on this home.Similar Home in Naperville, IL
Home Values in the Area
Average Home Value in this Area
Purchase History
| Date | Type | Sale Price | Title Company |
|---|---|---|---|
| Warranty Deed | $275,000 | Fidelity National Title | |
| Warranty Deed | $241,500 | Old Republic National Title | |
| Warranty Deed | $195,000 | Crr Title Services Llc | |
| Sheriffs Deed | $128,000 | None Available | |
| Warranty Deed | $169,000 | Cghicago Title | |
| Sheriffs Deed | -- | None Available | |
| Warranty Deed | $177,000 | First American Title Ins Co | |
| Warranty Deed | $118,000 | Chicago Title Insurance Co | |
| Warranty Deed | $120,000 | -- | |
| Warranty Deed | $89,000 | -- |
Mortgage History
| Date | Status | Loan Amount | Loan Type |
|---|---|---|---|
| Previous Owner | $261,250 | New Conventional | |
| Previous Owner | $193,040 | New Conventional | |
| Previous Owner | $185,250 | New Conventional | |
| Previous Owner | $135,200 | New Conventional | |
| Previous Owner | $166,870 | FHA | |
| Previous Owner | $173,794 | FHA | |
| Previous Owner | $15,500 | Credit Line Revolving | |
| Previous Owner | $30,000 | Credit Line Revolving | |
| Previous Owner | $15,000 | Credit Line Revolving | |
| Previous Owner | $113,700 | New Conventional | |
| Previous Owner | $112,100 | No Value Available | |
| Previous Owner | $96,000 | Balloon | |
| Previous Owner | $96,000 | No Value Available | |
| Previous Owner | $84,550 | No Value Available |
Property History
| Date | Event | Price | Change | Sq Ft Price |
|---|---|---|---|---|
| 05/30/2025 05/30/25 | Sold | $275,000 | 0.0% | $237 / Sq Ft |
| 04/22/2025 04/22/25 | Pending | -- | -- | -- |
| 04/21/2025 04/21/25 | For Sale | $274,900 | +13.9% | $237 / Sq Ft |
| 01/27/2023 01/27/23 | Sold | $241,300 | -1.5% | $208 / Sq Ft |
| 12/13/2022 12/13/22 | Pending | -- | -- | -- |
| 11/25/2022 11/25/22 | For Sale | $244,900 | +1.5% | $211 / Sq Ft |
| 11/23/2022 11/23/22 | Off Market | $241,300 | -- | -- |
| 11/11/2022 11/11/22 | Pending | -- | -- | -- |
| 11/04/2022 11/04/22 | For Sale | $244,900 | +25.6% | $211 / Sq Ft |
| 10/18/2019 10/18/19 | Sold | $195,000 | 0.0% | $168 / Sq Ft |
| 09/19/2019 09/19/19 | Pending | -- | -- | -- |
| 09/17/2019 09/17/19 | For Sale | $195,000 | -- | $168 / Sq Ft |
Tax History Compared to Growth
Tax History
| Year | Tax Paid | Tax Assessment Tax Assessment Total Assessment is a certain percentage of the fair market value that is determined by local assessors to be the total taxable value of land and additions on the property. | Land | Improvement |
|---|---|---|---|---|
| 2024 | $3,758 | $69,347 | $14,474 | $54,873 |
| 2023 | $3,593 | $63,290 | $13,210 | $50,080 |
| 2022 | $3,239 | $56,050 | $11,700 | $44,350 |
| 2021 | $3,111 | $53,930 | $11,260 | $42,670 |
| 2020 | $3,040 | $52,960 | $11,060 | $41,900 |
| 2019 | $2,940 | $50,670 | $10,580 | $40,090 |
| 2018 | $2,694 | $46,920 | $9,800 | $37,120 |
| 2017 | $2,631 | $45,340 | $9,470 | $35,870 |
| 2016 | $2,568 | $43,700 | $9,130 | $34,570 |
| 2015 | $2,534 | $41,150 | $8,600 | $32,550 |
| 2014 | $2,506 | $39,670 | $8,290 | $31,380 |
| 2013 | $2,470 | $39,770 | $8,310 | $31,460 |
Agents Affiliated with this Home
-

Seller's Agent in 2025
Sheila Dudek
Crosstown Realtors, Inc.
(708) 328-3785
2 in this area
28 Total Sales
-

Seller Co-Listing Agent in 2025
Ryanne Gorman
Crosstown Realtors, Inc.
(708) 523-7723
2 in this area
63 Total Sales
-

Buyer's Agent in 2025
Julija Jovanovic
eXp Realty
(773) 620-9714
1 in this area
40 Total Sales
-

Seller's Agent in 2023
Jennifer Drohan
Keller Williams Infinity
(630) 292-2696
1 in this area
214 Total Sales
-

Seller's Agent in 2019
Liliya Sokhan
Charles Rutenberg Realty of IL
(224) 848-1820
52 Total Sales
Map
Source: Midwest Real Estate Data (MRED)
MLS Number: MRD10521275
APN: 08-31-215-025
- 138 E Bailey Rd Unit M
- 208 E Bailey Rd Unit K
- 248 E Bailey Rd Unit J
- 234 E Bailey Rd Unit B
- 214 E Bailey Rd Unit J
- 405 Orleans Ave
- 23 Foxcroft Rd Unit 235
- 1552 Lighthouse Dr
- 431 Orleans Ave
- 1552 Chat Ct
- 1730 Napoleon Dr
- 77 Flicker Ct
- 1520 Longbranch Ct Unit 3303
- 1921 Wisteria Ct Unit 3
- 1530 Orchard Cir Unit 3902B
- 302 Carriage Hill Rd
- 558 Harlowe Ln Unit 1603
- 116 W Bailey Rd
- 657 Bourbon Ct
- 1922 Wisteria Ct Unit 2
