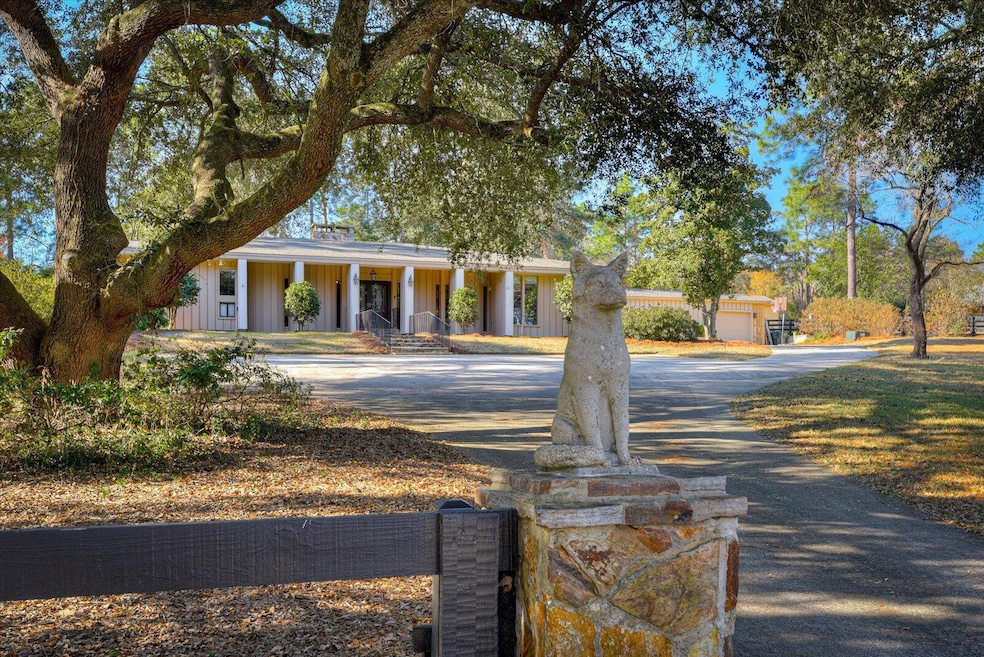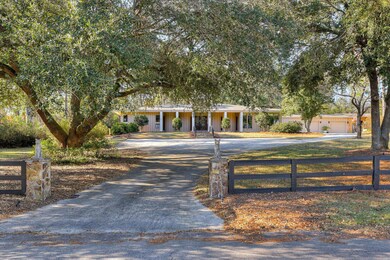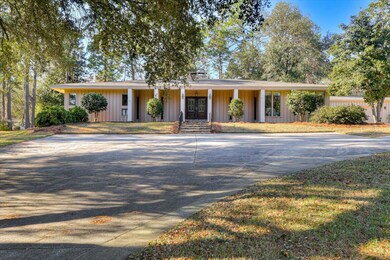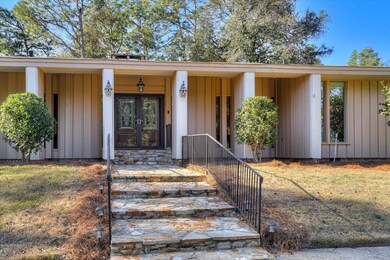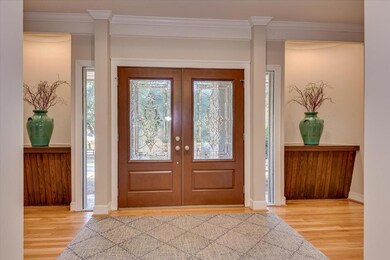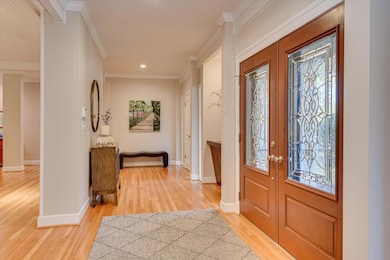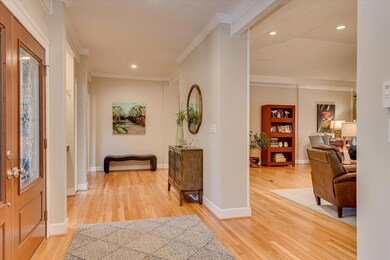
Highlights
- Greenhouse
- 2.38 Acre Lot
- Contemporary Architecture
- In Ground Pool
- Fireplace in Primary Bedroom
- Pond
About This Home
As of January 2025This gorgeous 3bd/3ba home and property is a must see! Located in Foxchase, a highly sought after equestrian neighborhood with trails leading directly to Hitchcock Woods, as well as a neighborhood pool and riding arena. As you enter this property, the driveway is framed with mature live oak trees. The stone stars lead to the leaded glass front double doors which open onto a wide foyer featuring 2 rounded alcoves and leads to the stunning great room. The great room has a lovely wooden tray ceiling, oversized stone fireplace, a pair of bookshelves, and 4 sliding doors that open to a wide brick patio that overlooks the outdoor pool covered with a Lanai. There is even an outdoor shower and changing area beside the pool. The remodeled kitchen is gorgeous and features an oversized island with a leathered granite countertop, numerous cabinets and drawers that are topped with quartz countertops, a large pantry, spacious dining area, and a laundry room with tons of storage. The kitchen's dining area overlooks a covered patio that is perfect for grilling out with family and friends. The owner's suite has 2 closets, a fireplace, vanity with granite counter tops, and a large shower. The second bedroom has wooden beams on the ceiling and a bathroom with shower. The 3rd bedroom is spacious and has a bathroom with tub and shower. The breezeway showcases a stained-glass window, The 3-car garage has a workshop that spans the entire rear of the garage giving you plenty of room for storage and to create your next project. The property also contains a pond and greenhouse. The rear of the property accesses a trail that leads to Hitchcock Woods. This very special and unique home that will not be on the market for long. https://foxchaseaiken.org/covenants/If square footage, school zones, or any other information in the MLS, buyer to verify,
Home Details
Home Type
- Single Family
Est. Annual Taxes
- $1,644
Year Built
- Built in 1975 | Remodeled
Lot Details
- 2.38 Acre Lot
- Lot Dimensions are 313.9x294.6x360.6x367
- Fenced
- Front and Back Yard Sprinklers
HOA Fees
- $16 Monthly HOA Fees
Parking
- 3 Car Attached Garage
- Parking Storage or Cabinetry
- Workshop in Garage
- Garage Door Opener
Home Design
- Contemporary Architecture
- Pillar, Post or Pier Foundation
- Composition Roof
- Wood Siding
Interior Spaces
- 3,290 Sq Ft Home
- 1-Story Property
- Ventless Fireplace
- Gas Log Fireplace
- Stone Fireplace
- Entrance Foyer
- Great Room with Fireplace
- 2 Fireplaces
- Washer and Electric Dryer Hookup
Kitchen
- Eat-In Kitchen
- Down Draft Cooktop
- Microwave
- Dishwasher
- Kitchen Island
- Utility Sink
- Disposal
Flooring
- Wood
- Ceramic Tile
Bedrooms and Bathrooms
- 3 Bedrooms
- Fireplace in Primary Bedroom
- Walk-In Closet
- 3 Full Bathrooms
Home Security
- Storm Doors
- Fire and Smoke Detector
Outdoor Features
- In Ground Pool
- Pond
- Covered patio or porch
- Greenhouse
Schools
- Aiken Elementary School
- Schofield Middle School
- Aiken High School
Utilities
- Forced Air Heating and Cooling System
- Heating System Uses Natural Gas
- Tankless Water Heater
- Septic Tank
Listing and Financial Details
- Assessor Parcel Number 0882002010
Community Details
Overview
- Fox Chase Subdivision
Recreation
- Community Pool
- Trails
Ownership History
Purchase Details
Home Financials for this Owner
Home Financials are based on the most recent Mortgage that was taken out on this home.Purchase Details
Home Financials for this Owner
Home Financials are based on the most recent Mortgage that was taken out on this home.Purchase Details
Home Financials for this Owner
Home Financials are based on the most recent Mortgage that was taken out on this home.Purchase Details
Map
Similar Homes in Aiken, SC
Home Values in the Area
Average Home Value in this Area
Purchase History
| Date | Type | Sale Price | Title Company |
|---|---|---|---|
| Warranty Deed | $790,300 | None Listed On Document | |
| Deed | $416,000 | None Available | |
| Deed | $348,000 | -- | |
| Interfamily Deed Transfer | -- | -- | |
| Deed Of Distribution | -- | -- |
Mortgage History
| Date | Status | Loan Amount | Loan Type |
|---|---|---|---|
| Previous Owner | $377,561 | New Conventional | |
| Previous Owner | $388,000 | New Conventional | |
| Previous Owner | $175,000 | Future Advance Clause Open End Mortgage | |
| Previous Owner | $576,000 | Construction | |
| Previous Owner | $248,000 | New Conventional |
Property History
| Date | Event | Price | Change | Sq Ft Price |
|---|---|---|---|---|
| 01/29/2025 01/29/25 | Sold | $790,300 | -1.2% | $240 / Sq Ft |
| 12/09/2024 12/09/24 | Pending | -- | -- | -- |
| 12/09/2024 12/09/24 | For Sale | $799,900 | +92.3% | $243 / Sq Ft |
| 09/22/2017 09/22/17 | Sold | $416,000 | -10.5% | $136 / Sq Ft |
| 08/23/2017 08/23/17 | Pending | -- | -- | -- |
| 04/07/2017 04/07/17 | For Sale | $465,000 | +33.6% | $152 / Sq Ft |
| 11/12/2015 11/12/15 | Sold | $348,000 | -22.7% | $114 / Sq Ft |
| 10/13/2015 10/13/15 | Pending | -- | -- | -- |
| 04/13/2014 04/13/14 | For Sale | $450,000 | -- | $147 / Sq Ft |
Tax History
| Year | Tax Paid | Tax Assessment Tax Assessment Total Assessment is a certain percentage of the fair market value that is determined by local assessors to be the total taxable value of land and additions on the property. | Land | Improvement |
|---|---|---|---|---|
| 2023 | $1,644 | $18,280 | $3,880 | $360,030 |
| 2022 | $1,599 | $18,130 | $0 | $0 |
| 2021 | $1,602 | $18,130 | $0 | $0 |
| 2020 | $1,476 | $16,780 | $0 | $0 |
| 2019 | $1,429 | $16,300 | $0 | $0 |
| 2018 | $1,636 | $16,300 | $2,960 | $13,340 |
| 2017 | $4,926 | $0 | $0 | $0 |
| 2016 | $4,928 | $0 | $0 | $0 |
| 2015 | -- | $0 | $0 | $0 |
| 2014 | $1,147 | $0 | $0 | $0 |
| 2013 | -- | $0 | $0 | $0 |
Source: REALTORS® of Greater Augusta
MLS Number: 536263
APN: 088-20-02-010
- 527 Woods Bend Dr
- 1005 Bellreive Dr
- 2 Woods Edge Ct
- 106 Riviera Rd
- 889 Trail Ridge Rd
- 107 Riviera Rd
- 115 Riviera Rd
- 0 Troon Way Unit 216310
- 27 Troon Way
- 14 Carnoustie Ct
- 9 Saint Andrews Way
- 40 Fawnwood Dr W
- 6 Carnoustie Ct
- 132 Cherry Hills Dr
- 11 Whitemarsh Dr
- Lot 4 Woods End Way
- 2 Birkdale Ct W
- 305 Northwood Dr
- 9 Whitemarsh Dr
- 1721 Pine Log Rd
