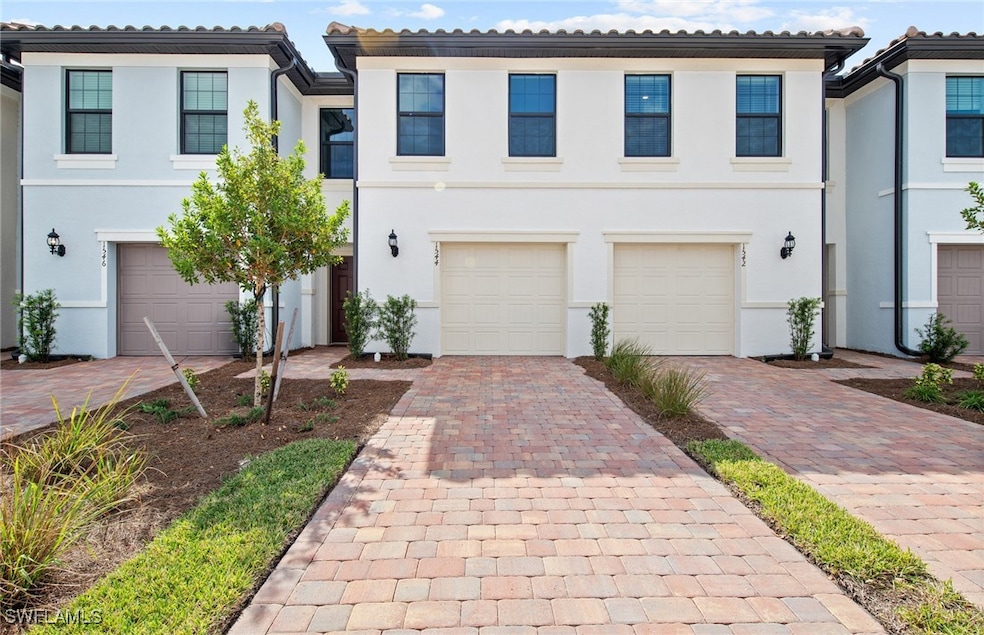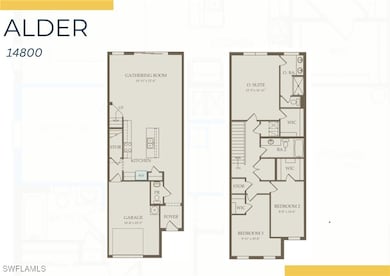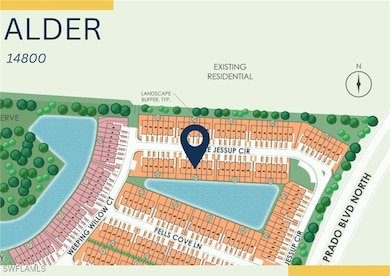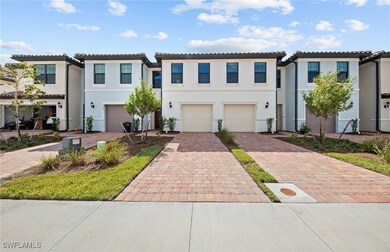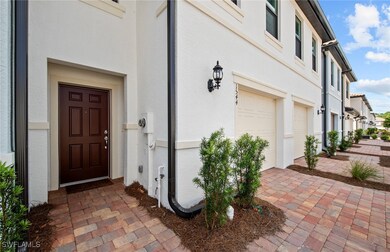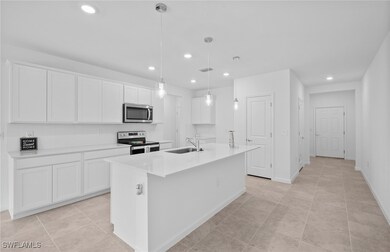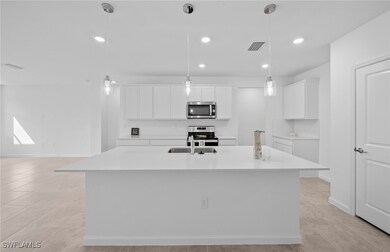
1677 Lake Jessup Cir Cape Coral, FL 33909
Diplomat NeighborhoodEstimated payment $2,017/month
Highlights
- Fitness Center
- New Construction
- Lake View
- North Fort Myers High School Rated A
- Gated Community
- Clubhouse
About This Home
This new construction Alder townhome features 3 bed, 2.5 bath, 1 and a half car garage townhome by Centex in the established highly desired Coral Lakes Community. This home boast Quartz countertops, beautiful cabinetry throughout the home, 18x18 tile downstairs and in the wet areas upstairs. This split bedroom floor plan offers spacious bedrooms with walk-in closets, tiled showers and a dual sink vanity in the owner's suite. Stainless Steel Whirlpool kitchen appliances included. Steps away from pool #1 makes it convenient for some R&R. There is an additional pool, volleyball, fitness center, playground, tennis and more! Smart home package included.
Open House Schedule
-
Sunday, July 27, 202512:00 to 5:00 pm7/27/2025 12:00:00 PM +00:007/27/2025 5:00:00 PM +00:00Please check in at the sales center at 1412 Weeping Willow Ct, Cape Coral, Florida 33909.Add to Calendar
Townhouse Details
Home Type
- Townhome
Est. Annual Taxes
- $3,800
Year Built
- Built in 2025 | New Construction
Lot Details
- 2,178 Sq Ft Lot
- Lot Dimensions are 20 x 107 x 20 x 107
- South Facing Home
- Sprinkler System
HOA Fees
Parking
- 1 Car Attached Garage
- Garage Door Opener
- Driveway
Home Design
- Tile Roof
- Stucco
Interior Spaces
- 1,816 Sq Ft Home
- 2-Story Property
- Sliding Windows
- Entrance Foyer
- Combination Dining and Living Room
- Lake Views
- Security Gate
- Washer and Dryer Hookup
Kitchen
- Walk-In Pantry
- Self-Cleaning Oven
- Electric Cooktop
- Microwave
- Freezer
- Dishwasher
- Kitchen Island
- Disposal
Flooring
- Carpet
- Tile
Bedrooms and Bathrooms
- 3 Bedrooms
- Walk-In Closet
- Dual Sinks
- Shower Only
- Separate Shower
Schools
- School Choice Elementary And Middle School
- School Choice High School
Utilities
- Central Heating and Cooling System
- Cable TV Available
Listing and Financial Details
- Home warranty included in the sale of the property
- Legal Lot and Block 14800 / 13706
- Assessor Parcel Number 30-43-24-C2-13706.0148
Community Details
Overview
- Association fees include irrigation water, ground maintenance, pest control, reserve fund
- 230 Units
- Association Phone (239) 561-1444
- Sawgrass At Coral Lakes Subdivision
Amenities
- Clubhouse
- Billiard Room
Recreation
- Tennis Courts
- Community Basketball Court
- Pickleball Courts
- Community Playground
- Fitness Center
- Community Pool
- Community Spa
Pet Policy
- Call for details about the types of pets allowed
Security
- Gated Community
- Impact Glass
- High Impact Door
- Fire and Smoke Detector
Map
Home Values in the Area
Average Home Value in this Area
Tax History
| Year | Tax Paid | Tax Assessment Tax Assessment Total Assessment is a certain percentage of the fair market value that is determined by local assessors to be the total taxable value of land and additions on the property. | Land | Improvement |
|---|---|---|---|---|
| 2024 | $624 | $16,335 | -- | -- |
| 2023 | $554 | $14,850 | $0 | $0 |
| 2022 | $443 | $13,500 | $13,500 | $0 |
| 2021 | $450 | $15,001 | $15,001 | $0 |
| 2020 | $434 | $15,001 | $15,001 | $0 |
| 2019 | $458 | $15,001 | $15,001 | $0 |
| 2018 | $369 | $15,001 | $15,001 | $0 |
| 2017 | $348 | $14,001 | $14,001 | $0 |
| 2016 | $337 | $14,001 | $14,001 | $0 |
| 2015 | $352 | $18,000 | $18,000 | $0 |
| 2014 | $355 | $17,000 | $17,000 | $0 |
| 2013 | -- | $8,200 | $8,200 | $0 |
Property History
| Date | Event | Price | Change | Sq Ft Price |
|---|---|---|---|---|
| 07/15/2025 07/15/25 | Price Changed | $249,990 | -3.8% | $138 / Sq Ft |
| 05/28/2025 05/28/25 | For Sale | $259,990 | -- | $143 / Sq Ft |
Similar Homes in Cape Coral, FL
Source: Florida Gulf Coast Multiple Listing Service
MLS Number: 225050883
APN: 30-43-24-C2-13706.0148
- 1675 Lake Jessup Cir
- 1679 Lake Jessup Cir
- 1673 Lake Jessup Cir
- 1665 Lake Jessup Cir
- 1661 Lake Jessup Cir
- 1674 Lake Jessup Cir
- 1668 Lake Jessup Cir
- 1657 Lake Jessup Cir
- 1664 Lake Jessup Cir
- 1649 Lake Jessup Cir
- 1647 Lake Jessup Cir
- 1645 Lake Jessup Cir
- 1643 Lake Jessup Cir
- 1520 Fells Cove Ln
- 1651 Lake Jessup Cir
- 1508 Fells Cove Ln
- 3228 NE 14th Ct
- 1519 Fells Cove Ln
- 1587 Lake Jessup Cir
- 1533 Lake Jessup Cir
- 3143 NE 14th Ct
- 1390 Weeping Willow Ct
- 1369 Weeping Willow Ct
- 1355 Weeping Willow Ct
- 1705 NE 33rd Ln
- 3401 NE 18th Ave
- 1618 NE 34th Ln
- 1012 NE 32nd Terrace
- 2505 Keystone Lake Dr
- 2736 Blue Cypress Lake Ct
- 1305 NE 34th Ln
- 2012 NE 33rd Ln
- 1301 NE 34th Ln
- 2722 Blue Cypress Lake Ct
- 1606 NE 35th Terrace
- 2008 NE 34th St
- 3523 NE 13th Ave
