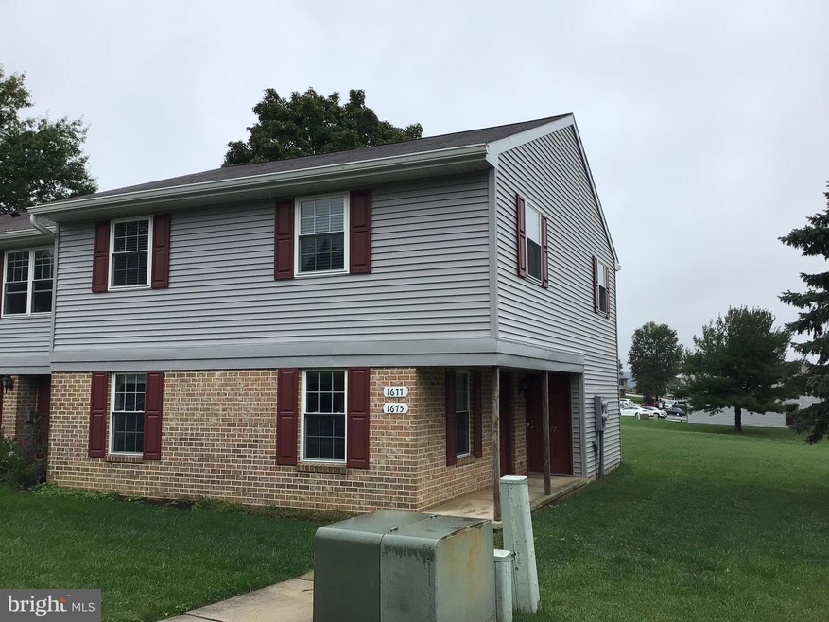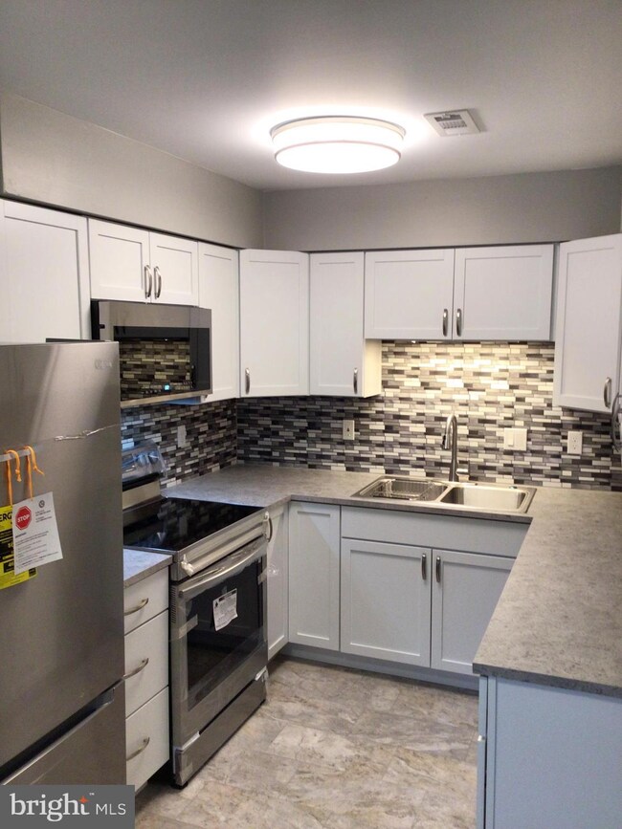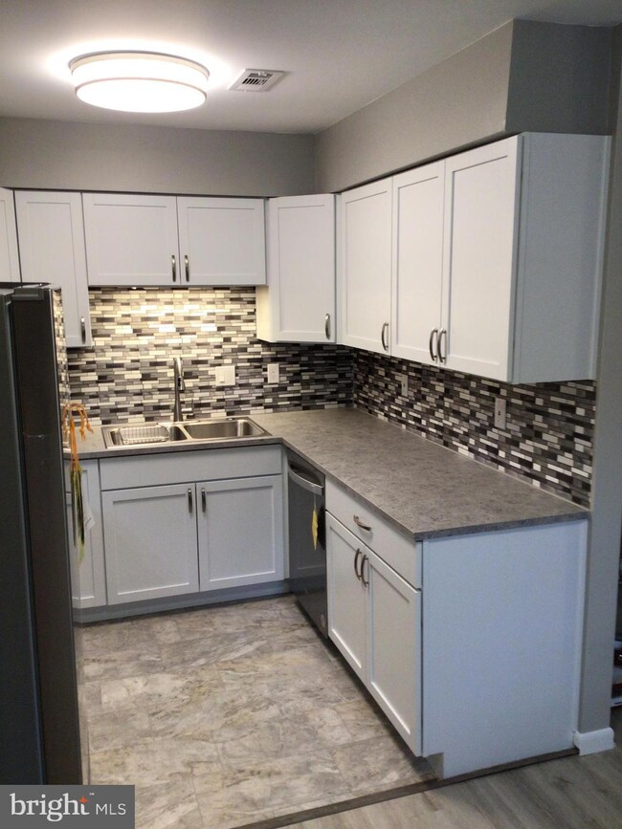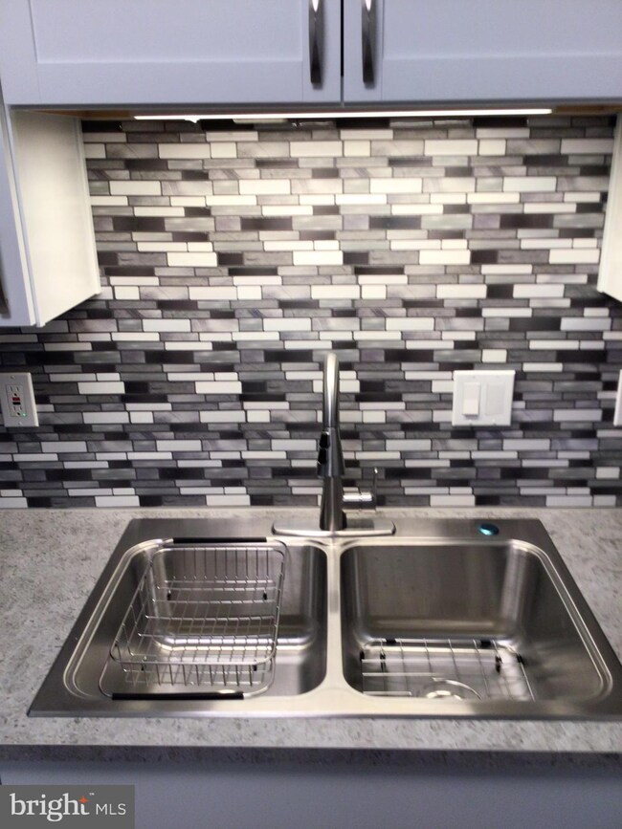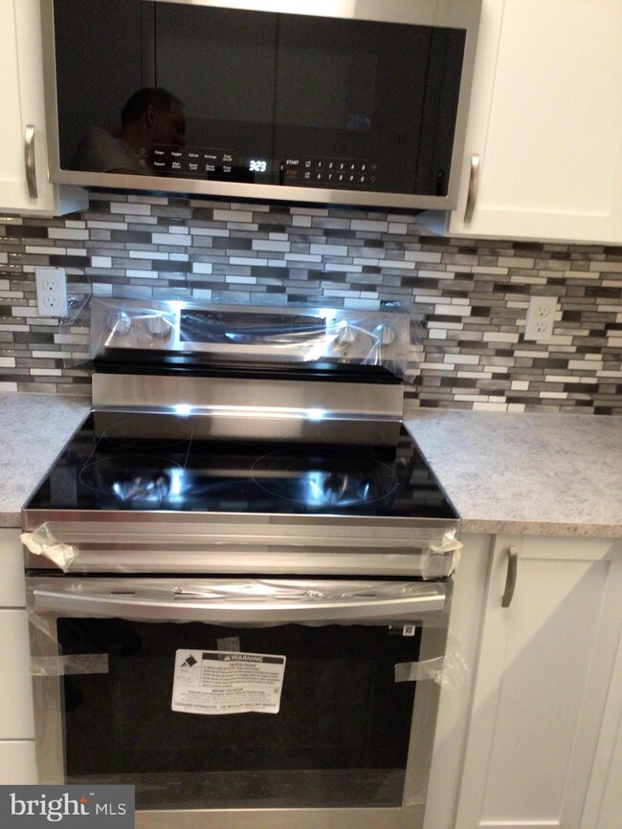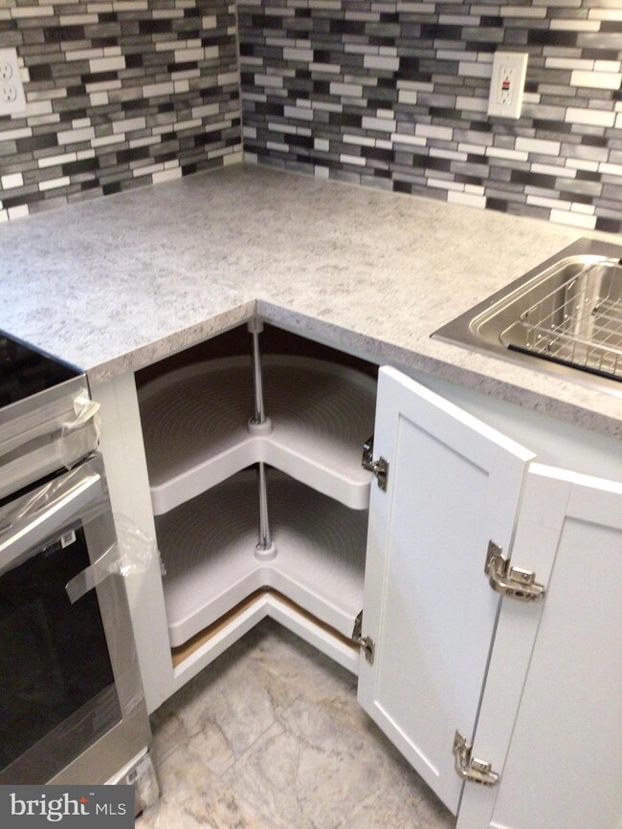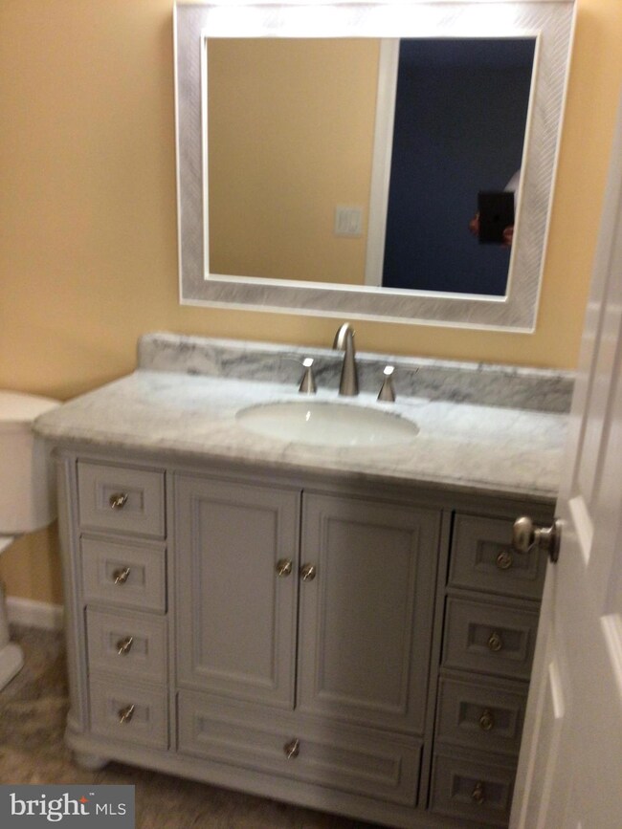
1677 Long Dr Unit 202 York, PA 17406
Springettsbury Township NeighborhoodHighlights
- Double Pane Windows
- Living Room
- Forced Air Heating and Cooling System
- Central York High School Rated A-
- Entrance Foyer
- Dining Room
About This Home
As of December 2024Come checkout this bright second floor condo located in a quiet neighborhood that's just a stone throw away from route 30, the Springettsbury Park, stores, banks, restaurants, the York Galleria Mall and so much more. This condo has been fullly renovated with a new kitchen (cabinets, sink, faucet, countertop, lighting, floor, backsplash and all appliances), bathroom (cabinet, marble vanity top, faucet, mirror, toilet, light and floor), paint throughout, carpeting in the bedroom and stairway, interior six panel doors, lighting fixtures, 2-inch wood faux blinds etc. This condo is 100% move in ready, however it is NOT currently able to be rented as the maximum rentals within the association are currently being rented.
Last Agent to Sell the Property
USRealty.com LLP License #RB-0020070 Listed on: 09/30/2024
Townhouse Details
Home Type
- Townhome
Est. Annual Taxes
- $2,020
Year Built
- Built in 1989
HOA Fees
- $129 Monthly HOA Fees
Parking
- 2 Parking Spaces
Home Design
- Block Foundation
- Asphalt Roof
- Aluminum Siding
- Vinyl Siding
Interior Spaces
- 896 Sq Ft Home
- Property has 1.5 Levels
- Double Pane Windows
- Entrance Foyer
- Living Room
- Dining Room
Kitchen
- Electric Oven or Range
- <<selfCleaningOvenToken>>
- <<microwave>>
- Dishwasher
Flooring
- Carpet
- Laminate
Bedrooms and Bathrooms
- 1 Bedroom
- 1 Full Bathroom
Laundry
- Laundry in unit
- Dryer
- Washer
Schools
- Hayshire Elementary School
- Central York Middle School
- Central York High School
Utilities
- Forced Air Heating and Cooling System
- Natural Gas Water Heater
Listing and Financial Details
- Tax Lot 0100
- Assessor Parcel Number 46-000-37-0100-A0-C0039
Community Details
Overview
- $400 Capital Contribution Fee
- Association fees include common area maintenance, snow removal, lawn maintenance, exterior building maintenance, trash, management
- York Hg Properties Condos
- Parkside Townhomes Subdivision
Pet Policy
- Limit on the number of pets
- Pet Size Limit
- Dogs and Cats Allowed
Ownership History
Purchase Details
Home Financials for this Owner
Home Financials are based on the most recent Mortgage that was taken out on this home.Purchase Details
Home Financials for this Owner
Home Financials are based on the most recent Mortgage that was taken out on this home.Purchase Details
Home Financials for this Owner
Home Financials are based on the most recent Mortgage that was taken out on this home.Purchase Details
Similar Homes in York, PA
Home Values in the Area
Average Home Value in this Area
Purchase History
| Date | Type | Sale Price | Title Company |
|---|---|---|---|
| Deed | $142,000 | None Listed On Document | |
| Deed | $100,000 | None Listed On Document | |
| Deed | $80,000 | Whie Rose Stlmt Svcs Inc | |
| Deed | $65,000 | -- |
Mortgage History
| Date | Status | Loan Amount | Loan Type |
|---|---|---|---|
| Open | $113,600 | New Conventional | |
| Previous Owner | $64,000 | New Conventional | |
| Previous Owner | $120,000 | Unknown |
Property History
| Date | Event | Price | Change | Sq Ft Price |
|---|---|---|---|---|
| 12/20/2024 12/20/24 | Sold | $142,000 | -2.0% | $158 / Sq Ft |
| 10/19/2024 10/19/24 | Pending | -- | -- | -- |
| 09/30/2024 09/30/24 | For Sale | $144,900 | +44.9% | $162 / Sq Ft |
| 07/31/2024 07/31/24 | Sold | $100,000 | -13.0% | $112 / Sq Ft |
| 06/29/2024 06/29/24 | Pending | -- | -- | -- |
| 06/25/2024 06/25/24 | Price Changed | $114,900 | -4.2% | $128 / Sq Ft |
| 06/14/2024 06/14/24 | For Sale | $119,900 | -- | $134 / Sq Ft |
Tax History Compared to Growth
Tax History
| Year | Tax Paid | Tax Assessment Tax Assessment Total Assessment is a certain percentage of the fair market value that is determined by local assessors to be the total taxable value of land and additions on the property. | Land | Improvement |
|---|---|---|---|---|
| 2025 | $2,269 | $64,870 | $0 | $64,870 |
| 2024 | $1,907 | $64,870 | $0 | $64,870 |
| 2023 | $4,027 | $64,870 | $0 | $64,870 |
| 2022 | $4,004 | $64,870 | $0 | $64,870 |
| 2021 | $3,894 | $64,870 | $0 | $64,870 |
| 2020 | $3,802 | $64,870 | $0 | $64,870 |
| 2019 | $1,779 | $64,870 | $0 | $64,870 |
| 2018 | $1,742 | $64,870 | $0 | $64,870 |
| 2017 | $1,675 | $64,870 | $0 | $64,870 |
| 2016 | $0 | $64,870 | $0 | $64,870 |
| 2015 | -- | $64,870 | $0 | $64,870 |
| 2014 | -- | $64,870 | $0 | $64,870 |
Agents Affiliated with this Home
-
Ryan Gehris

Seller's Agent in 2024
Ryan Gehris
USRealty.com LLP
(866) 807-9087
1 in this area
2,246 Total Sales
-
Aaron Marshall

Seller's Agent in 2024
Aaron Marshall
House Broker Realty LLC
(717) 659-9554
1 in this area
15 Total Sales
-
datacorrect BrightMLS
d
Buyer's Agent in 2024
datacorrect BrightMLS
Non Subscribing Office
Map
Source: Bright MLS
MLS Number: PAYK2069610
APN: 46-000-37-0100.A0-C0039
- 48 Jean Lo Way Unit 48
- 49 Jean Lo Way
- 3615 Pleasant Valley Rd
- 3350 Saint Johns Ct
- 3333 Poses Place
- 2254 Spangler Cir
- 20 Doersam Ct
- 3103 E Market St
- 142 Sylvan Dr
- 127 Sylvan Dr
- 117 Wynwood Rd
- 2570 Mount Zion Rd
- 3333 Stone Ridge Rd
- 0 Cinema Dr
- 59 Locust Grove Rd
- 1620 Valley Vista Dr
- 3834 Druck Valley Rd
- 2215 Dixie Dr
- 3580 Stone Ridge Rd
- 42 N Russell St
