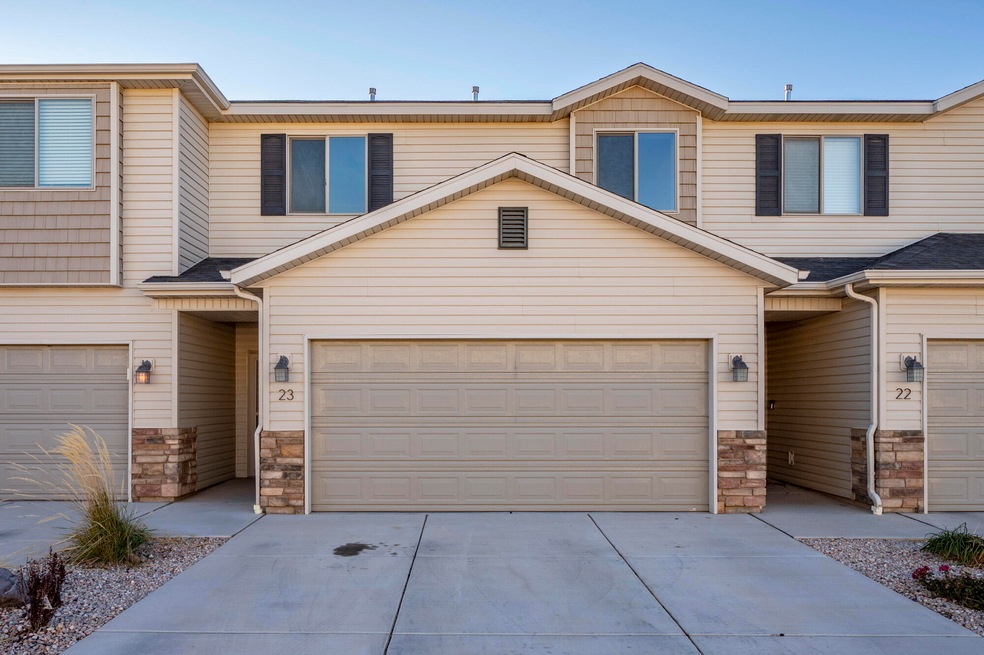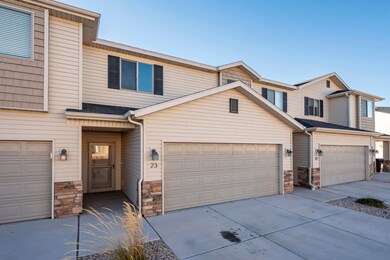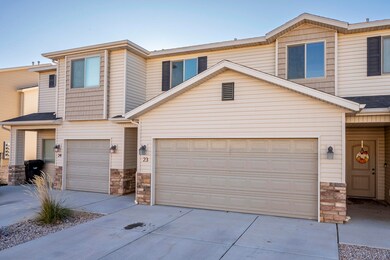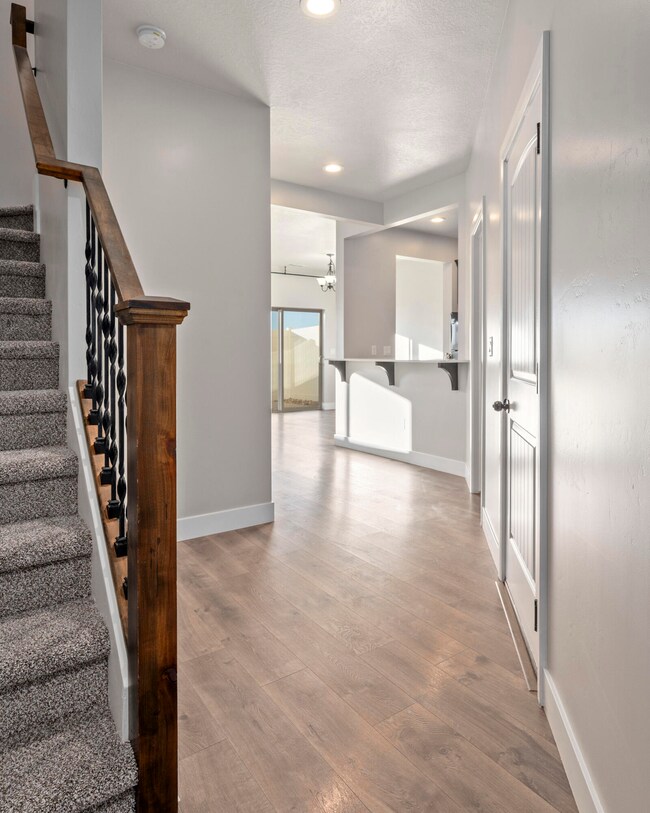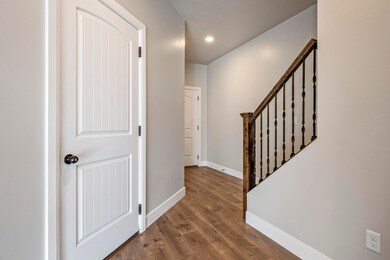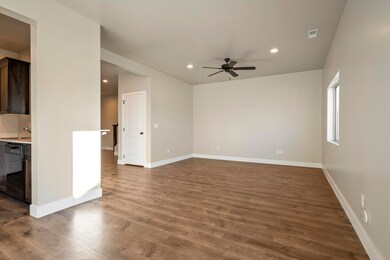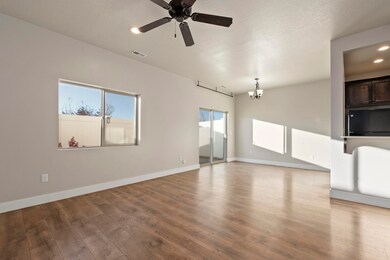
1677 N Main St Unit 23 Cedar City, UT 84721
Highlights
- 2 Car Attached Garage
- Patio
- Forced Air Heating and Cooling System
- Double Pane Windows
- Landscaped
- ENERGY STAR Qualified Ceiling Fan
About This Home
As of January 2025There's much to appreciate about this spacious Meadow Crest townhome with 1610 square feet (larger than many townhomes!), 3 nice-sized bedrooms, 2.5 baths, 2 car garage, a private outdoor living space that's fully fenced, and a great location! Move-in ready with fresh paint and new carpet throughout. The home is completely spotless, including the air ducts which were professionally cleaned. Custom wood cabinets and quartz counters in the kitchen, 9' ceilings on the main level, two-tone paint, walk-in master closet, ample storage, pantry, new dishwasher, and the refrigerator is included. Conveniently located just a short 6 minute drive to SUU, 2 minutes from Cedar City Hospital, next door to Spirit Fitness, and within walking distance to Cedar Middle & High Schools.
Last Agent to Sell the Property
ERA Realty Center License #5464894-SA00 Listed on: 11/11/2024

Property Details
Home Type
- Condominium
Est. Annual Taxes
- $1,293
Year Built
- Built in 2017
Lot Details
- Property is Fully Fenced
- Landscaped
HOA Fees
- $169 Monthly HOA Fees
Parking
- 2 Car Attached Garage
- Garage Door Opener
Home Design
- Frame Construction
- Asphalt Shingled Roof
- Vinyl Siding
- Stone
Interior Spaces
- 1,610 Sq Ft Home
- 2-Story Property
- ENERGY STAR Qualified Ceiling Fan
- Ceiling Fan
- Double Pane Windows
Kitchen
- Range
- Microwave
- Dishwasher
- Disposal
Flooring
- Wall to Wall Carpet
- Linoleum
- Laminate
Bedrooms and Bathrooms
- 3 Bedrooms
Home Security
Outdoor Features
- Patio
Schools
- Fiddlers Canyon Elementary School
- Canyon View Middle School
- Canyon View High School
Utilities
- Forced Air Heating and Cooling System
- Heating System Uses Gas
- Gas Water Heater
Listing and Financial Details
- Assessor Parcel Number B-1985-0002-0023
Community Details
Overview
- Association fees include insurance, garbage, sewer, snow removal, water
- Meadow Crest Pud Subdivision
Security
- Storm Doors
Ownership History
Purchase Details
Home Financials for this Owner
Home Financials are based on the most recent Mortgage that was taken out on this home.Purchase Details
Purchase Details
Home Financials for this Owner
Home Financials are based on the most recent Mortgage that was taken out on this home.Similar Homes in Cedar City, UT
Home Values in the Area
Average Home Value in this Area
Purchase History
| Date | Type | Sale Price | Title Company |
|---|---|---|---|
| Warranty Deed | -- | Southern Utah Title Company | |
| Interfamily Deed Transfer | -- | Integrated Ttl Ins Svcs Llc | |
| Warranty Deed | -- | Southern Utah Title Of Cedar |
Mortgage History
| Date | Status | Loan Amount | Loan Type |
|---|---|---|---|
| Previous Owner | $157,676 | New Conventional |
Property History
| Date | Event | Price | Change | Sq Ft Price |
|---|---|---|---|---|
| 01/29/2025 01/29/25 | Sold | -- | -- | -- |
| 01/06/2025 01/06/25 | For Sale | $300,000 | 0.0% | $186 / Sq Ft |
| 01/04/2025 01/04/25 | Pending | -- | -- | -- |
| 11/11/2024 11/11/24 | For Sale | $300,000 | -- | $186 / Sq Ft |
Tax History Compared to Growth
Tax History
| Year | Tax Paid | Tax Assessment Tax Assessment Total Assessment is a certain percentage of the fair market value that is determined by local assessors to be the total taxable value of land and additions on the property. | Land | Improvement |
|---|---|---|---|---|
| 2023 | $1,400 | $162,250 | $8,250 | $154,000 |
| 2022 | $1,384 | $150,600 | $8,250 | $142,350 |
| 2021 | $783 | $85,195 | $8,250 | $76,945 |
| 2020 | $883 | $85,195 | $8,250 | $76,945 |
| 2019 | $923 | $85,195 | $8,250 | $76,945 |
| 2018 | $955 | $85,195 | $8,250 | $76,945 |
| 2017 | $0 | $0 | $0 | $0 |
Agents Affiliated with this Home
-
Jenny Vossler

Seller's Agent in 2025
Jenny Vossler
ERA Realty Center
(435) 559-1260
236 Total Sales
-
Carol Huff
C
Buyer's Agent in 2025
Carol Huff
ERA Realty Center
(801) 668-9944
1 Total Sale
Map
Source: Iron County Board of REALTORS®
MLS Number: 109107
APN: B-1985-0002-0023
