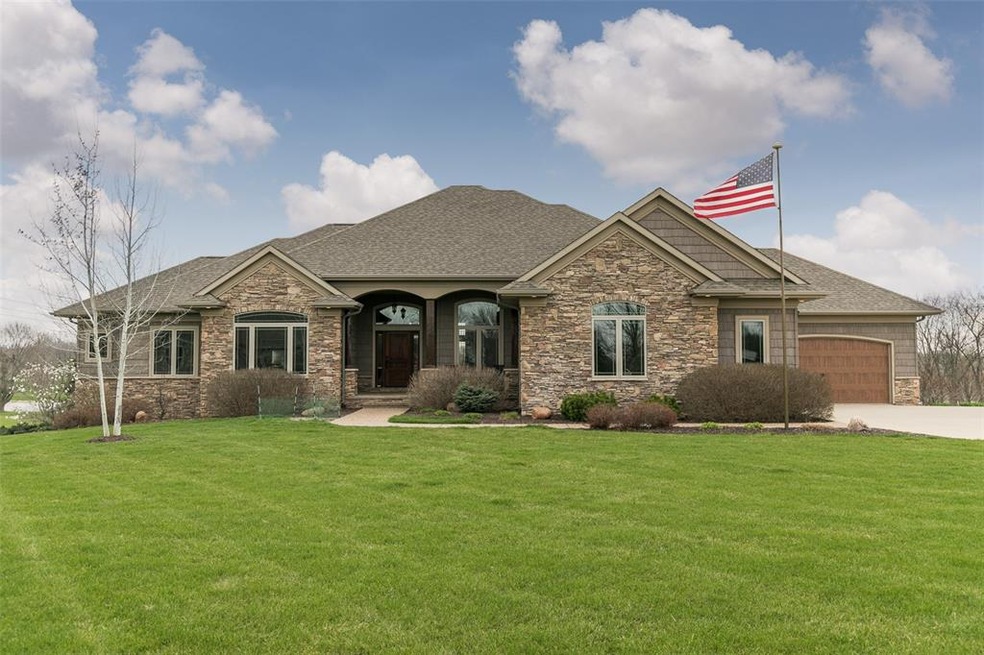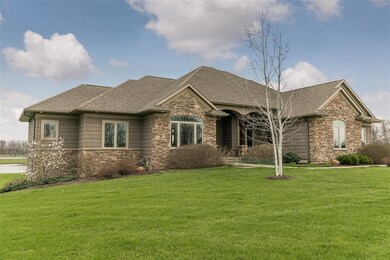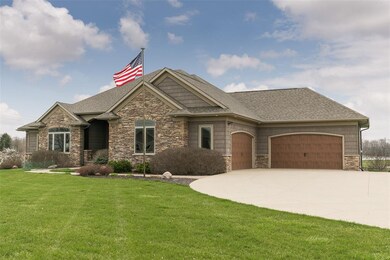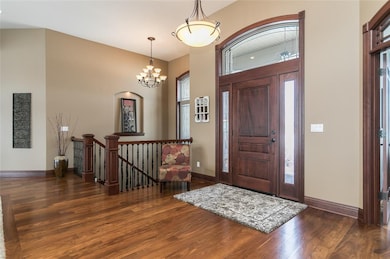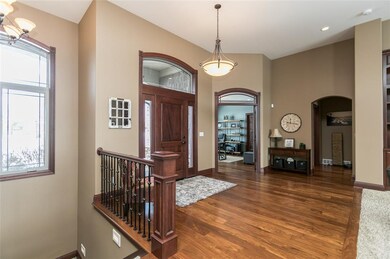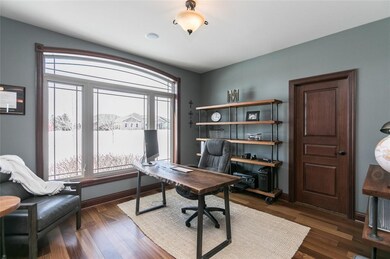You will say "AMAZING" inside and out with so many WOW factors in this beautiful Platten custom built ranch. Desirable Mt. Vernon School District Academics, Arts and Athletics! Sitting on 2.1 acres with country and pond views. You are greeted into the foyer by Cumuro Brazilian Teak flooring in the richest color palette. The great room with soaring trey ceilings, fireplace and builtins is the heart of this home. Full size office with walk in closet planned as a 5th bedroom. Spacious master suite, with Spa like features, double vanities, tile, soaking tub, multiple shower heads and private toilet area. Gourmet kitchen with oversized Island/Breakfast Bar, cherry cabinets, stainless appliances, formal/casual dining, and pantry. Convenient guest bath. Main floor mud room/Laundry is the perfect drop zone. 4 car attached garage with drains, heater and daylight windows. Lower level features a family room w/2nd fireplace, Theatre Room, Full wet bar, 3 bedrooms and 2 full baths, plus ample storage and mechanicals. Walk out to the perfectly landscaped yard with over $40,000 in recent planting of over 20 trees, fire pit, hot tub pad, and edging. See attachments for more property details.

