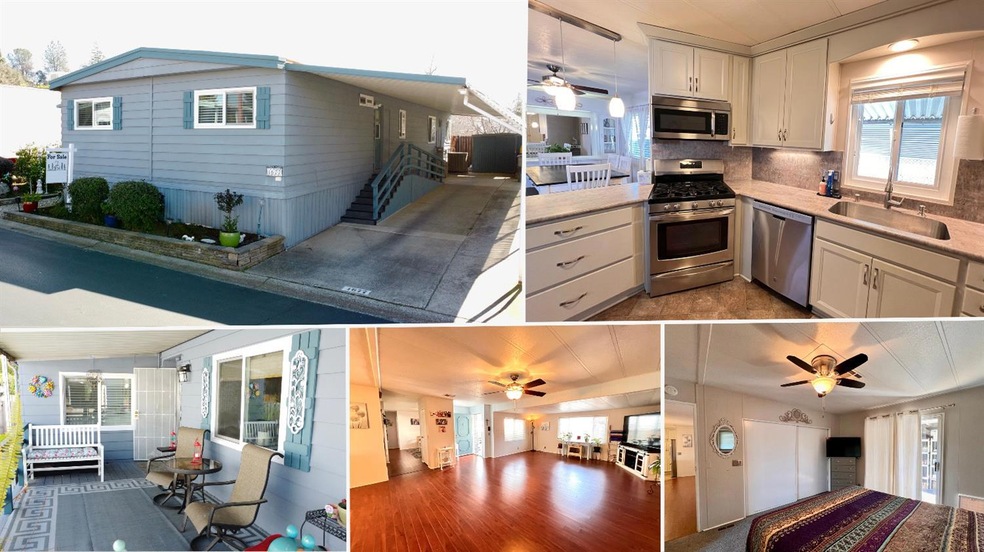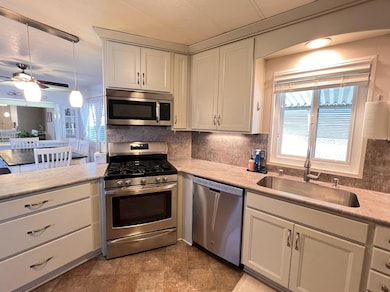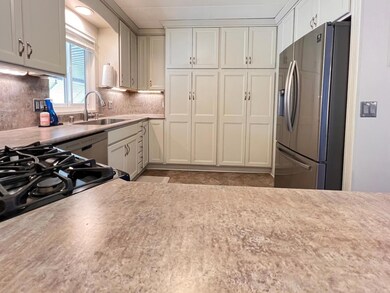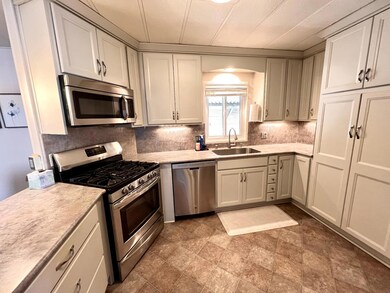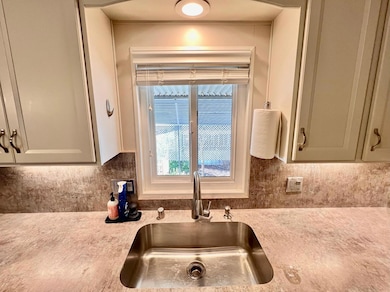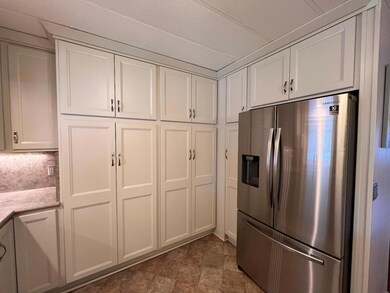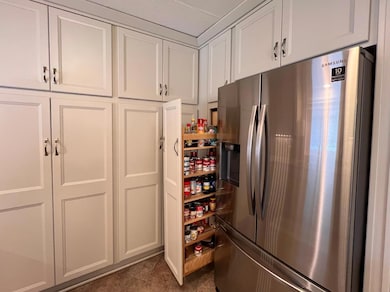
$169,000
- 2 Beds
- 2 Baths
- 1,344 Sq Ft
- 1524 Tulip Cir
- Unit 66
- Auburn, CA
Lovely, refurbished home in the most desirable mobile home park in Auburn. You will find that no expense has been spared during the transformation with dual pane windows, vinyl plank flooring, freshly painted interior. Huge living room/dining room with built-in buffet and new ceiling fan. Additional family room with new ceiling fan and glass slider to the enclosed porch. 19 x 8 enclosed porch
Larry Grilli Coldwell Banker Realty
