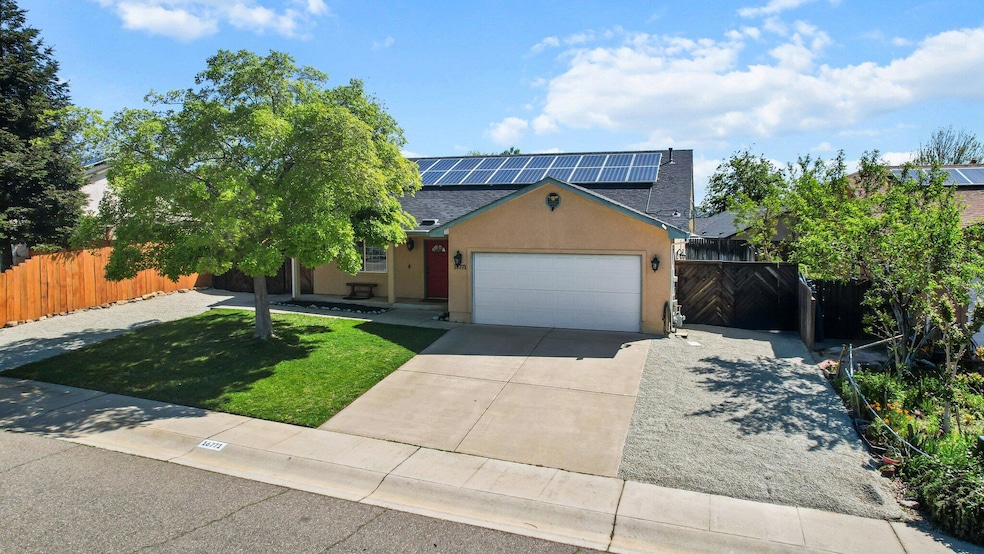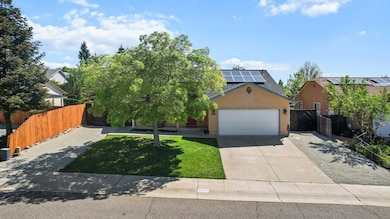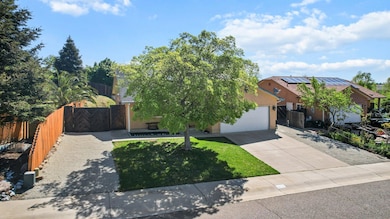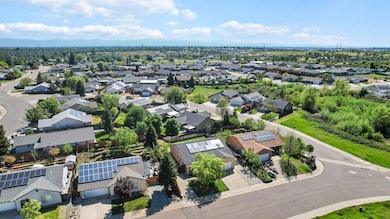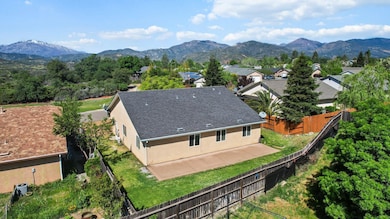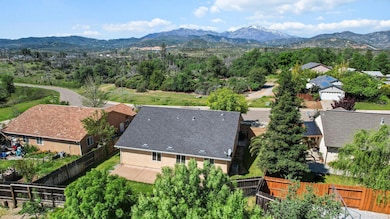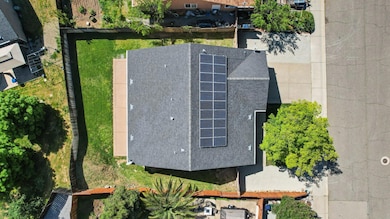
16771 Cape Cod Dr Redding, CA 96003
Highlights
- No HOA
- Forced Air Heating and Cooling System
- Partially Fenced Property
- 1-Story Property
About This Home
As of July 2025Welcome to the charming and highly sought-after Santa Barbara Estates where comfort, space, and natural beauty come together to create the perfect place to call home.
From the moment you arrive, you'll feel the warmth and character this beautiful home offers. Imagine relaxing on your front porch, taking in peaceful views of the surrounding nature it's the perfect spot to unwind. Out back, the spacious, fully fenced yard offers plenty of room for outdoor fun, gardening, or simply enjoying the sunshine.
For the adventure lovers, this property offers double RV access with hookups on one side, making it easy to come and go on your next getaway. Inside, you'll find a cozy yet spacious layout, featuring a welcoming living area, a dining space large enough to host memorable dinners, and a well-appointed kitchen with ample cabinet space and a refrigerator included.
With five comfortable bedrooms, there's plenty of space for multiple people, guests, or even a home office. Additional perks like a full two-car garage and an OWNED solar system add value and convenience making this a home you'll enjoy for years to come.
Don't forget to check out the property video we can't wait for you to see it all for yourself!
Last Agent to Sell the Property
Gabe Davidson
Avonya License #01404154 Listed on: 04/15/2025
Property Details
Home Type
- Multi-Family
Est. Annual Taxes
- $4,428
Year Built
- Built in 2010
Lot Details
- 6,534 Sq Ft Lot
- Partially Fenced Property
- Sprinkler System
Parking
- 2 Parking Spaces
Home Design
- Ranch Property
- Property Attached
- Slab Foundation
- Composition Roof
- Stucco
Interior Spaces
- 1,486 Sq Ft Home
- 1-Story Property
Bedrooms and Bathrooms
- 5 Bedrooms
- 2 Full Bathrooms
Utilities
- Forced Air Heating and Cooling System
- 220 Volts
Community Details
- No Home Owners Association
Listing and Financial Details
- Assessor Parcel Number 115-510-001-000
Ownership History
Purchase Details
Home Financials for this Owner
Home Financials are based on the most recent Mortgage that was taken out on this home.Purchase Details
Home Financials for this Owner
Home Financials are based on the most recent Mortgage that was taken out on this home.Purchase Details
Home Financials for this Owner
Home Financials are based on the most recent Mortgage that was taken out on this home.Similar Homes in Redding, CA
Home Values in the Area
Average Home Value in this Area
Purchase History
| Date | Type | Sale Price | Title Company |
|---|---|---|---|
| Grant Deed | $352,000 | First American Title | |
| Grant Deed | $365,000 | Fidelity National Title | |
| Grant Deed | $80,000 | Placer Title Company |
Mortgage History
| Date | Status | Loan Amount | Loan Type |
|---|---|---|---|
| Previous Owner | $358,388 | FHA | |
| Previous Owner | $182,050 | USDA |
Property History
| Date | Event | Price | Change | Sq Ft Price |
|---|---|---|---|---|
| 07/07/2025 07/07/25 | Sold | $352,000 | -2.2% | $237 / Sq Ft |
| 06/17/2025 06/17/25 | Pending | -- | -- | -- |
| 06/06/2025 06/06/25 | Price Changed | $360,000 | -1.4% | $242 / Sq Ft |
| 05/19/2025 05/19/25 | Price Changed | $365,000 | -2.7% | $246 / Sq Ft |
| 05/08/2025 05/08/25 | Price Changed | $375,000 | -5.1% | $252 / Sq Ft |
| 04/15/2025 04/15/25 | For Sale | $395,000 | +8.2% | $266 / Sq Ft |
| 02/10/2022 02/10/22 | Sold | $365,000 | 0.0% | $246 / Sq Ft |
| 01/01/2022 01/01/22 | Pending | -- | -- | -- |
| 12/27/2021 12/27/21 | For Sale | $365,000 | -- | $246 / Sq Ft |
Tax History Compared to Growth
Tax History
| Year | Tax Paid | Tax Assessment Tax Assessment Total Assessment is a certain percentage of the fair market value that is determined by local assessors to be the total taxable value of land and additions on the property. | Land | Improvement |
|---|---|---|---|---|
| 2025 | $4,428 | $387,340 | $68,978 | $318,362 |
| 2024 | $4,350 | $379,746 | $67,626 | $312,120 |
| 2023 | $4,350 | $372,300 | $66,300 | $306,000 |
| 2022 | $2,992 | $242,083 | $85,140 | $156,943 |
| 2021 | $2,958 | $237,337 | $83,471 | $153,866 |
| 2020 | $2,947 | $234,905 | $82,616 | $152,289 |
| 2019 | $2,867 | $230,300 | $80,997 | $149,303 |
| 2018 | $2,868 | $225,785 | $79,409 | $146,376 |
| 2017 | $2,826 | $221,358 | $77,852 | $143,506 |
| 2016 | $2,588 | $205,000 | $45,000 | $160,000 |
| 2015 | $2,425 | $190,000 | $45,000 | $145,000 |
| 2014 | $2,315 | $175,000 | $45,000 | $130,000 |
Agents Affiliated with this Home
-
G
Seller's Agent in 2025
Gabe Davidson
Avonya
-

Buyer's Agent in 2025
Kyle German
Wahlund & Co. Realty Group
(530) 605-8825
289 Total Sales
-

Buyer Co-Listing Agent in 2025
Drew Wahlund
Wahlund & Co. Realty Group
(530) 510-3412
947 Total Sales
-
L
Seller's Agent in 2022
Lisa Freres
Venture Properties
-
K
Buyer's Agent in 2022
Katie Courange
Venture Properties
Map
Source: Shasta Association of REALTORS®
MLS Number: 25-1581
APN: 115-510-001-000
- 16878 Santa Barbara Dr
- 1132 Kellinger St
- 4806 Ferrington Ct
- 4798 Ferrington Ct
- 1005 Albion Ave
- 11512 Profanity Ln
- 17400 Pittim Dr
- 4395 San Martin Place
- 892 Santa Cruz Dr
- 3337 Old Lantern Dr
- 871 Santa Cruz Dr
- 3318 Old Lantern Dr
- 876 Santa Cruz Dr
- 16198 Bush St
- 16344 Laurie Ann Ln
- 16266 Gold Pan Way
- 835 Santa Cruz Dr
- 831 Santa Cruz Dr
- 832 Santa Cruz Dr
- 815 Santa Cruz Dr
