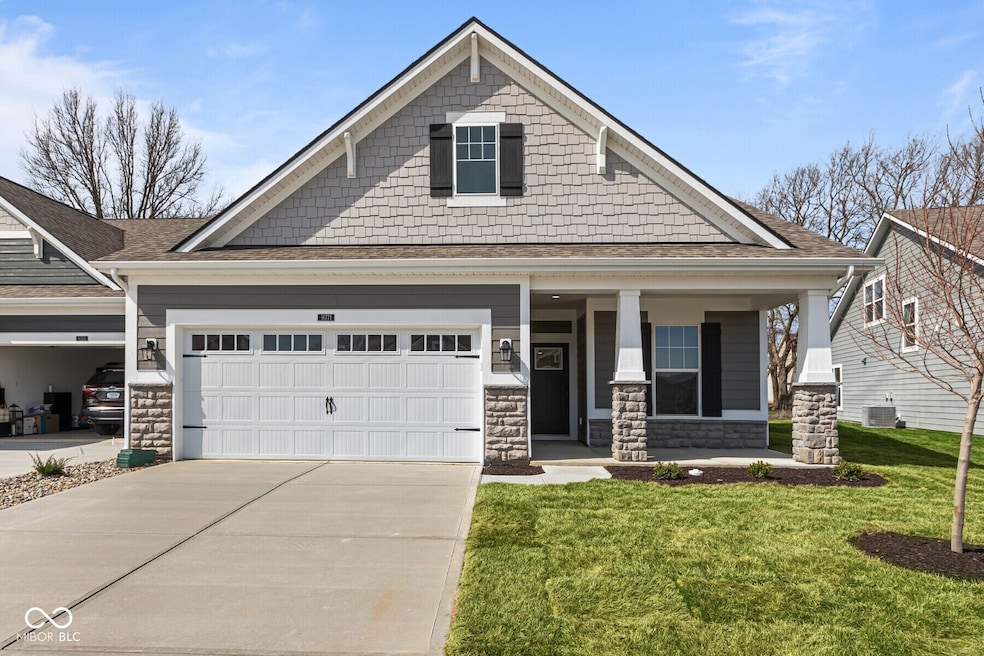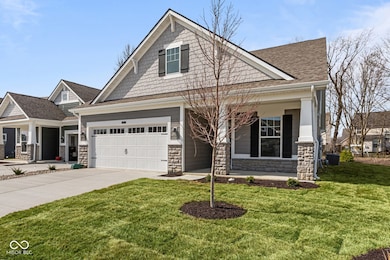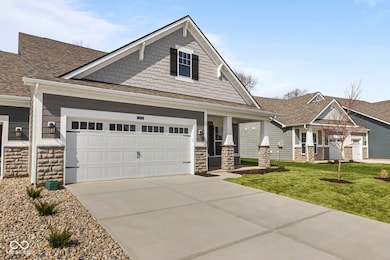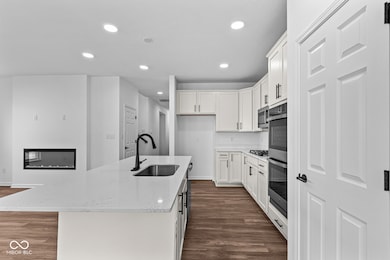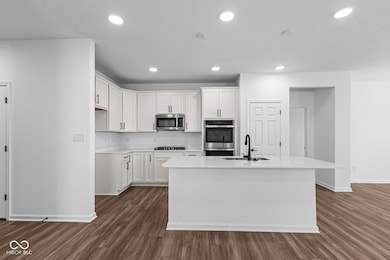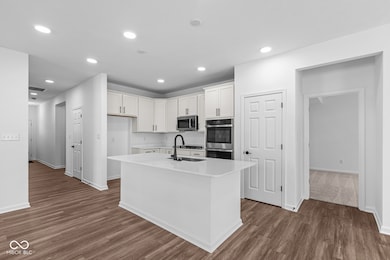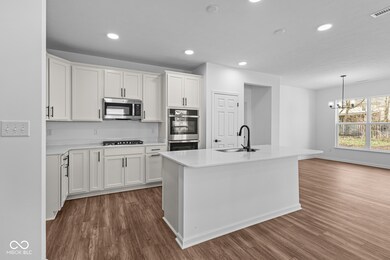
16771 Cattle Hollow Ln Noblesville, IN 46060
Estimated payment $2,946/month
Highlights
- New Construction
- Traditional Architecture
- Covered patio or porch
- Durbin Elementary School Rated A
- Community Pool
- Breakfast Room
About This Home
This stunning 3-bedroom, 3.5-bathroom villa home is nestled in a charming Noblesville neighborhood, offering the perfect combination of modern comfort and timeless style. This meticulously designed new construction property provides everything you need to create lasting memories. Step inside to an inviting open floorplan that seamlessly connects the living room, dining area, and kitchen. The modern kitchen is the heart of the home, featuring a convenient island that provides ample space for meal preparation and casual dining. Whether you're hosting dinner parties or enjoying a quiet morning coffee, this kitchen caters to all your culinary needs. The home features a spacious en-suite owner's bathroom, creating a private oasis for relaxation after a long day. With 3 well-appointed bedrooms, this home ensures everyone has their own space to unwind and recharge. The thoughtful 1.5-story design enhances both functionality and aesthetics, making this villa home an ideal space for comfortable living. The layout provides flexibility and charm, and you'll especially love the extra space that the bonus room provides. Don't miss the chance to make this beautiful property your own. Schedule your visit today!
Listing Agent
M/I Homes of Indiana, L.P. Brokerage Email: cnewman@mihomes.com License #RB14025532 Listed on: 03/05/2025
Home Details
Home Type
- Single Family
Year Built
- Built in 2025 | New Construction
HOA Fees
- $142 Monthly HOA Fees
Parking
- 2 Car Attached Garage
Home Design
- Traditional Architecture
- Slab Foundation
- Cement Siding
Interior Spaces
- 1.5-Story Property
- Electric Fireplace
- Breakfast Room
Kitchen
- Double Oven
- Gas Cooktop
- Microwave
- Dishwasher
- Kitchen Island
Flooring
- Carpet
- Vinyl Plank
Bedrooms and Bathrooms
- 3 Bedrooms
- Walk-In Closet
Additional Features
- Covered patio or porch
- 8,405 Sq Ft Lot
- Forced Air Heating System
Listing and Financial Details
- Tax Lot 1192
- Assessor Parcel Number 291103013035000022
Community Details
Overview
- Association fees include home owners, insurance, maintenance, parkplayground, walking trails
- Association Phone (317) 253-1401
- Silo Ridge Subdivision
- Property managed by Ardsley
- The community has rules related to covenants, conditions, and restrictions
Recreation
- Community Playground
- Community Pool
Map
Home Values in the Area
Average Home Value in this Area
Tax History
| Year | Tax Paid | Tax Assessment Tax Assessment Total Assessment is a certain percentage of the fair market value that is determined by local assessors to be the total taxable value of land and additions on the property. | Land | Improvement |
|---|---|---|---|---|
| 2024 | -- | $600 | $600 | -- |
Property History
| Date | Event | Price | Change | Sq Ft Price |
|---|---|---|---|---|
| 07/23/2025 07/23/25 | Sold | $437,990 | 0.0% | $194 / Sq Ft |
| 07/18/2025 07/18/25 | Off Market | $437,990 | -- | -- |
| 03/11/2025 03/11/25 | For Sale | $437,990 | -- | $194 / Sq Ft |
Similar Homes in Noblesville, IN
Source: MIBOR Broker Listing Cooperative®
MLS Number: 22025261
APN: 29-11-03-013-035.000-022
- 16790 Cattle Hollow Ln
- 16808 Cattle Hollow Ln
- 16739 Cattle Hollow Ln
- 16689 Cattle Hollow Ln
- 16920 Cattle Hollow Ln
- 16653 Churning Way
- 16787 Cheddar Dr
- 16645 Churning Way
- 12374 French Cattle Way
- 12599 Cattle Ridge Dr
- 12510 Churning Ct
- 17025 Silo Ridge Way
- 17068 Picket Fence Dr
- 17014 Cowbell Dr
- 12347 French Cattle Way
- Kentmore Plan at Silo Ridge - Prestige Series
- Kensington Plan at Silo Ridge - Prestige Series
- Drake Basement Plan at Silo Ridge - Prestige Series
- P2025 Plan at Silo Ridge - Uptown Series
- Ainsley II Plan at Silo Ridge - Prestige Series
