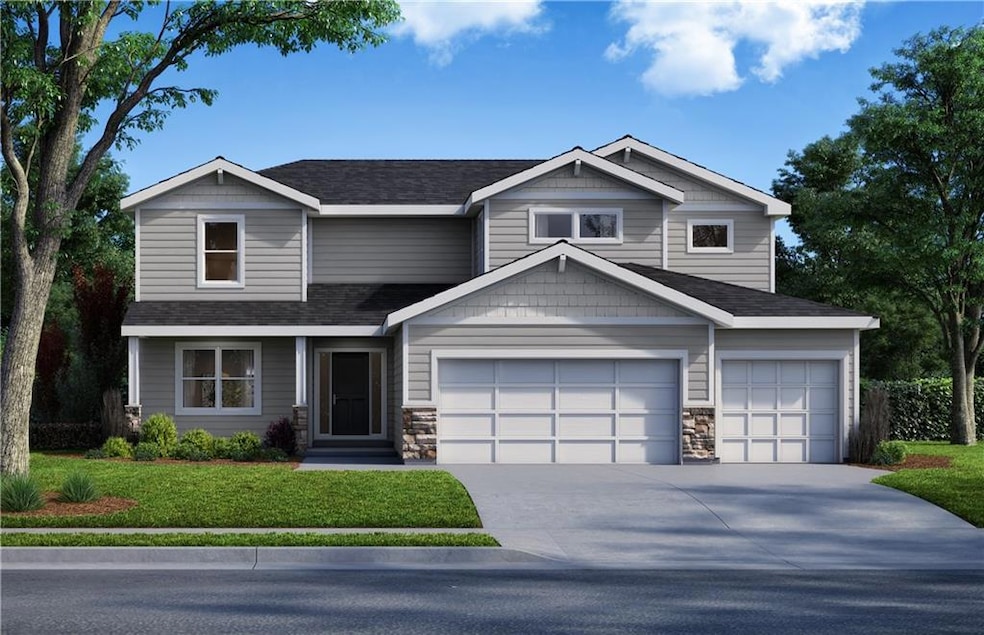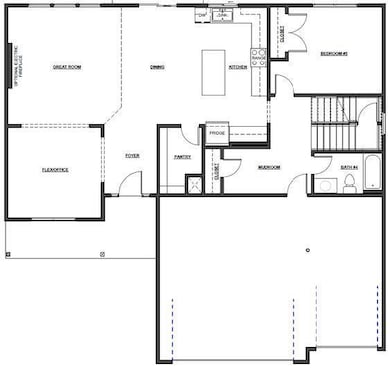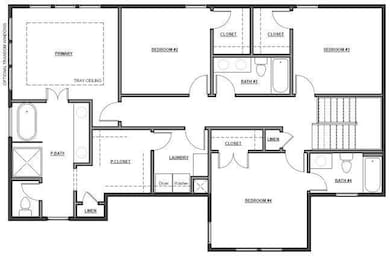16772 S Twilight Ln Overland Park, KS 66062
Estimated payment $4,261/month
Highlights
- Craftsman Architecture
- Clubhouse
- 1 Fireplace
- Prairie Creek Elementary School Rated A-
- Wood Flooring
- Community Pool
About This Home
Introducing “Lexington,” an epitome of luxury and functionality in this captivating 2-story, 5-bedroom, 4-bath floorplan. Enter through the Grand Foyer into an inviting space that seamlessly blends open living with a designated Office/Flex Room on the main level. The heart of the home boasts an open living concept, where the spacious kitchen flows effortlessly into the living area, perfect for gatherings and relaxation. Retreat to the opulent primary suite, complete with a luxurious bath featuring a soaking tub, tiled shower, and a generously sized primary closet conveniently connected to the laundry room. Ascend the staircase, illuminated with natural daylight, designed to provide utmost privacy to the upper level. Experience the pinnacle of comfort and sophistication in every aspect of the “Lexington” home. Located in the new stylish community Parkside Reserve, developed by Rodrock Development! Enjoy 40+ acres of community greenspace with coming attractions of trails, pool, clubhouse, grilling station and pickleball courts. Heritage Park—one of Johnson County’s largest outdoor destinations with lake access, golf, dog park, and trails—is less than a mile away. Multiple grocery options, coffee shops (Starbucks, Sweet Tee's and more), and even Yellow Brick Bakery are just minutes away. 10+ Restaurants within 3 miles! Quick highway connections provide easy access to area shopping and dining.
Listing Agent
Rodrock & Associates Realtors Brokerage Phone: 913-706-7767 License #SP00050597 Listed on: 06/25/2025
Co-Listing Agent
Rodrock & Associates Realtors Brokerage Phone: 913-706-7767 License #SP00227622
Home Details
Home Type
- Single Family
Est. Annual Taxes
- $8,249
Year Built
- Built in 2025 | Under Construction
Lot Details
- 8,724 Sq Ft Lot
- Paved or Partially Paved Lot
HOA Fees
- $96 Monthly HOA Fees
Parking
- 3 Car Attached Garage
- Front Facing Garage
Home Design
- Craftsman Architecture
- Composition Roof
- Wood Siding
Interior Spaces
- 2,665 Sq Ft Home
- 2-Story Property
- 1 Fireplace
- Unfinished Basement
- Basement Fills Entire Space Under The House
Kitchen
- Gas Range
- Dishwasher
Flooring
- Wood
- Wall to Wall Carpet
Bedrooms and Bathrooms
- 5 Bedrooms
- 4 Full Bathrooms
- Soaking Tub
Laundry
- Laundry Room
- Laundry on upper level
Eco-Friendly Details
- Energy-Efficient HVAC
Outdoor Features
- Covered Patio or Porch
- Playground
Schools
- Timber Sage Elementary School
- Spring Hill High School
Utilities
- Central Air
- Heating System Uses Natural Gas
Listing and Financial Details
- Assessor Parcel Number DP56260000 0029
- $0 special tax assessment
Community Details
Overview
- First Service Residential Association
- Parkside Reserve Subdivision, Lexington Floorplan
Amenities
- Clubhouse
Recreation
- Community Pool
- Trails
Map
Home Values in the Area
Average Home Value in this Area
Tax History
| Year | Tax Paid | Tax Assessment Tax Assessment Total Assessment is a certain percentage of the fair market value that is determined by local assessors to be the total taxable value of land and additions on the property. | Land | Improvement |
|---|---|---|---|---|
| 2024 | $1,764 | $13,110 | $13,110 | -- |
Property History
| Date | Event | Price | List to Sale | Price per Sq Ft |
|---|---|---|---|---|
| 06/25/2025 06/25/25 | For Sale | $659,950 | -- | $248 / Sq Ft |
Purchase History
| Date | Type | Sale Price | Title Company |
|---|---|---|---|
| Warranty Deed | -- | First American Title | |
| Warranty Deed | -- | First American Title |
Mortgage History
| Date | Status | Loan Amount | Loan Type |
|---|---|---|---|
| Open | $543,800 | Construction | |
| Closed | $543,800 | Construction |
Source: Heartland MLS
MLS Number: 2558774
APN: DP56260000-0029
- 16777 S Twilight Ln
- 16778 S Twilight Ln
- 16767 S Hall St
- 16751 S Hall St
- 16743 S Hall St
- 16735 S Hall St
- 16739 S Twilight Ln
- 16732 S Twilight Ln
- 15539 W 168th Terrace
- 15561 W 168th Terrace
- 16723 S Twilight Ln
- 16716 S Twilight Ln
- 15583 W 168th Terrace
- 15542 W 168th Terrace
- 15627 W 168th Terrace
- 16684 S Hall St
- 15479 W 166th Terrace
- The Hansen Plan at Stonebridge Park - Stonebridge Villas
- 16642 S Hall St
- The Landon II Plan at Stonebridge Park
- 16894 S Bell Rd
- 15140 W 157th Terrace
- 16505 W 153rd St
- 15133 S Navaho Dr
- 14801 S Brougham Dr
- 15450 S Brentwood St
- 18851 W 153rd Ct
- 10607 W 170th Terrace
- 1432 E Sheridan Bridge Ln
- 1928 E Stratford Rd
- 16615 W 139th St
- 19979 Cornice St
- 19637 W 200th St
- 19987 Cornice St
- 892 E Old Highway 56
- 1440 E College Way
- 15841 W Beckett Ln
- 1616 E Cedar Place
- 763 S Keeler St
- 600-604 S Harrison St







