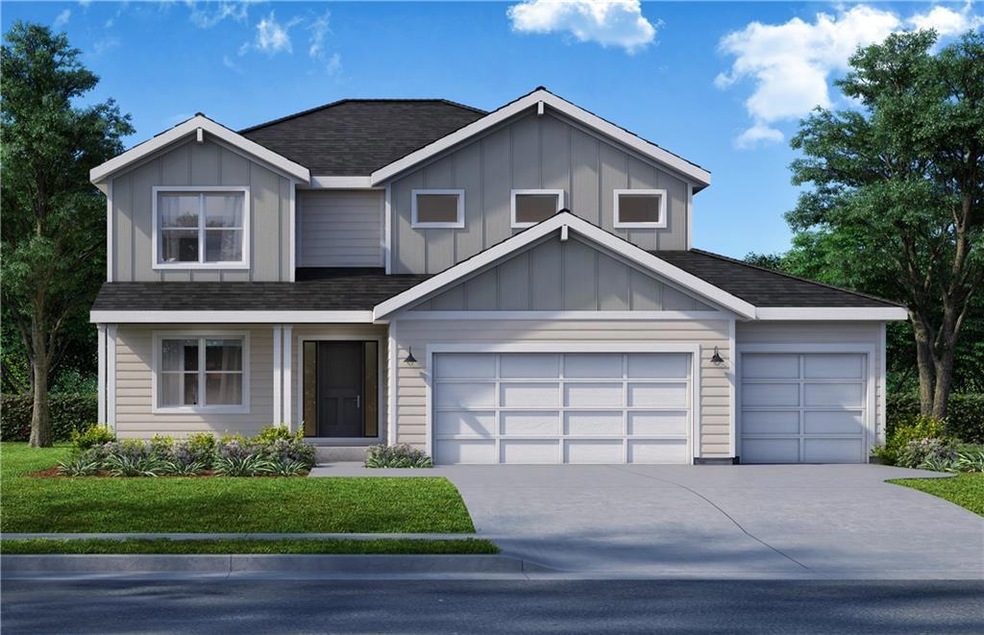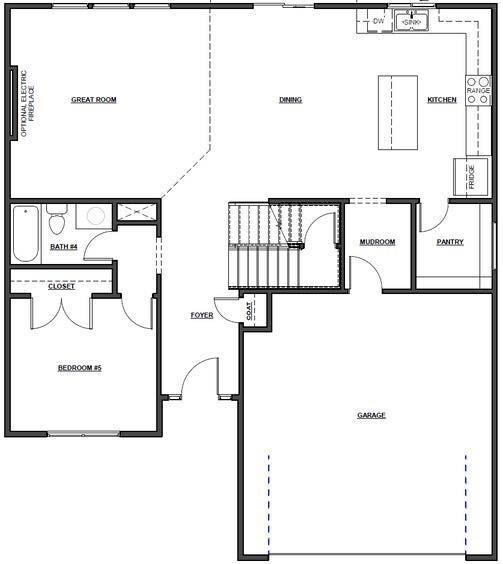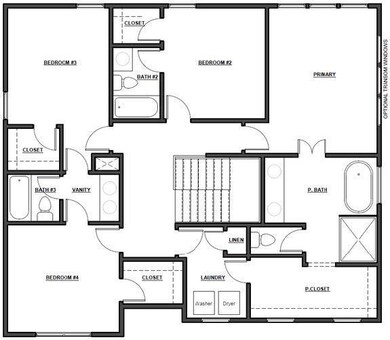16778 S Twilight Ln Overland Park, KS 66062
Estimated payment $4,136/month
Highlights
- Clubhouse
- Traditional Architecture
- Main Floor Bedroom
- Prairie Creek Elementary School Rated A-
- Wood Flooring
- Great Room with Fireplace
About This Home
Welcome to “Brookside,” where luxury meets functionality in this exquisite 2-story, 5-bedroom, 4-bath floorplan. Embrace the essence of open living as the spacious living area flows into the dining and kitchen area, complemented by a generously sized pantry for effortless organization. Retreat to the opulent primary suite, featuring a generously sized bedroom, spa-like bath with a soaking tub and tiled shower, and a sprawling primary closet conveniently connected to the laundry room. Discover the perfect blend of elegance and convenience in every corner of this exceptional home. Located in the new stylish community Parkside Reserve, developed by Rodrock Development! Enjoy 40+ acres of community greenspace with coming attractions of trails, pool, clubhouse, grilling station and pickleball courts. Heritage Park—one of Johnson County’s largest outdoor destinations with lake access, golf, dog park, and trails—is less than a mile away. Multiple grocery options, coffee shops (Starbucks, Sweet Tee's and more), and even Yellow Brick Bakery are just minutes away. 10+ Restaurants within 3 miles! Quick highway connections provide easy access to area shopping and dining.
Listing Agent
Rodrock & Associates Realtors Brokerage Phone: 913-909-7484 License #SP00227622 Listed on: 06/24/2025
Co-Listing Agent
Rodrock & Associates Realtors Brokerage Phone: 913-909-7484 License #SP00050597
Home Details
Home Type
- Single Family
Est. Annual Taxes
- $7,999
Year Built
- Built in 2025 | Under Construction
Lot Details
- 9,358 Sq Ft Lot
- West Facing Home
- Paved or Partially Paved Lot
HOA Fees
- $96 Monthly HOA Fees
Parking
- 3 Car Attached Garage
- Front Facing Garage
- Garage Door Opener
Home Design
- Traditional Architecture
- Frame Construction
- Composition Roof
- Lap Siding
- Stone Trim
Interior Spaces
- 2,451 Sq Ft Home
- 2-Story Property
- Thermal Windows
- Great Room with Fireplace
- Combination Kitchen and Dining Room
- Laundry Room
Kitchen
- Cooktop
- Dishwasher
- Stainless Steel Appliances
- Kitchen Island
- Wood Stained Kitchen Cabinets
- Disposal
Flooring
- Wood
- Carpet
- Tile
Bedrooms and Bathrooms
- 5 Bedrooms
- Main Floor Bedroom
- Walk-In Closet
- 4 Full Bathrooms
- Soaking Tub
Basement
- Basement Fills Entire Space Under The House
- Sump Pump
Eco-Friendly Details
- Energy-Efficient Appliances
- Energy-Efficient HVAC
Outdoor Features
- Covered Patio or Porch
- Playground
Location
- City Lot
Schools
- Timber Sage Elementary School
- Spring Hill High School
Utilities
- Central Air
- Heating System Uses Natural Gas
Listing and Financial Details
- Assessor Parcel Number DP56260000-0028
- $0 special tax assessment
Community Details
Overview
- Parkside Reserve Subdivision, Brookside Floorplan
Amenities
- Clubhouse
Recreation
- Community Pool
- Trails
Map
Home Values in the Area
Average Home Value in this Area
Tax History
| Year | Tax Paid | Tax Assessment Tax Assessment Total Assessment is a certain percentage of the fair market value that is determined by local assessors to be the total taxable value of land and additions on the property. | Land | Improvement |
|---|---|---|---|---|
| 2024 | $1,772 | $13,175 | $13,175 | -- |
Property History
| Date | Event | Price | List to Sale | Price per Sq Ft |
|---|---|---|---|---|
| 06/24/2025 06/24/25 | For Sale | $639,950 | -- | $261 / Sq Ft |
Purchase History
| Date | Type | Sale Price | Title Company |
|---|---|---|---|
| Warranty Deed | -- | First American Title | |
| Warranty Deed | -- | First American Title |
Mortgage History
| Date | Status | Loan Amount | Loan Type |
|---|---|---|---|
| Open | $531,200 | Construction | |
| Closed | $531,200 | Construction |
Source: Heartland MLS
MLS Number: 2558659
APN: DP56260000-0028
- 16772 S Twilight Ln
- 16767 S Hall St
- 16777 S Twilight Ln
- 16751 S Hall St
- 16743 S Hall St
- 16735 S Hall St
- 16732 S Twilight Ln
- 16739 S Twilight Ln
- 15539 W 168th Terrace
- 15561 W 168th Terrace
- 15583 W 168th Terrace
- 16716 S Twilight Ln
- 16723 S Twilight Ln
- 15542 W 168th Terrace
- 15627 W 168th Terrace
- 16684 S Hall St
- 15479 W 166th Terrace
- The Hansen Plan at Stonebridge Park - Stonebridge Villas
- 16642 S Hall St
- 16649 S Tomashaw St
- 16894 S Bell Rd
- 16364 S Ryckert St
- 15140 W 157th Terrace
- 15365 S Alden St
- 16505 W 153rd St
- 15133 S Navaho Dr
- 14801 S Brougham Dr
- 15450 S Brentwood St
- 18851 W 153rd Ct
- 10607 W 170th Terrace
- 1432 E Sheridan Bridge Ln
- 1928 E Stratford Rd
- 16615 W 139th St
- 19979 Cornice St
- 19987 Cornice St
- 19637 W 200th St
- 892 E Old Highway 56
- 1440 E College Way
- 15841 W Beckett Ln
- 1616 E Cedar Place







