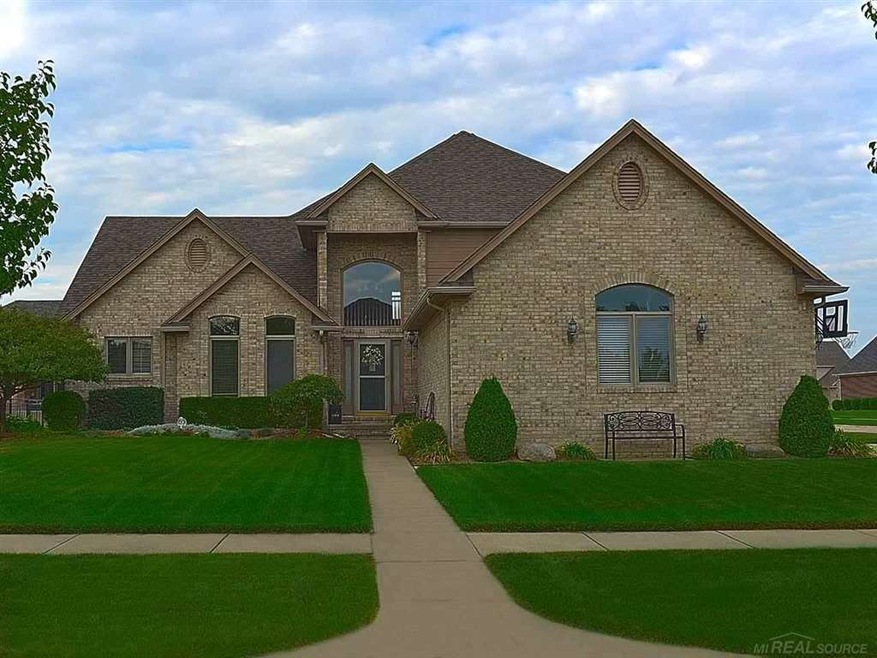
$569,800
- 3 Beds
- 3 Baths
- 2,000 Sq Ft
- 16612 Via Villagio
- Macomb, MI
Stunning New Construction Split-Level with 3 Beds, 3 Full Baths & Luxurious Extras! This beautifully crafted 3-bedroom, 3-bath home offers thoughtful design and upscale features throughout. Step into the open-concept layout featuring a vaulted great room with a striking stoned gas fireplace and an abundance of natural light. The kitchen is a true showstopper with Lafata premium soft-close
Kimberly Drescher Real Estate One Inc-Shelby
