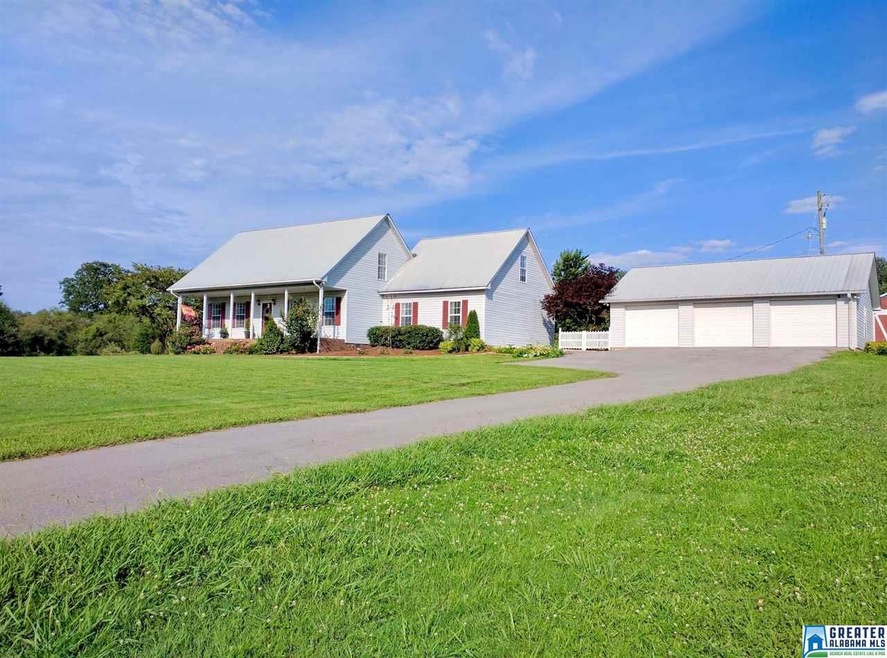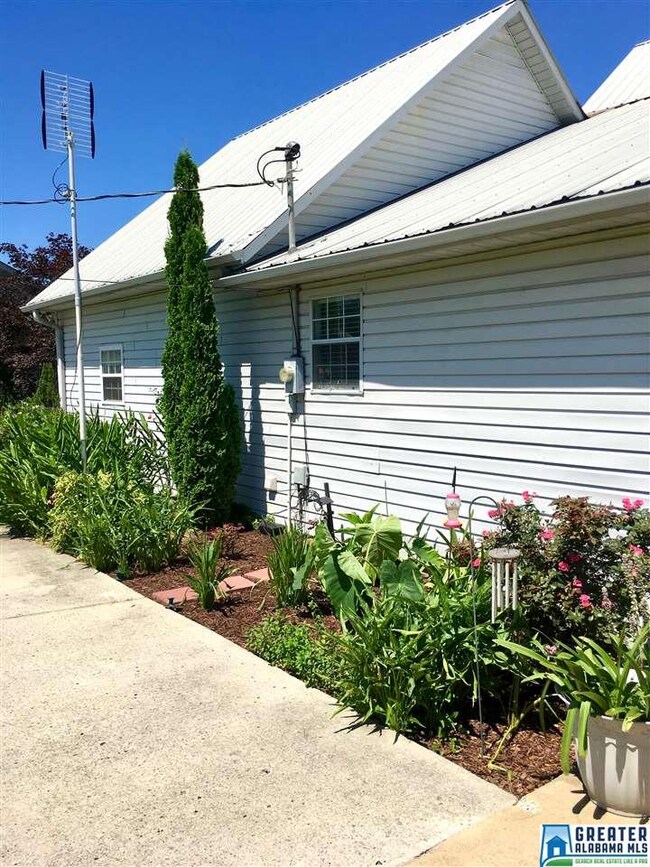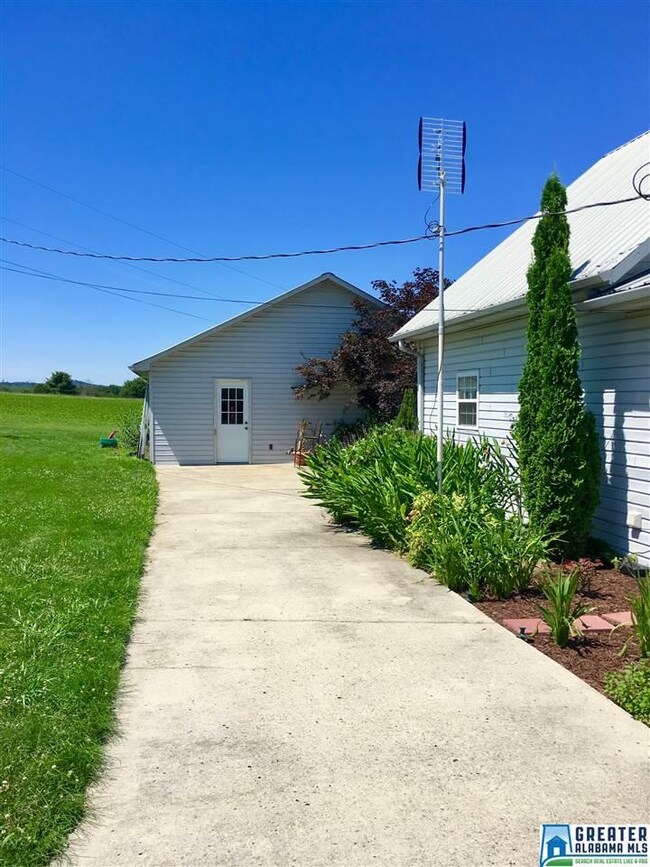
1678 Butts Rd Blountsville, AL 35031
Estimated Value: $279,000 - $425,000
Highlights
- Wood Flooring
- Attic
- Porch
- Main Floor Primary Bedroom
- Stainless Steel Appliances
- Patio
About This Home
As of October 2017A gorgeous country setting awaits you with this stunning 4 BR 2 BA home with over 2700 sq ft (per tax). Come in to see hardwood and engineered hardwood flooring throughout and an awesome floor plan. Beautifully decorated kitchen and dining area allow you to look out of pretty french doors onto your concrete patio and lush green yard. Main level master bedroom and 2 living areas on the main floor. The second area could be a keeping room, entertaining area, media room or perhaps even used for a 5th bedroom if you choose. Another room off the kitchen area is being used as an office area. Upstairs you will find 2 spacious bedrooms and a loft office that could even be utilized as a 5th bedroom. Beautifully remodeled bath upstairs and lots of attic storage to boot. Large closets in all rooms. Come outside to find low maintenance vinyl siding and metal roof that will allow you much more time to sit on your LARGE front porch overlooking the incredible large front yard. Come see it today!
Home Details
Home Type
- Single Family
Year Built
- 1992
Lot Details
- 1.7
Parking
- 2 Car Garage
- Garage on Main Level
- Front Facing Garage
- Driveway
Home Design
- Vinyl Siding
Interior Spaces
- 1.5-Story Property
- Wood Flooring
- Crawl Space
- Attic
Kitchen
- Stove
- Built-In Microwave
- Dishwasher
- Stainless Steel Appliances
- Kitchen Island
- Laminate Countertops
Bedrooms and Bathrooms
- 4 Bedrooms
- Primary Bedroom on Main
- 2 Full Bathrooms
- Bathtub and Shower Combination in Primary Bathroom
Laundry
- Laundry Room
- Laundry on main level
- Washer and Electric Dryer Hookup
Outdoor Features
- Patio
- Porch
Utilities
- Two cooling system units
- Central Heating and Cooling System
- Two Heating Systems
- Electric Water Heater
- Septic Tank
Listing and Financial Details
- Assessor Parcel Number 10-06-14-0-000-006.001
Ownership History
Purchase Details
Home Financials for this Owner
Home Financials are based on the most recent Mortgage that was taken out on this home.Purchase Details
Home Financials for this Owner
Home Financials are based on the most recent Mortgage that was taken out on this home.Similar Homes in the area
Home Values in the Area
Average Home Value in this Area
Purchase History
| Date | Buyer | Sale Price | Title Company |
|---|---|---|---|
| Martin David E | -- | -- | |
| Muncher Scot | $169,000 | -- |
Mortgage History
| Date | Status | Borrower | Loan Amount |
|---|---|---|---|
| Open | Martin David E | $175,900 | |
| Previous Owner | Muncher Andrew S | $165,000 | |
| Previous Owner | Muncher Scot | $33,800 | |
| Previous Owner | Muncher Scot | $126,750 |
Property History
| Date | Event | Price | Change | Sq Ft Price |
|---|---|---|---|---|
| 10/24/2017 10/24/17 | Sold | $175,900 | -2.2% | $49 / Sq Ft |
| 09/01/2017 09/01/17 | Price Changed | $179,900 | -5.3% | $50 / Sq Ft |
| 06/28/2017 06/28/17 | For Sale | $189,900 | -- | $53 / Sq Ft |
Tax History Compared to Growth
Tax History
| Year | Tax Paid | Tax Assessment Tax Assessment Total Assessment is a certain percentage of the fair market value that is determined by local assessors to be the total taxable value of land and additions on the property. | Land | Improvement |
|---|---|---|---|---|
| 2024 | -- | $24,940 | $1,420 | $23,520 |
| 2023 | $0 | $24,940 | $1,420 | $23,520 |
| 2022 | $0 | $19,700 | $1,380 | $18,320 |
| 2021 | $454 | $16,200 | $1,080 | $15,120 |
| 2020 | $454 | $15,520 | $1,080 | $14,440 |
| 2019 | $454 | $15,860 | $1,420 | $14,440 |
| 2018 | $454 | $15,740 | $1,420 | $14,320 |
| 2017 | $435 | $15,160 | $0 | $0 |
| 2015 | $435 | $15,160 | $0 | $0 |
| 2014 | -- | $16,120 | $0 | $0 |
| 2013 | -- | $16,520 | $0 | $0 |
Agents Affiliated with this Home
-
Bryan Knox

Seller's Agent in 2017
Bryan Knox
Knox Realty
(205) 514-8903
93 Total Sales
-
Robin Turberville

Buyer's Agent in 2017
Robin Turberville
ARC Realty Cahaba Heights
(205) 520-8658
143 Total Sales
Map
Source: Greater Alabama MLS
MLS Number: 788288
APN: 10-06-14-0-000-006.001
- 5895 County Highway 47
- 7081 County Road 47
- 9765 Lee St W
- 31 Briarwood Rd
- 825 Mountain Grove Rd
- 1657 Hamm Rd
- 6.5 Acres Bama Ln
- 80 Twin Pines Dr
- 128 College St
- 214 Church St
- 941 Hamm Rd
- 68095 Main St
- 529 Bright Dr
- 6883 Joy Rd
- 0 Alabama 79 Unit 21384296
- 662 County Road 655
- 820 County Road 654
- 611 County Road 655
- 847 Fowler Springs Rd
- 155 Fowler Springs Rd
- 1678 Butts Rd
- 1572 Butts Rd
- 1801 Butts Rd
- 1491 Butts Rd
- 1417 Butts Rd
- 3463 Sawmill Rd
- 1174 Butts Rd
- 2102 Butts Rd
- 3244 Sawmill Rd
- 3276 Sawmill Rd
- 3222 Sawmill Rd
- 8264 County Highway 26
- 6316 County Highway 47
- 3170 Sawmill Rd
- 3205 Sawmill Rd
- 8870 County Highway 26
- 3092 Sawmill Rd
- 2976 Sawmill Rd
- 1169 Butts Rd
- 1170 Butts Rd






