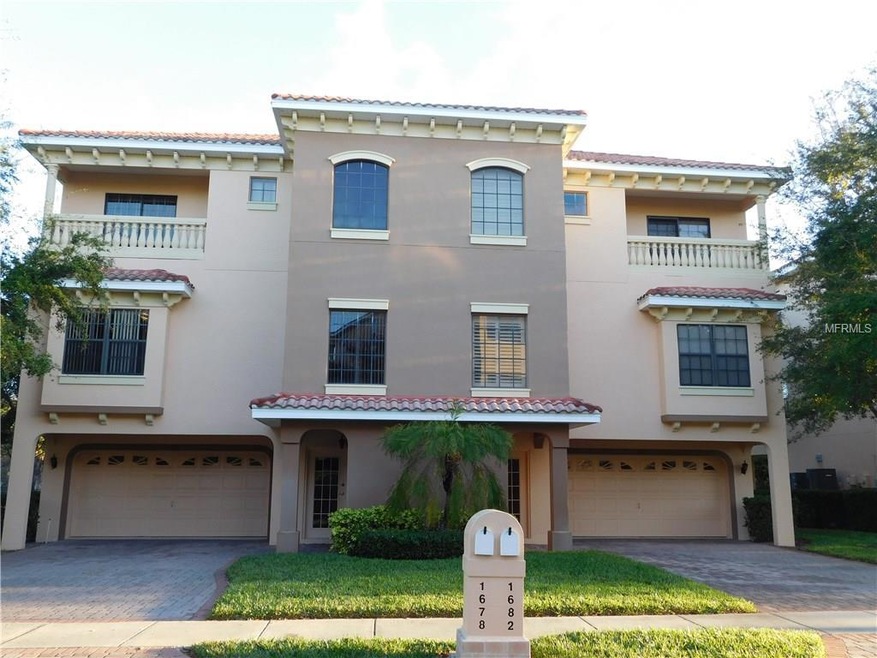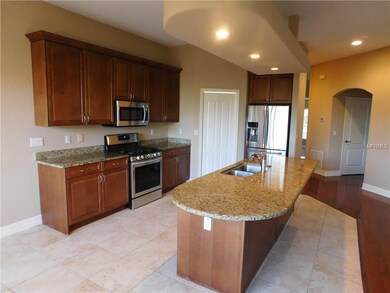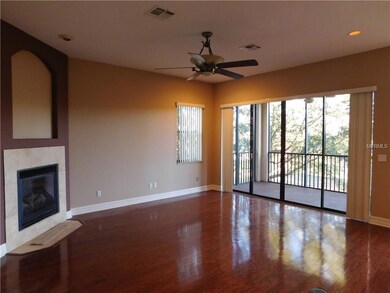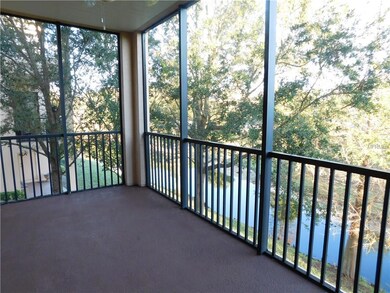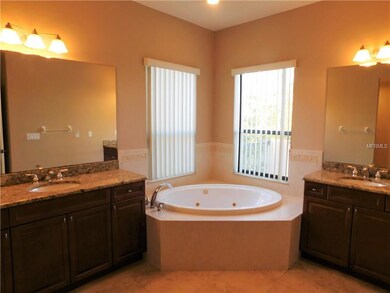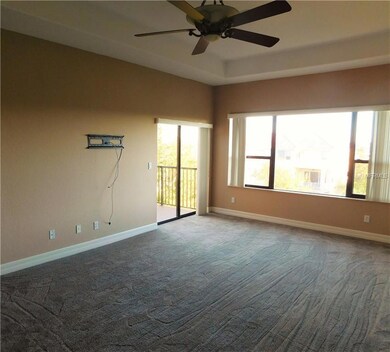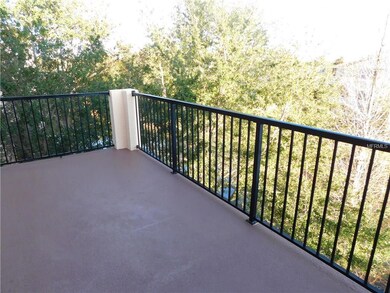
1678 Citrine Trail Tarpon Springs, FL 34689
Highlights
- Gunite Pool
- Gated Community
- Deck
- Sunset Hills Elementary School Rated A-
- Pond View
- Wood Flooring
About This Home
As of November 2021Gorgeous - 3 story townhouse with a private elevator in desirable Sunset Bay – Nestled away in Tarpon Springs awaits this 3 bedroom, 3 bathroom, end unit townhouse with so many new features. New Stainless Steel Samsung kitchen appliances, new carpet, interior freshly painted, garage floor freshly painted and newer a/c. A cook’s delight with an open eat in kitchen with granite counters leading into the great room. Spacious great room, featuring wood floors, a gas fireplace and glass sliding doors leading to a private balcony looking out to the pond. The second bedroom even has a private bathroom! Huge master bedroom with a walk in closet and private balcony and a large master bathroom with tub and dual sinks. Plenty of parking space with an oversized garage with freshly painted floors. Centrally located to Fred Howard Park Beach and the Sponge Docks. This townhouse is a MUST SEE!!!!
Last Agent to Sell the Property
CHARLES RUTENBERG REALTY INC License #3156758 Listed on: 01/28/2017

Townhouse Details
Home Type
- Townhome
Est. Annual Taxes
- $5,035
Year Built
- Built in 2005
Lot Details
- 4,643 Sq Ft Lot
- End Unit
- Mature Landscaping
HOA Fees
- $350 Monthly HOA Fees
Parking
- 2 Car Attached Garage
- Garage Door Opener
Home Design
- Bi-Level Home
- Slab Foundation
- Block Exterior
- Stucco
Interior Spaces
- 2,599 Sq Ft Home
- Elevator
- Tray Ceiling
- High Ceiling
- Gas Fireplace
- Blinds
- Sliding Doors
- Great Room
- Inside Utility
- Pond Views
Kitchen
- Eat-In Kitchen
- Range
- Recirculated Exhaust Fan
- Microwave
- Dishwasher
Flooring
- Wood
- Carpet
- Ceramic Tile
Bedrooms and Bathrooms
- 3 Bedrooms
- Split Bedroom Floorplan
- Walk-In Closet
- 3 Full Bathrooms
Laundry
- Dryer
- Washer
Outdoor Features
- Gunite Pool
- Balcony
- Deck
- Patio
- Porch
Utilities
- Zoned Heating and Cooling
- Tankless Water Heater
Listing and Financial Details
- Visit Down Payment Resource Website
- Tax Lot 4
- Assessor Parcel Number 03-27-15-87374-000-0040
Community Details
Overview
- Association fees include ground maintenance, sewer, trash, water
- Innovativ Community Management 727 938 3700 Association
- Sunset Bay Tarpon Spgs Subdivision
- The community has rules related to deed restrictions
Recreation
- Community Pool
Pet Policy
- Pets Allowed
- 2 Pets Allowed
Security
- Gated Community
Ownership History
Purchase Details
Home Financials for this Owner
Home Financials are based on the most recent Mortgage that was taken out on this home.Purchase Details
Home Financials for this Owner
Home Financials are based on the most recent Mortgage that was taken out on this home.Purchase Details
Home Financials for this Owner
Home Financials are based on the most recent Mortgage that was taken out on this home.Purchase Details
Home Financials for this Owner
Home Financials are based on the most recent Mortgage that was taken out on this home.Similar Homes in Tarpon Springs, FL
Home Values in the Area
Average Home Value in this Area
Purchase History
| Date | Type | Sale Price | Title Company |
|---|---|---|---|
| Warranty Deed | $500,000 | Wollinka Wikle Ttl Ins Agcy | |
| Warranty Deed | $289,900 | Surety Title Services Of Fl | |
| Warranty Deed | $231,000 | Total Title Solutions Clw | |
| Warranty Deed | $430,000 | -- |
Mortgage History
| Date | Status | Loan Amount | Loan Type |
|---|---|---|---|
| Open | $50,000 | Credit Line Revolving | |
| Open | $300,000 | New Conventional | |
| Previous Owner | $60,000 | Credit Line Revolving | |
| Previous Owner | $149,900 | New Conventional | |
| Previous Owner | $184,800 | New Conventional | |
| Previous Owner | $178,000 | Credit Line Revolving | |
| Previous Owner | $300,000 | Unknown | |
| Previous Owner | $325,000 | Fannie Mae Freddie Mac |
Property History
| Date | Event | Price | Change | Sq Ft Price |
|---|---|---|---|---|
| 11/15/2021 11/15/21 | Sold | $500,000 | +6.4% | $192 / Sq Ft |
| 10/10/2021 10/10/21 | Pending | -- | -- | -- |
| 10/07/2021 10/07/21 | For Sale | $469,900 | +62.1% | $181 / Sq Ft |
| 08/17/2018 08/17/18 | Off Market | $289,900 | -- | -- |
| 09/25/2017 09/25/17 | Sold | $289,900 | -3.3% | $112 / Sq Ft |
| 08/16/2017 08/16/17 | Pending | -- | -- | -- |
| 08/01/2017 08/01/17 | Price Changed | $299,900 | -6.3% | $115 / Sq Ft |
| 01/28/2017 01/28/17 | For Sale | $319,900 | -- | $123 / Sq Ft |
Tax History Compared to Growth
Tax History
| Year | Tax Paid | Tax Assessment Tax Assessment Total Assessment is a certain percentage of the fair market value that is determined by local assessors to be the total taxable value of land and additions on the property. | Land | Improvement |
|---|---|---|---|---|
| 2024 | $5,575 | $341,050 | -- | -- |
| 2023 | $5,575 | $339,240 | $0 | $0 |
| 2022 | $5,423 | $329,359 | $0 | $0 |
| 2021 | $3,671 | $227,970 | $0 | $0 |
| 2020 | $3,657 | $224,822 | $0 | $0 |
| 2019 | $3,589 | $219,767 | $0 | $0 |
| 2018 | $3,545 | $215,669 | $0 | $0 |
| 2017 | $4,975 | $240,587 | $0 | $0 |
| 2016 | $5,035 | $261,518 | $0 | $0 |
| 2015 | $4,481 | $210,754 | $0 | $0 |
| 2014 | $4,068 | $188,745 | $0 | $0 |
Agents Affiliated with this Home
-

Seller's Agent in 2021
Linda Caruso
KELLER WILLIAMS REALTY- PALM H
(727) 410-7501
336 Total Sales
-

Buyer's Agent in 2021
Sharon Cantin
COLDWELL BANKER REALTY
(727) 420-4433
56 Total Sales
-

Seller's Agent in 2017
Karen Dailey
CHARLES RUTENBERG REALTY INC
(727) 692-6353
92 Total Sales
-

Buyer's Agent in 2017
Nancy Leslie
RE/MAX
(727) 420-2963
1,310 Total Sales
Map
Source: Stellar MLS
MLS Number: U7805899
APN: 03-27-15-87374-000-0040
- 1532 Citrine Trail
- 1531 Ember Ln
- 1514 Citrine Trail
- 2005 N Pointe Alexis Dr
- 1500 Ember Ln
- 2101 N Pointe Alexis Dr
- 1503 Citrine Trail
- 1134 S Pointe Alexis Dr
- 1140 S Pointe Alexis Dr
- 1122 S Pointe Alexis Dr
- 1614 Seabreeze Dr
- 1616 Seabreeze Dr
- 0 Harbour Watch Dr Unit MFRTB8337133
- 1008 Blue Heron Way
- 1620 Seabreeze Dr
- 1010 Blue Heron Way
- 2102 Harbour Watch Dr
- 2111 Alexis Ct
- 1624 Seabreeze Dr
- 1002 Caravel Ct
