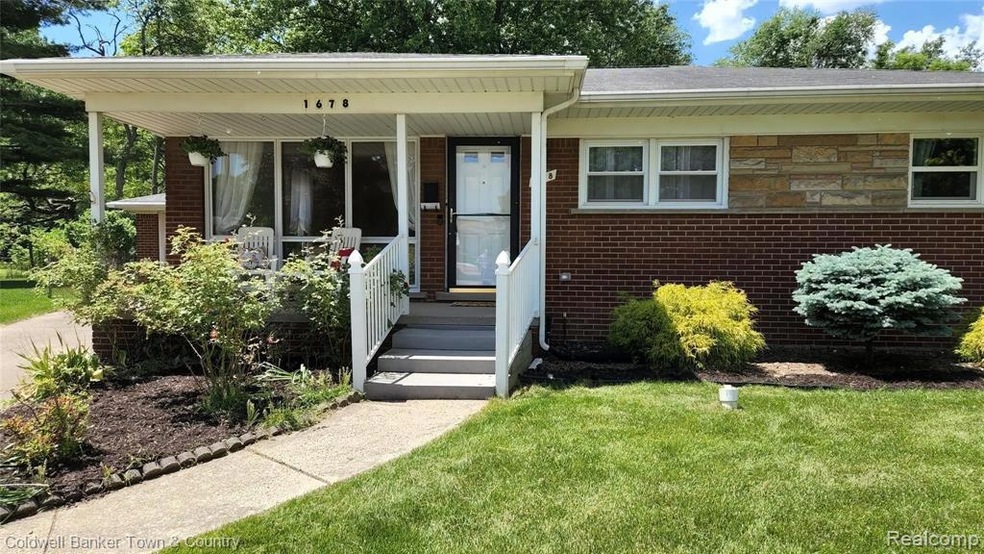
1678 Douglas St Trenton, MI 48183
Outlying Trenton NeighborhoodEstimated Value: $271,973 - $301,000
Highlights
- 0.4 Acre Lot
- No HOA
- 2 Car Attached Garage
- Ranch Style House
- Covered patio or porch
- Forced Air Heating and Cooling System
About This Home
As of July 2022MULTIPLE OFFERS RECEIVED - Please submit all Offers before 4pm Monday 6/06/2022. Welcome home to this gorgeous 3 bedroom 2 bath ranch strategically located on the cul-de-sac with attached garage. Large living are with combined living and dining room that overlooks the family room. Original mid-century modern cabinets are complimented by lovely quartz counter tops. Original wood floors have been professionally refinished throughout the main level. Lower level is partially finished with new flooring and ceiling panels expanding the living area of this home. Just move right in and enjoy summer entertaining in your private fenced backyard.
Last Agent to Sell the Property
RE/MAX Platinum License #6501405403 Listed on: 06/03/2022

Home Details
Home Type
- Single Family
Est. Annual Taxes
Year Built
- Built in 1956 | Remodeled in 2022
Lot Details
- 0.4 Acre Lot
- Lot Dimensions are 33x188x160
Parking
- 2 Car Attached Garage
Home Design
- Ranch Style House
- Brick Exterior Construction
- Block Foundation
- Asphalt Roof
Interior Spaces
- 1,384 Sq Ft Home
- Gas Fireplace
- Family Room with Fireplace
- Finished Basement
Kitchen
- Free-Standing Gas Range
- Disposal
Bedrooms and Bathrooms
- 3 Bedrooms
- 2 Full Bathrooms
Laundry
- Dryer
- Washer
Utilities
- Forced Air Heating and Cooling System
- Vented Exhaust Fan
- Heating System Uses Natural Gas
- Natural Gas Water Heater
- High Speed Internet
- Cable TV Available
Additional Features
- Covered patio or porch
- Ground Level
Community Details
- No Home Owners Association
- Trenton Douglas Sub Subdivision
Listing and Financial Details
- Assessor Parcel Number 54009030018000
Ownership History
Purchase Details
Home Financials for this Owner
Home Financials are based on the most recent Mortgage that was taken out on this home.Purchase Details
Purchase Details
Similar Homes in the area
Home Values in the Area
Average Home Value in this Area
Purchase History
| Date | Buyer | Sale Price | Title Company |
|---|---|---|---|
| Rudo Tammy | $236,900 | First American Title | |
| Beattie Bruce G | -- | First American Title | |
| Jackson R & Ruth J Beattie Trust | -- | None Available |
Mortgage History
| Date | Status | Borrower | Loan Amount |
|---|---|---|---|
| Open | Rudo Tammy | $209,700 |
Property History
| Date | Event | Price | Change | Sq Ft Price |
|---|---|---|---|---|
| 07/18/2022 07/18/22 | Sold | $236,900 | +10.2% | $171 / Sq Ft |
| 06/07/2022 06/07/22 | Pending | -- | -- | -- |
| 06/03/2022 06/03/22 | For Sale | $215,000 | -- | $155 / Sq Ft |
Tax History Compared to Growth
Tax History
| Year | Tax Paid | Tax Assessment Tax Assessment Total Assessment is a certain percentage of the fair market value that is determined by local assessors to be the total taxable value of land and additions on the property. | Land | Improvement |
|---|---|---|---|---|
| 2024 | $4,976 | $124,500 | $0 | $0 |
| 2023 | $4,666 | $114,300 | $0 | $0 |
| 2022 | $4,933 | $105,800 | $0 | $0 |
| 2021 | $4,143 | $96,300 | $0 | $0 |
| 2020 | $4,187 | $91,600 | $0 | $0 |
| 2019 | $4,124 | $88,200 | $0 | $0 |
| 2018 | $2,726 | $81,600 | $0 | $0 |
| 2017 | $2,360 | $79,500 | $0 | $0 |
| 2016 | $3,680 | $78,300 | $0 | $0 |
| 2015 | $6,511 | $71,900 | $0 | $0 |
| 2013 | $6,308 | $65,400 | $0 | $0 |
| 2012 | $3,383 | $62,600 | $14,900 | $47,700 |
Agents Affiliated with this Home
-
Theresa Edwards

Seller's Agent in 2022
Theresa Edwards
RE/MAX Michigan
(517) 245-5760
1 in this area
167 Total Sales
-
Kevin Edwards
K
Seller Co-Listing Agent in 2022
Kevin Edwards
RE/MAX Michigan
(313) 550-9720
1 in this area
50 Total Sales
-
Ann Loewe

Buyer's Agent in 2022
Ann Loewe
Real Estate Unlimited, Inc
(734) 306-1594
1 in this area
115 Total Sales
-
Karen Harvey

Buyer Co-Listing Agent in 2022
Karen Harvey
Real Estate Unlimited, Inc
(313) 383-4400
1 in this area
30 Total Sales
Map
Source: Realcomp
MLS Number: 2220043389
APN: 54-009-03-0018-000
- 21209 Danbury St
- 1894 Pinetree Dr
- 16268 Truwood St
- 21380 Georgetown Rd
- 22171 Monterey Dr
- 2366 Grange Rd
- 2361 Grange Rd
- 1981 Westfield Rd
- 1601 Trail Dr
- 2450 Sherwood St
- 2584 Longmeadow Dr
- 3406 N Lynn Ct
- 2683 Longmeadow Dr
- 19495 Wherle Dr
- 1720 Hawthorne St
- 22933 Monterey Dr
- 19392 Wherle Dr
- 2309 Norwood Ct
- 1681 Waverly St
- 2860 Lakewood Dr Unit 3
- 1678 Douglas St
- 1654 Douglas St
- 1680 Douglas St
- 1682 Douglas St
- 1624 Douglas St
- 1600 Douglas St
- 1684 Douglas St
- 1730 W Longmeadow Rd
- 1594 Douglas St
- 1710 W Longmeadow Rd
- 1653 Douglas St
- 1686 Douglas St
- 1623 Douglas St
- 1720 W Longmeadow Rd
- 1720 W Longmeadow Rd
- 1708 W Longmeadow Rd
- 1603 Douglas St
- 1688 Douglas St
- 16505 King Rd
- 1564 Douglas St
