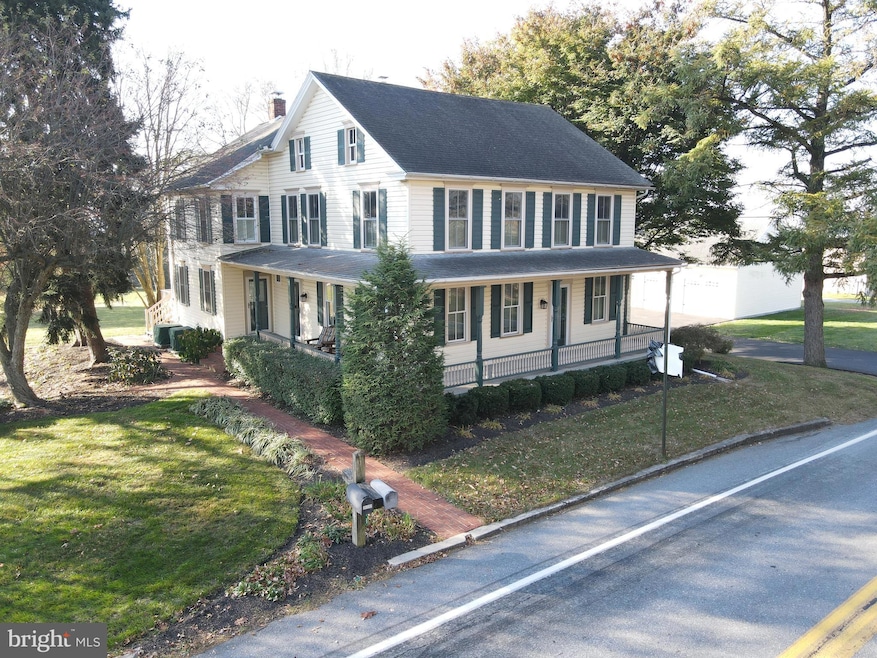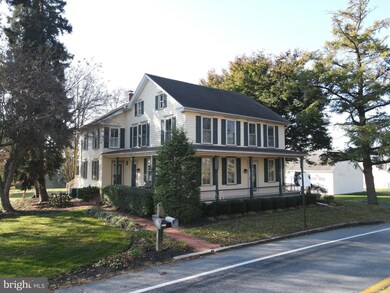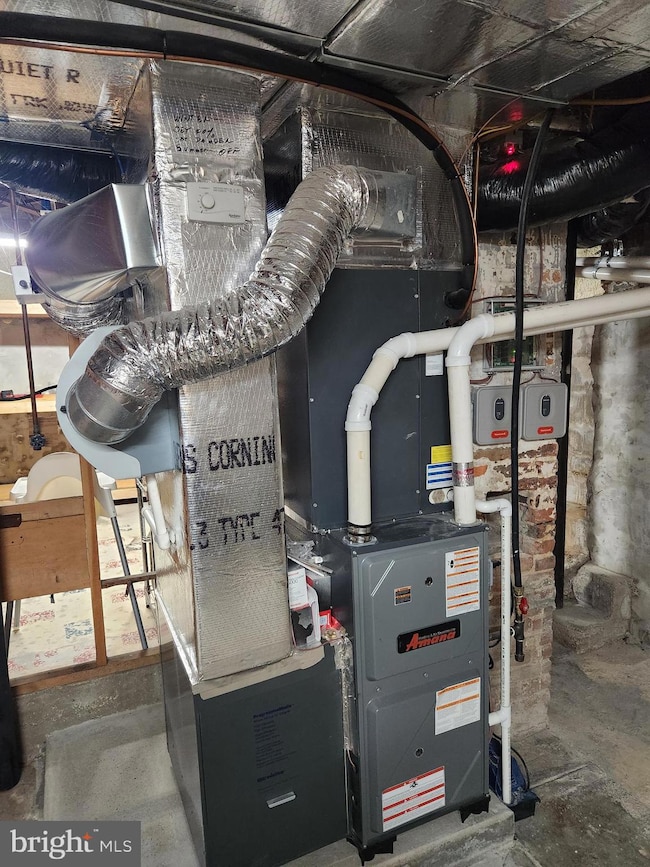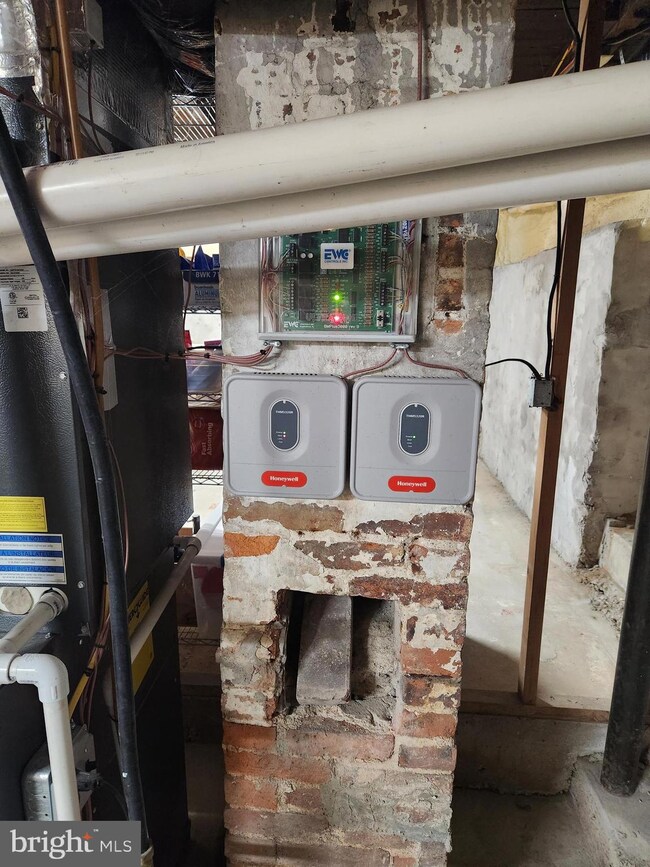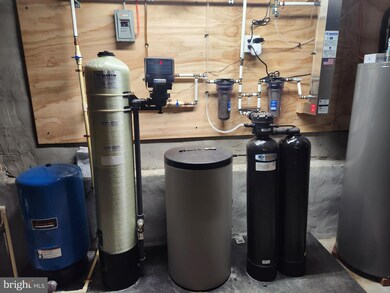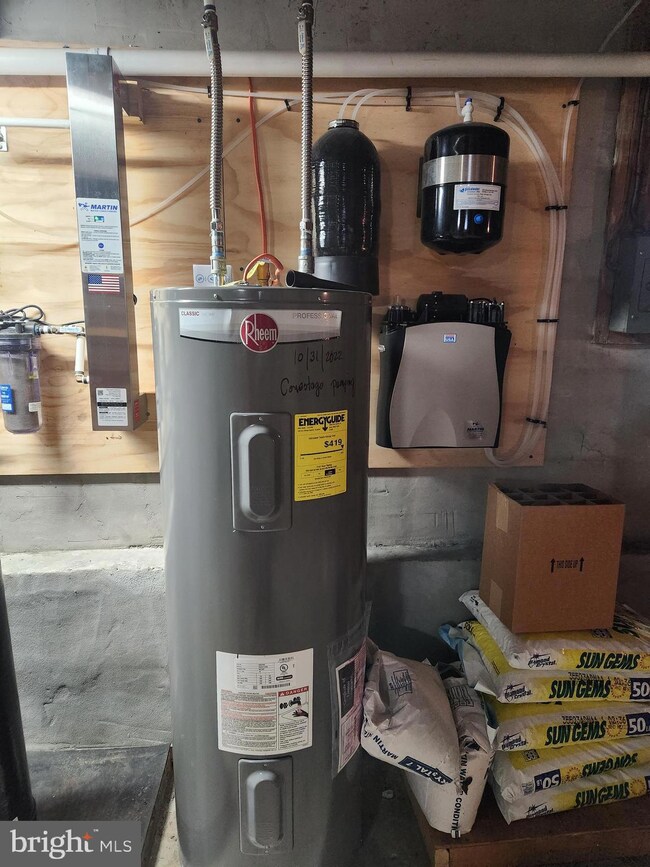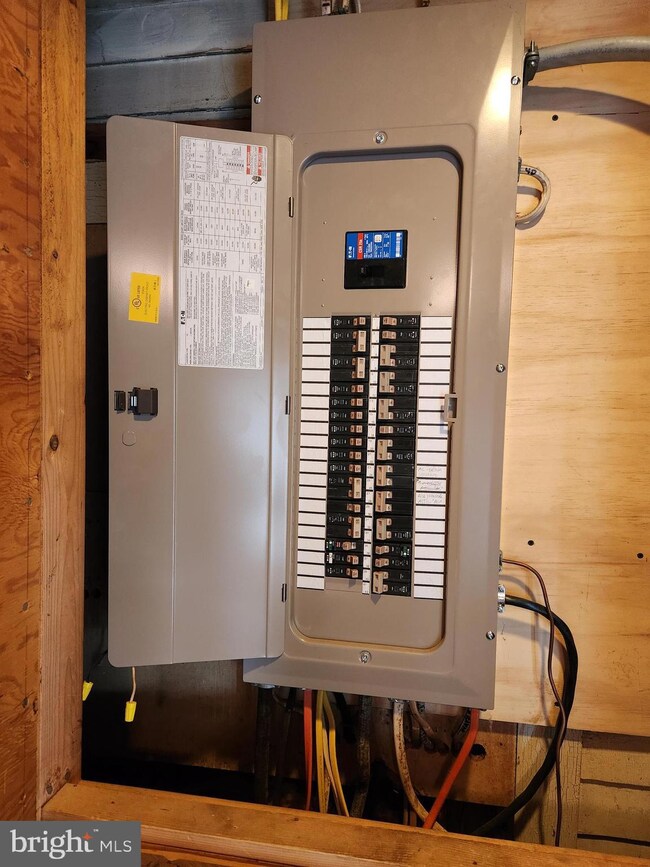
1678 Mount Pleasant Rd Mount Joy, PA 17552
Highlights
- 1.92 Acre Lot
- Farmhouse Style Home
- Combination Kitchen and Living
- Pole Barn
- Attic
- No HOA
About This Home
As of April 2025This property will be offered at Public Auction on Saturday, March 15, 2025 @ 12pm. The listing price is the opening bid only and in no way reflects the final sale price. 10% down due at auction, 2% transfer tax to be paid by the purchaser, real estate taxes prorated. This beautiful, meticulously well-kept 5-bedroom home, nestled in Lancaster County farmland, offers a detached 3-car garage and a 40’ x 110’ shop. The first floor of the home opens with an entryway/office space and continues into the kitchen, dining room, spacious living room with a propane fireplace, as well as a full bathroom and laundry room. Upstairs, you will find a master suite with full bathroom, as well as an additional 4 bedrooms and a powder room. The home also features an unfinished basement, attic space, and a complete water treatment system with reverse osmosis system for drinking water. The large shop offers three overheard garage doors with individuals bays. Two of the bays are currently rented for additional income. This is a great family home opportunity in Mount Joy Township!
Last Agent to Sell the Property
Cavalry Realty LLC License #RM420558 Listed on: 02/04/2025
Home Details
Home Type
- Single Family
Est. Annual Taxes
- $7,888
Year Built
- Built in 1900
Lot Details
- 1.92 Acre Lot
- Rural Setting
- Property is in average condition
- Property is zoned AGRICULTURAL
Parking
- 3 Car Detached Garage
- 3 Driveway Spaces
- Parking Storage or Cabinetry
Home Design
- Farmhouse Style Home
- Permanent Foundation
- Wood Walls
- Frame Construction
- Architectural Shingle Roof
- Vinyl Siding
Interior Spaces
- Property has 2 Levels
- Wainscoting
- Beamed Ceilings
- Wood Ceilings
- Ceiling Fan
- Family Room Off Kitchen
- Combination Kitchen and Living
- Formal Dining Room
- Laundry on main level
- Attic
- Unfinished Basement
Kitchen
- <<builtInOvenToken>>
- Cooktop<<rangeHoodToken>>
- <<builtInMicrowave>>
- Dishwasher
- Kitchen Island
- Upgraded Countertops
Flooring
- Carpet
- Luxury Vinyl Plank Tile
Bedrooms and Bathrooms
- 5 Bedrooms
- En-Suite Bathroom
- Walk-In Closet
- Soaking Tub
- Walk-in Shower
Outdoor Features
- Pole Barn
- Wrap Around Porch
Schools
- Donegal Middle School
- Donegal High School
Utilities
- Forced Air Heating and Cooling System
- Heating System Powered By Leased Propane
- 200+ Amp Service
- Water Treatment System
- Well
- Electric Water Heater
- Municipal Trash
- On Site Septic
Community Details
- No Home Owners Association
Listing and Financial Details
- Assessor Parcel Number 461-47013-0-0000
Ownership History
Purchase Details
Home Financials for this Owner
Home Financials are based on the most recent Mortgage that was taken out on this home.Purchase Details
Purchase Details
Similar Homes in Mount Joy, PA
Home Values in the Area
Average Home Value in this Area
Purchase History
| Date | Type | Sale Price | Title Company |
|---|---|---|---|
| Deed | $815,000 | None Listed On Document | |
| Quit Claim Deed | -- | None Listed On Document | |
| Quit Claim Deed | -- | -- |
Mortgage History
| Date | Status | Loan Amount | Loan Type |
|---|---|---|---|
| Open | $767,500 | New Conventional | |
| Previous Owner | $15,000 | Credit Line Revolving | |
| Previous Owner | $200,000 | Stand Alone Refi Refinance Of Original Loan | |
| Previous Owner | $45,000 | Credit Line Revolving | |
| Previous Owner | $28,000 | Credit Line Revolving | |
| Previous Owner | $194,000 | Unknown | |
| Previous Owner | $176,150 | Unknown | |
| Previous Owner | $43,000 | Credit Line Revolving | |
| Previous Owner | $18,000 | Unknown | |
| Previous Owner | $180,000 | Unknown | |
| Previous Owner | $121,500 | Unknown |
Property History
| Date | Event | Price | Change | Sq Ft Price |
|---|---|---|---|---|
| 04/23/2025 04/23/25 | Sold | $815,000 | +63.0% | $266 / Sq Ft |
| 03/15/2025 03/15/25 | Pending | -- | -- | -- |
| 02/04/2025 02/04/25 | For Sale | $500,000 | -- | $163 / Sq Ft |
Tax History Compared to Growth
Tax History
| Year | Tax Paid | Tax Assessment Tax Assessment Total Assessment is a certain percentage of the fair market value that is determined by local assessors to be the total taxable value of land and additions on the property. | Land | Improvement |
|---|---|---|---|---|
| 2024 | $7,642 | $299,400 | $82,900 | $216,500 |
| 2023 | $7,613 | $299,400 | $82,900 | $216,500 |
| 2022 | $7,406 | $299,400 | $82,900 | $216,500 |
| 2021 | $7,117 | $299,400 | $82,900 | $216,500 |
| 2020 | $7,117 | $299,400 | $82,900 | $216,500 |
| 2019 | $7,113 | $299,400 | $82,900 | $216,500 |
| 2018 | $5,311 | $299,400 | $82,900 | $216,500 |
| 2017 | $6,062 | $209,400 | $59,200 | $150,200 |
| 2016 | $5,957 | $209,400 | $59,200 | $150,200 |
| 2015 | $1,253 | $209,400 | $59,200 | $150,200 |
| 2014 | $4,694 | $203,100 | $59,200 | $143,900 |
Agents Affiliated with this Home
-
Thomas Stewart

Seller's Agent in 2025
Thomas Stewart
Cavalry Realty LLC
(717) 932-2599
22 in this area
928 Total Sales
Map
Source: Bright MLS
MLS Number: PALA2063914
APN: 461-47013-0-0000
- 786 Fairview Rd
- 525 Terrace Ave
- 870 Terrace Ave
- 1127 Collina Ln
- 1118 Collina Ln
- 1133 Collina Ln
- 1123 Collina Ln
- 1135 Collina Ln
- 1126 Alden St
- 1120 Ashworth St
- 1128 Ashworth St
- 1116 Ashworth St
- 1108 Ashworth St
- 352 Deerfield Dr
- 307 Brittany Ln
- 723 Pink Alley
- 104 Merchant Ave Unit MARLOW
- 104 Merchant Ave Unit CARTER
- 104 Merchant Ave Unit ANDOVER
- 104 Merchant Ave Unit BROMLEY
