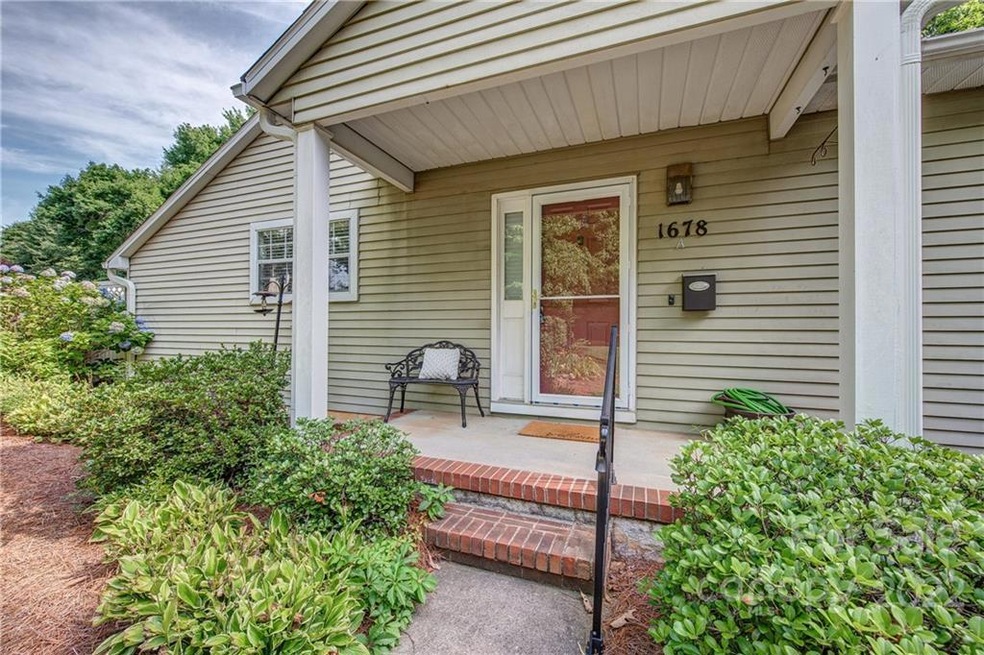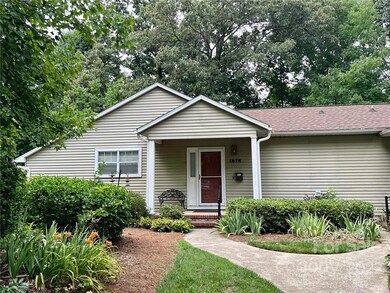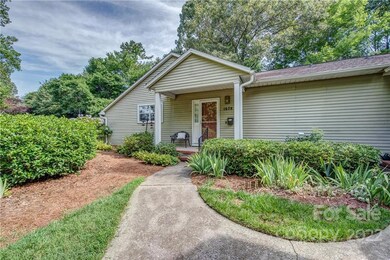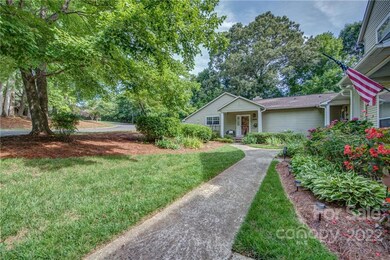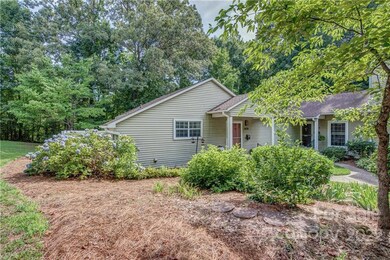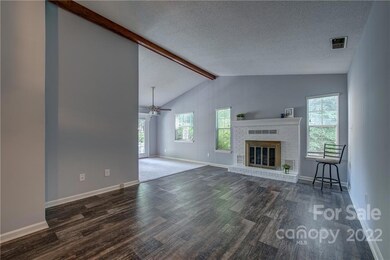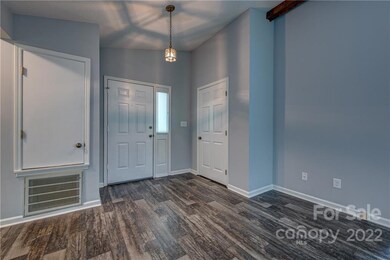
1678 Robins Nest Ct Unit A Gastonia, NC 28054
Estimated Value: $157,000 - $217,000
Highlights
- Traditional Architecture
- Patio
- Central Heating
- End Unit
- Laundry Room
- Vinyl Flooring
About This Home
As of October 2022If you're a first time buyer or someone looking to downsize, then this condo is for you! Adorable 1 story, end unit condo located in a quite complex off of Robinwood Road. Enjoy relaxing outside on the private patio. Fresh paint makes this condo move in ready!
Last Agent to Sell the Property
Joy Auten
Allen Tate Gastonia License #321472 Listed on: 07/14/2022

Property Details
Home Type
- Condominium
Est. Annual Taxes
- $1,667
Year Built
- Built in 1984
Lot Details
- 1,307
HOA Fees
- $165 Monthly HOA Fees
Home Design
- Traditional Architecture
- Aluminum Siding
Interior Spaces
- 846 Sq Ft Home
- Living Room with Fireplace
- Vinyl Flooring
- Crawl Space
Kitchen
- Electric Oven
- Electric Range
- Dishwasher
- Disposal
Bedrooms and Bathrooms
- 1 Bedroom
- 1 Full Bathroom
Laundry
- Laundry Room
- Dryer
- Washer
Schools
- Sherwood Elementary School
- Grier Middle School
- Ashbrook High School
Utilities
- Central Heating
- Heat Pump System
Additional Features
- Patio
- End Unit
Community Details
- Robinwood Place Condos
- Mandatory home owners association
Listing and Financial Details
- Assessor Parcel Number 115121
Ownership History
Purchase Details
Home Financials for this Owner
Home Financials are based on the most recent Mortgage that was taken out on this home.Purchase Details
Home Financials for this Owner
Home Financials are based on the most recent Mortgage that was taken out on this home.Purchase Details
Home Financials for this Owner
Home Financials are based on the most recent Mortgage that was taken out on this home.Similar Homes in Gastonia, NC
Home Values in the Area
Average Home Value in this Area
Purchase History
| Date | Buyer | Sale Price | Title Company |
|---|---|---|---|
| Hodge Rhonda M | $150,000 | Master Title | |
| Carter Laura Stevens | $77,000 | Chicago Title Insurance Co | |
| Stacy Kimberly S | $69,000 | -- |
Mortgage History
| Date | Status | Borrower | Loan Amount |
|---|---|---|---|
| Previous Owner | Schwartz Michael | $80,750 | |
| Previous Owner | Carter Laura S | $65,300 | |
| Previous Owner | Carter Laura Stevens | $66,900 | |
| Previous Owner | Stacy Kimberly S | $54,700 |
Property History
| Date | Event | Price | Change | Sq Ft Price |
|---|---|---|---|---|
| 10/05/2022 10/05/22 | Sold | $150,000 | 0.0% | $177 / Sq Ft |
| 07/14/2022 07/14/22 | For Sale | $150,000 | -- | $177 / Sq Ft |
Tax History Compared to Growth
Tax History
| Year | Tax Paid | Tax Assessment Tax Assessment Total Assessment is a certain percentage of the fair market value that is determined by local assessors to be the total taxable value of land and additions on the property. | Land | Improvement |
|---|---|---|---|---|
| 2024 | $1,667 | $155,910 | $0 | $155,910 |
| 2023 | $1,684 | $155,910 | $0 | $155,910 |
| 2022 | $1,184 | $89,040 | $0 | $89,040 |
| 2021 | $1,202 | $89,040 | $0 | $89,040 |
| 2019 | $1,211 | $89,040 | $0 | $89,040 |
| 2018 | $956 | $68,321 | $7,500 | $60,821 |
| 2017 | $956 | $68,321 | $7,500 | $60,821 |
| 2016 | $956 | $68,321 | $0 | $0 |
| 2014 | $1,054 | $75,296 | $7,500 | $67,796 |
Agents Affiliated with this Home
-
J
Seller's Agent in 2022
Joy Auten
Allen Tate Realtors
(704) 813-9880
19 in this area
96 Total Sales
-
Megan Triplett

Seller Co-Listing Agent in 2022
Megan Triplett
Allen Tate Realtors
(704) 813-7290
24 in this area
197 Total Sales
-
Austin Hines

Buyer's Agent in 2022
Austin Hines
Dean Carpenters Real Estate Inc.
(704) 648-8048
30 in this area
88 Total Sales
Map
Source: Canopy MLS (Canopy Realtor® Association)
MLS Number: 3882130
APN: 115121
- 1963 Wexford Ct
- 1910 Connemara Ct
- 1921 Wexford Ct
- 1911 Connemara Ct
- 1909 Wexford Ct
- 1555 Ridgewood Dr
- 1644 Backcreek Ln
- 1647 Backcreek Ln
- 1804 Robinwood Village Dr
- 1629 Backcreek Ln
- 1724 Windy Rush Ln
- 1758 Bridlewood Ct
- 1000 Sweetgum St
- 2046 Sabra St Unit CWO0006
- 2204 Camber Dr Unit CWO0076
- 2210 Camber Dr Unit CWO0075
- 2216 Camber Dr Unit CWO0074
- 2936 Shumard Dr
- 1637 Buckingham Ave
- 2211 Camber Dr Unit CWO0103
- 1678 Robins Nest Ct Unit D
- 1678 Robins Nest Ct Unit A
- 1678 Robinsnest Ct Unit D
- 1678 Robinsnest Ct
- 1678 Robinsnest Ct Unit 8B
- 1678 Robinsnest Ct Unit 8A
- 1678 Robinsnest Ct Unit 8D
- 1891 Lookout Ln
- 1889 Lookout Ln
- 1887 Lookout Ln
- 1674 Robins Nest Ct
- 1674 Robins Nest Ct Unit B
- 1952 Wexford Ct
- 1885 Lookout Ln
- 1956 Wexford Ct
- 1883 Lookout Ln
- 1948 Wexford Ct
- 1960 Wexford Ct
- 1670 Robinsnest Ct
- 1670 Robinsnest Ct
