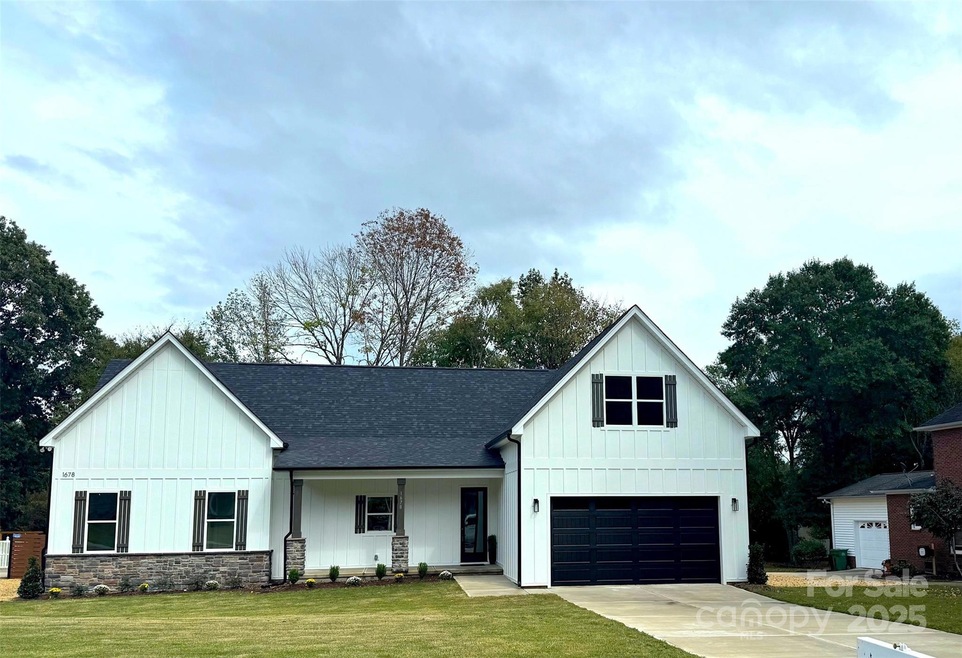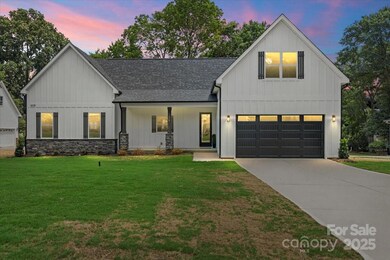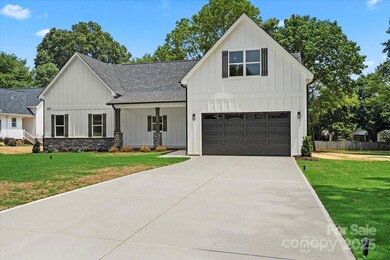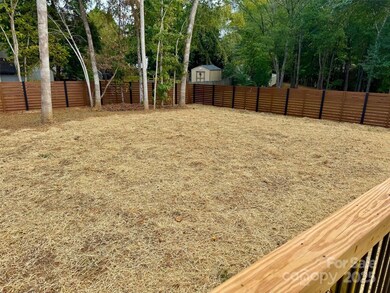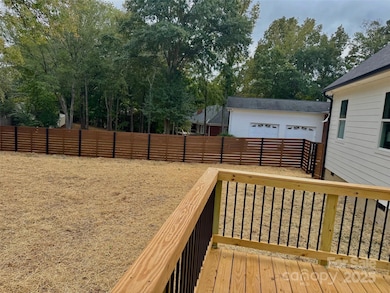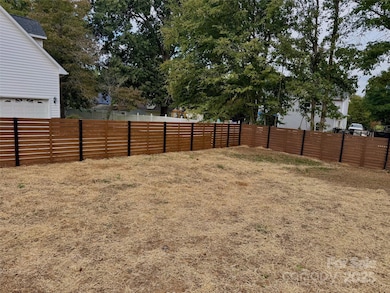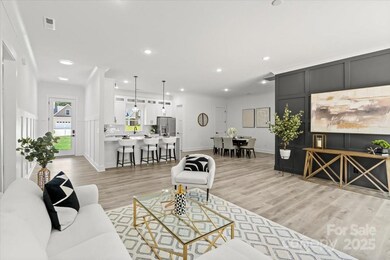1678 Sharon Ln Unit 12 Lancaster, SC 29720
Estimated payment $2,670/month
Highlights
- Under Construction
- Deck
- No HOA
- Open Floorplan
- Mud Room
- Walk-In Pantry
About This Home
Price Reduced! Superior Quality & No HOA in Arrowood Community
Welcome to this stunning 4-bedroom, 3-bathroom home with a 2-car garage, situated in the Arrowood community,
offering no HOA fees. Just 10 minutes from downtown Lancaster and 30 minutes from Charlotte, this home combines quality craftsmanship, style, and convenience, offering more space and freedom than typical new builds.
Built with premium materials and designer finishes, this home stands apart from big-builder construction.
The main level features a spacious primary suite with a walk-in closet and an upgraded bathroom, a mudroom, a home office, a dining room, and a gourmet kitchen showcasing glass-front cabinets, quartz countertops, a stylish tile backsplash, and a modern waterfall-edge island. Two additional bedrooms, a full bath, a laundry room, and a pantry add everyday functionality and comfort.
Upstairs, you’ll find a private fourth bedroom with its own full bathroom, perfect for guests or a flex space. Step outside to a 12x12 sealed deck with sleek metal spindles, overlooking a spacious fenced backyard ideal for entertaining, relaxing, or play.
This thoughtfully designed home delivers custom-level quality, attention to detail, and exceptional value without HOA restrictions or the feel of a cookie-cutter neighborhood.
Home comes with a 2-10 homebuyer's Warranty
Listing Agent
NorthGroup Real Estate LLC Brokerage Email: claudiaandradencrealtor@gmail.com License #334215 Listed on: 07/01/2025

Home Details
Home Type
- Single Family
Year Built
- Built in 2025 | Under Construction
Lot Details
- Lot Dimensions are 100x185x100x190.57
- Property is zoned R4, MDR
Parking
- 2 Car Garage
- Driveway
Home Design
- Home is estimated to be completed on 7/31/25
- Architectural Shingle Roof
- Stone Siding
- Hardboard
Interior Spaces
- Open Floorplan
- Insulated Windows
- French Doors
- Mud Room
- Vinyl Flooring
- Crawl Space
- Laundry Room
Kitchen
- Walk-In Pantry
- Convection Oven
- Electric Range
- Convection Microwave
- Microwave
- Dishwasher
- Kitchen Island
Bedrooms and Bathrooms
- Walk-In Closet
- 3 Full Bathrooms
Outdoor Features
- Deck
- Front Porch
Schools
- Buford Middle School
- Lancaster High School
Utilities
- Central Air
- Vented Exhaust Fan
- Heat Pump System
Community Details
- No Home Owners Association
- Built by PLFMA LLC
- Arrowood Estates Subdivision
Listing and Financial Details
- Assessor Parcel Number 0062C-0F-010.01
- Tax Block L
Map
Home Values in the Area
Average Home Value in this Area
Tax History
| Year | Tax Paid | Tax Assessment Tax Assessment Total Assessment is a certain percentage of the fair market value that is determined by local assessors to be the total taxable value of land and additions on the property. | Land | Improvement |
|---|---|---|---|---|
| 2024 | $597 | $1,800 | $1,800 | $0 |
| 2023 | $596 | $1,800 | $1,800 | $0 |
| 2022 | $594 | $1,800 | $1,800 | $0 |
| 2021 | $585 | $1,800 | $1,800 | $0 |
| 2020 | $486 | $1,500 | $1,500 | $0 |
| 2019 | $507 | $1,500 | $1,500 | $0 |
| 2018 | $488 | $1,500 | $1,500 | $0 |
| 2017 | $458 | $0 | $0 | $0 |
| 2016 | $452 | $0 | $0 | $0 |
| 2015 | $406 | $0 | $0 | $0 |
| 2014 | $406 | $0 | $0 | $0 |
| 2013 | $406 | $0 | $0 | $0 |
Property History
| Date | Event | Price | List to Sale | Price per Sq Ft |
|---|---|---|---|---|
| 10/23/2025 10/23/25 | Pending | -- | -- | -- |
| 10/11/2025 10/11/25 | Price Changed | $499,500 | -5.6% | $201 / Sq Ft |
| 08/27/2025 08/27/25 | Price Changed | $529,000 | -6.4% | $213 / Sq Ft |
| 08/08/2025 08/08/25 | Price Changed | $565,000 | -1.7% | $228 / Sq Ft |
| 07/01/2025 07/01/25 | For Sale | $575,000 | -- | $232 / Sq Ft |
Purchase History
| Date | Type | Sale Price | Title Company |
|---|---|---|---|
| Warranty Deed | $65,000 | None Listed On Document | |
| Deed | $32,975 | None Available | |
| Deed | $32,500 | None Available | |
| Interfamily Deed Transfer | -- | -- | |
| Interfamily Deed Transfer | -- | -- |
Source: Canopy MLS (Canopy Realtor® Association)
MLS Number: 4276255
APN: 0062C-0F-010.01
- 1785 Shamrock Ave
- 2284 Moon Crest Rd
- 5451 Redbud Rd
- 2244 Moon Crest Rd
- 8482 Norman Forest Rd
- 5390 Redbud Rd
- 5434 Redbud Rd
- 2276 Moon Crest Rd
- 8494 Norman Forest Rd
- 2872 Morning Song Way
- 2255 Moon Crest Rd
- 1918 Bentwind Rd
- 5424 Redbud Rd
- 5406 Redbud Rd
- 5420 Redbud Rd
- 5444 Redbud Rd
- 1912 Bentwind Rd
- 5440 Redbud Rd
- 2268 Moon Crest Rd
- 1927 Terra Ln
