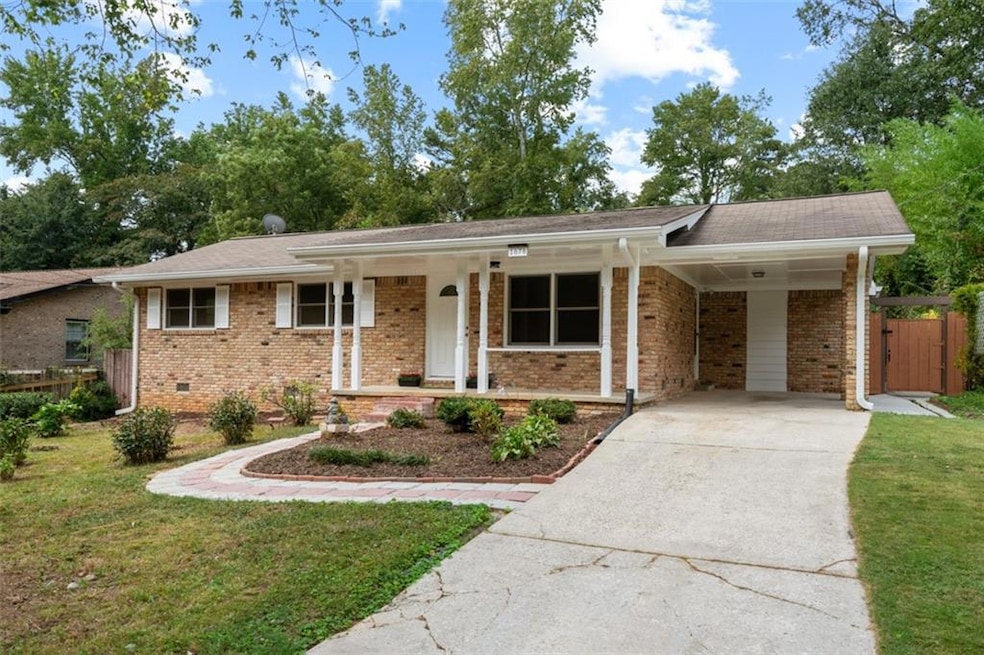Wonderful, well-maintained brick ranch in the quiet neighborhood of Gloucester Park, Tucker. Take relaxing daily walks on beautiful tree-lined roads in this well-established neighborhood which allows a peaceful retreat yet is close to anywhere you need to be in the city, including Emory, CDC, major shopping centers, schools, and restaurants. This home is move-in ready and showcases hardwood floors, new LVP flooring in kitchen, all double-paned windows, a 2-year-old HVAC, 5 year-old water heater, and screened rain gutter system. All appliances are included with the property! Other thoughtful updates include new oven, gas cooktop, vent hood, fresh paint, and light fixtures. The large den/flex space in the back of the dwelling can easily become a primary owner’s suite. One of the bathrooms has a stepless shower, a skylight that provides elevated natural lighting and a handy pocket door that allows for the flow of the floorplan. The kitchen entry carport access makes arriving home with groceries a breeze. The exterior has access to your own secluded screened porch, with views to the serene backyard - where you can enjoy early morning bird watching and quiet evenings relaxing!
There is much to love about the beautiful neighborhood of Gloucester Park. Explore the Historic Downtown District with staple eateries such as Matthews Cafeteria, Local No 7 and Ford’s BBQ, as well as the local Farmers Market on Thursdays. An exciting nearby Town Green project is in the works and will provide a concert green and gathering space. Tucker is close to Atlanta, Oak Grove, Decatur, Stone Mountain Park, Sagamore Hills and Emory University. Please note the current property taxes do not reflect homestead exemption for a primary residence.

