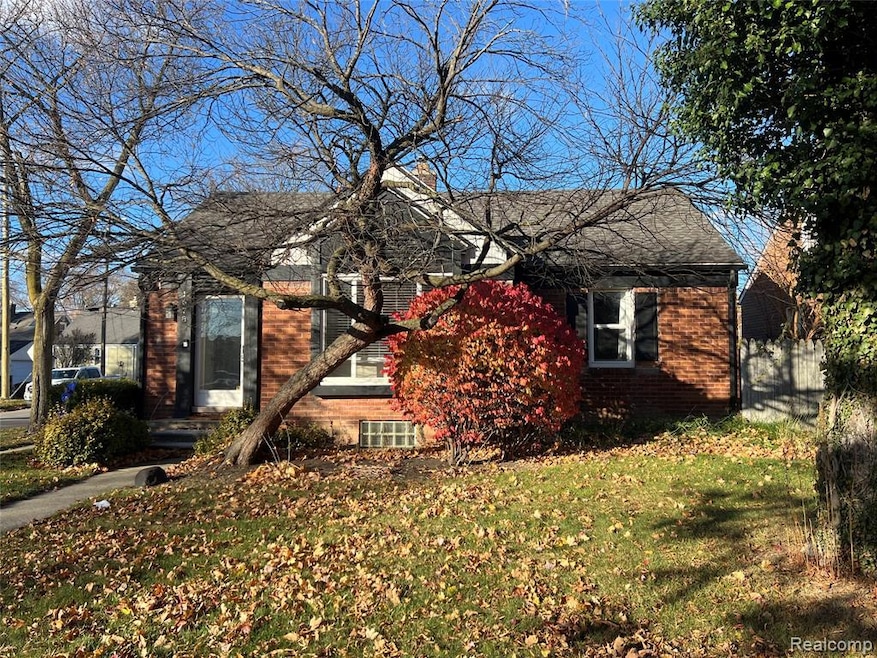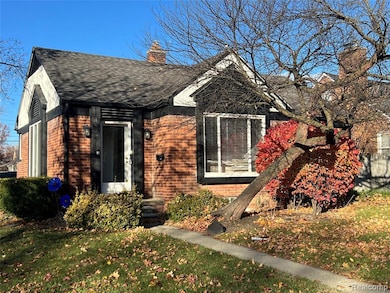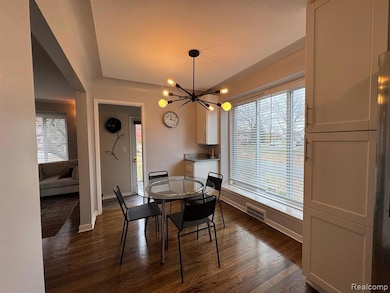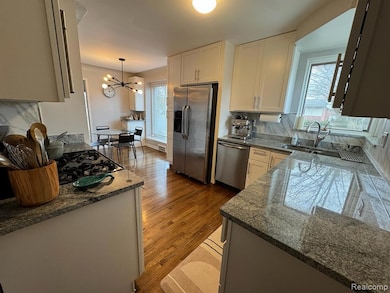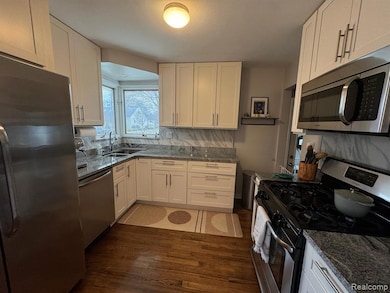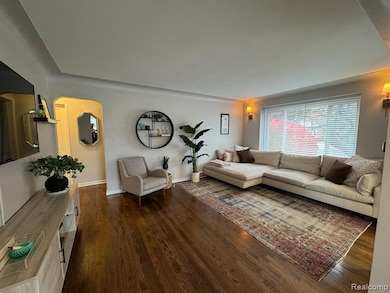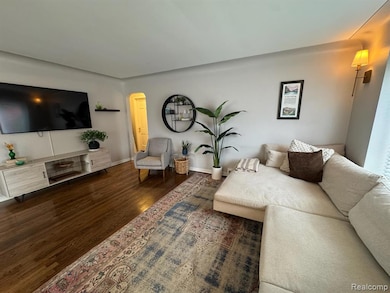1678 Taunton Rd Birmingham, MI 48009
Estimated payment $2,909/month
Highlights
- Deck
- Ranch Style House
- Mud Room
- Pembroke Elementary School Rated A
- Ground Level Unit
- No HOA
About This Home
Full of charm and comfort this 3 bedroom, 2-bath ranch home located on a oversize lot. Walk to downtown Birmingham , local parks, schools and the historic Railroad District. Situated on an extra-long corner lot, this property offers a spacious, fully fenced backyard and nearly 7,000 sq. ft. of usable space. It has already been approved by the city for a future addition, providing a fantastic opportunity to expand.
Step into the open floor plan with neutral decor and oversized windows. The kitchen features granite countertops, stainless steel appliances, and a functional layout. The warm, inviting basement includes large glass-block windows, creating a bright and comfortable living area. A generous mudroom adds plenty of storage and convenience. updates include new air conditioning (2023) and a new water heater (2025).
Home Details
Home Type
- Single Family
Est. Annual Taxes
Year Built
- Built in 1940
Lot Details
- 6,970 Sq Ft Lot
- Lot Dimensions are 48.33x147.6
- Back Yard Fenced
Parking
- 2 Car Detached Garage
Home Design
- Ranch Style House
- Brick Exterior Construction
- Poured Concrete
- Asphalt Roof
Interior Spaces
- 1,179 Sq Ft Home
- Mud Room
- Partially Finished Basement
Kitchen
- Free-Standing Gas Range
- Recirculated Exhaust Fan
- Microwave
- Disposal
Bedrooms and Bathrooms
- 3 Bedrooms
- 2 Full Bathrooms
Laundry
- Dryer
- Washer
Outdoor Features
- Deck
- Enclosed Patio or Porch
Location
- Ground Level Unit
Utilities
- Humidifier
- Forced Air Heating System
- Heating System Uses Natural Gas
- Natural Gas Water Heater
Community Details
- No Home Owners Association
- Sheffield Estates Subdivision
Listing and Financial Details
- Assessor Parcel Number 2031377010
Map
Home Values in the Area
Average Home Value in this Area
Tax History
| Year | Tax Paid | Tax Assessment Tax Assessment Total Assessment is a certain percentage of the fair market value that is determined by local assessors to be the total taxable value of land and additions on the property. | Land | Improvement |
|---|---|---|---|---|
| 2024 | $6,275 | $176,060 | $0 | $0 |
| 2023 | $5,425 | $163,600 | $0 | $0 |
| 2022 | $5,817 | $153,420 | $0 | $0 |
| 2021 | $5,869 | $145,970 | $0 | $0 |
| 2020 | $4,587 | $137,660 | $0 | $0 |
| 2019 | $5,191 | $128,130 | $0 | $0 |
| 2018 | $5,151 | $121,030 | $0 | $0 |
| 2017 | $4,808 | $113,570 | $0 | $0 |
| 2016 | $4,817 | $109,850 | $0 | $0 |
| 2015 | -- | $101,950 | $0 | $0 |
| 2014 | -- | $85,240 | $0 | $0 |
| 2011 | -- | $72,840 | $0 | $0 |
Property History
| Date | Event | Price | List to Sale | Price per Sq Ft | Prior Sale |
|---|---|---|---|---|---|
| 11/20/2025 11/20/25 | For Sale | $439,900 | +41.7% | $373 / Sq Ft | |
| 03/23/2020 03/23/20 | Sold | $310,400 | -3.0% | $288 / Sq Ft | View Prior Sale |
| 02/08/2020 02/08/20 | Pending | -- | -- | -- | |
| 01/22/2020 01/22/20 | For Sale | $320,000 | +9.0% | $297 / Sq Ft | |
| 09/26/2017 09/26/17 | Sold | $293,500 | -0.5% | $272 / Sq Ft | View Prior Sale |
| 09/25/2017 09/25/17 | Pending | -- | -- | -- | |
| 07/30/2017 07/30/17 | Price Changed | $295,000 | -1.7% | $273 / Sq Ft | |
| 07/14/2017 07/14/17 | For Sale | $299,999 | +57.5% | $278 / Sq Ft | |
| 12/14/2015 12/14/15 | Sold | $190,500 | -11.4% | $177 / Sq Ft | View Prior Sale |
| 12/10/2015 12/10/15 | Pending | -- | -- | -- | |
| 11/12/2015 11/12/15 | For Sale | $214,900 | 0.0% | $199 / Sq Ft | |
| 08/19/2014 08/19/14 | Rented | $1,550 | -6.1% | -- | |
| 08/18/2014 08/18/14 | Under Contract | -- | -- | -- | |
| 07/10/2014 07/10/14 | For Rent | $1,650 | -- | -- |
Purchase History
| Date | Type | Sale Price | Title Company |
|---|---|---|---|
| Warranty Deed | $310,400 | Rt | |
| Warranty Deed | $293,500 | Liberty Title | |
| Warranty Deed | $190,500 | Devon Title Agency | |
| Warranty Deed | $228,000 | Devon Title Agency | |
| Deed | $155,000 | -- | |
| Deed | $125,500 | -- |
Mortgage History
| Date | Status | Loan Amount | Loan Type |
|---|---|---|---|
| Previous Owner | $124,000 | No Value Available |
Source: Realcomp
MLS Number: 20251054431
APN: 20-31-377-010
- 1544 Sheffield Rd
- 1709 E 14 Mile Rd Unit A
- 1727 E 14 Mile Rd
- 1368 Bennaville Ave
- 1451 E 14 Mile Rd
- 1268 Davis Ave
- 1323 Bennaville Ave
- 4402 Berkshire Rd
- 1173 Davis Ave
- 2070 Sheffield Rd
- 1571 Ruffner Ave
- 1109 Bird Ave
- 1665 Mansfield Rd
- 1106 Bennaville Ave
- 1982 E Lincoln St
- 1308 E Lincoln St
- 1815 E Lincoln St
- 986 Smith Ave
- 1760 Cole St
- 870 Davis Ave
- 1653 Taunton Rd
- 1509 Chapin Ave
- 1471 Bird Ave
- 1428 Bennaville Ave
- 1725 E 14 Mile Rd Unit A
- 1707 E 14 Mile Rd Unit B
- 1483 Bennaville Ave
- 4227 W 14 Mile Rd
- 4313 Berkshire Rd
- 1226 Bird Ave Unit Upper - 1BR
- 1577 E Melton Rd
- 1440 Cole St
- 1277 E Lincoln St
- 4302 Sheridan Dr
- 932 Humphrey Ave
- 4101 Buckingham Rd
- 1400 Holland St
- 15677 Birwood Ave
- 15925 W 14 Mile Rd
- 1989 Webster St
