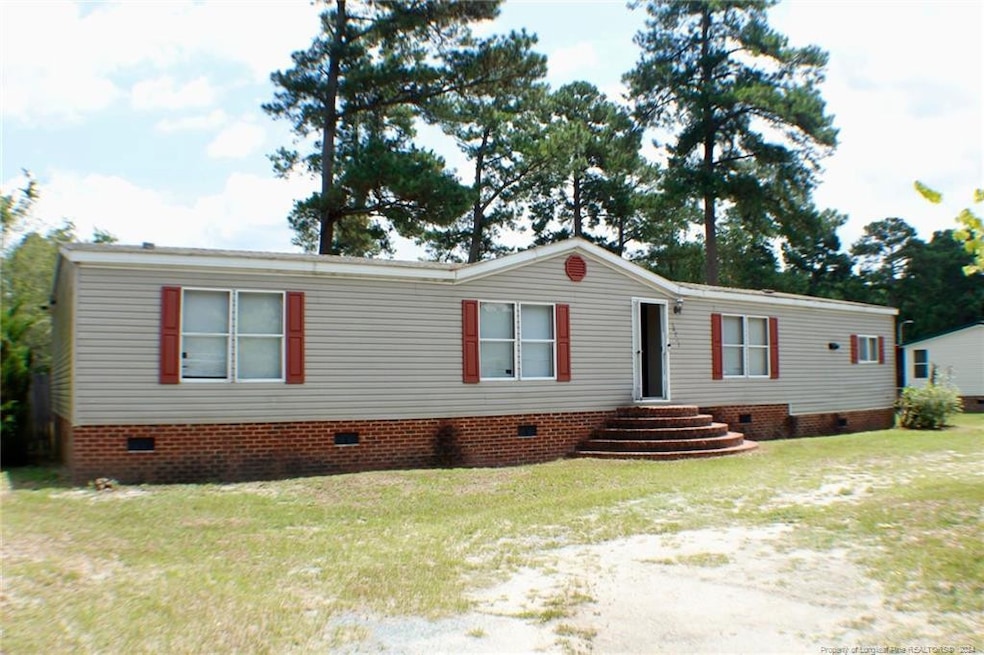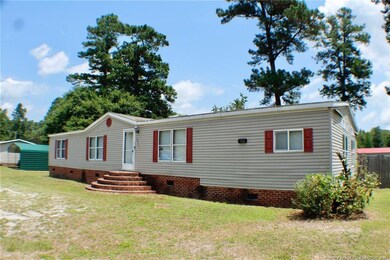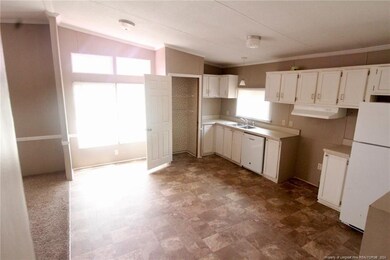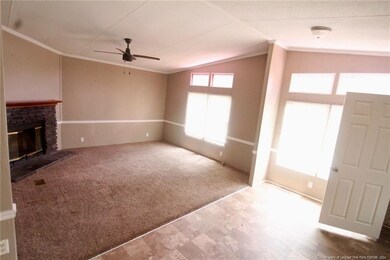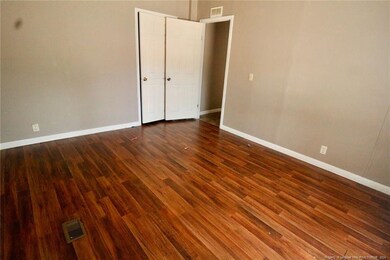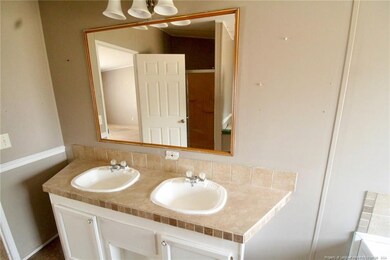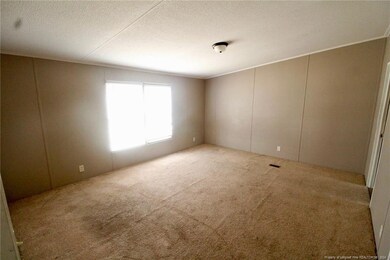
16781 Sanders Cir Laurinburg, NC 28352
Highlights
- Deck
- 1 Fireplace
- Separate Shower in Primary Bathroom
- Wood Flooring
- No HOA
- Double Vanity
About This Home
As of November 2024Welcome to your future home! This inviting manufactured home features 3 bedrooms and 2 bathrooms, including an owner's suite with a relaxing garden tub and a separate shower. The open floor plan creates a spacious and airy atmosphere, perfect for both everyday living and entertaining. The kitchen is designed to accommodate a dining table, making it a central hub for meals and gatherings.Natural light floods the home through large windows, enhancing the warm and welcoming feel. Step outside to a fenced backyard, ideal for outdoor activities and pets. Situated on approximately 0.41 acres, there's plenty of space to enjoy.While this home may need a little TLC, it's a fantastic opportunity for first-time homebuyers or those looking for an investment rental property. Conveniently located just minutes from Interstate 74, commuting to Lumberton is a breeze.Don't miss out on this potential-filled gem! Contact us today to schedule a viewing.
Last Agent to Sell the Property
LIFESTYLE INTERNATIONAL REALTY License #313438 Listed on: 07/31/2024

Last Buyer's Agent
Non Member
Non Member Office
Property Details
Home Type
- Mobile/Manufactured
Year Built
- Built in 1999
Lot Details
- 0.41 Acre Lot
- Level Lot
Interior Spaces
- 1,892 Sq Ft Home
- 1 Fireplace
- Combination Kitchen and Dining Room
- Crawl Space
- Washer and Dryer
Kitchen
- Range Hood
- Dishwasher
Flooring
- Wood
- Laminate
- Tile
- Vinyl
Bedrooms and Bathrooms
- 3 Bedrooms
- Walk-In Closet
- 2 Full Bathrooms
- Double Vanity
- Separate Shower in Primary Bathroom
Outdoor Features
- Deck
Schools
- Scotland County Schools Elementary And Middle School
- Scotland County Schools High School
Utilities
- Central Air
- Heat Pump System
- Well
- Septic Tank
Community Details
- No Home Owners Association
Listing and Financial Details
- Assessor Parcel Number 04-0162-04-032
Similar Homes in Laurinburg, NC
Home Values in the Area
Average Home Value in this Area
Property History
| Date | Event | Price | Change | Sq Ft Price |
|---|---|---|---|---|
| 05/29/2025 05/29/25 | Pending | -- | -- | -- |
| 04/28/2025 04/28/25 | Price Changed | $175,000 | -10.3% | $92 / Sq Ft |
| 12/28/2024 12/28/24 | For Sale | $195,000 | +153.2% | $103 / Sq Ft |
| 11/13/2024 11/13/24 | Sold | $77,000 | -3.8% | $41 / Sq Ft |
| 10/23/2024 10/23/24 | Pending | -- | -- | -- |
| 10/19/2024 10/19/24 | Price Changed | $80,000 | -33.3% | $42 / Sq Ft |
| 09/11/2024 09/11/24 | For Sale | $120,000 | 0.0% | $63 / Sq Ft |
| 09/11/2024 09/11/24 | Pending | -- | -- | -- |
| 07/31/2024 07/31/24 | For Sale | $120,000 | +410.6% | $63 / Sq Ft |
| 02/25/2019 02/25/19 | Sold | $23,500 | -7.8% | $13 / Sq Ft |
| 01/15/2019 01/15/19 | For Sale | $25,500 | -- | $14 / Sq Ft |
Tax History Compared to Growth
Agents Affiliated with this Home
-
Wanda Prince

Seller's Agent in 2024
Wanda Prince
PRINCE REALTY, LLC.
(704) 232-3605
165 Total Sales
-
CURTIS BLAKE JR

Seller's Agent in 2024
CURTIS BLAKE JR
LIFESTYLE INTERNATIONAL REALTY
(816) 905-2787
30 Total Sales
-
N
Buyer's Agent in 2024
Non Member
Non Member Office
-
Ann Stubbs

Seller's Agent in 2019
Ann Stubbs
Heart & Home Real Estate Group
(843) 862-2182
42 Total Sales
Map
Source: Doorify MLS
MLS Number: LP729145
- 16841 Springs Mill Rd
- 17480 Cornwall Ct
- 17500 Cornwall Dr
- 23 Shawn
- 12540 Gibson Rd
- 0 Malloy Ave
- 9281 Morgan St
- 19 Ida Mill
- 08 Marston Rd
- 05 Marston Rd
- 23301 Marston Rd
- 1405 W Church St
- 10 Heritage
- 17340 Sneads Grove Rd
- 1310 W Church St Unit STW
- 306 Pecan Ln
- 15020 Millstone Dr
- 1304 Jones Cir
- 707 Highland Dr
- 1303 Franklin Ave
