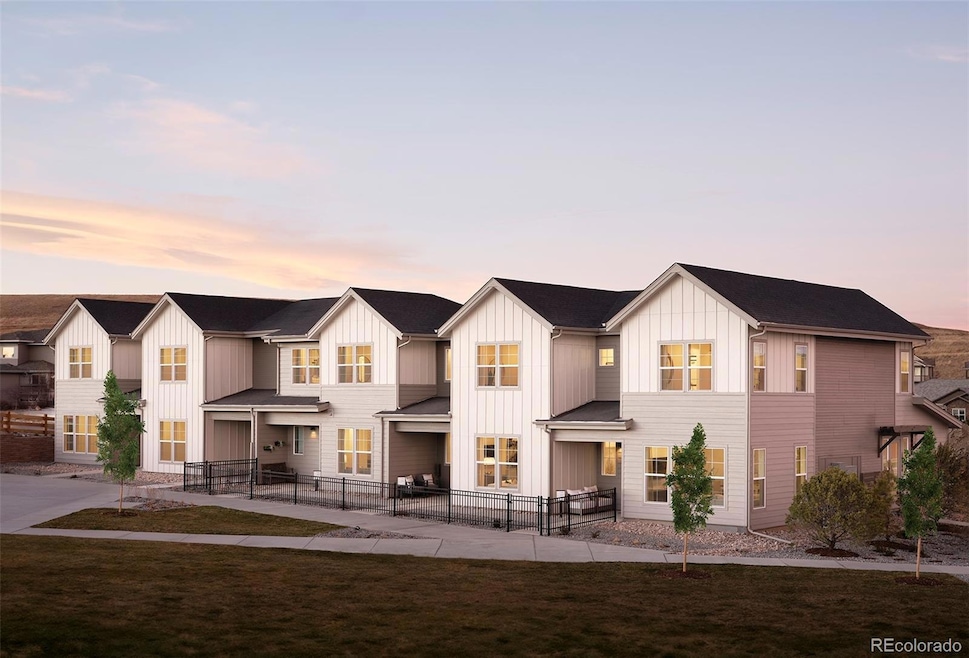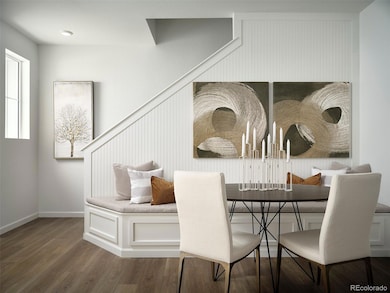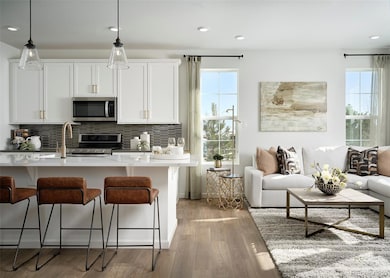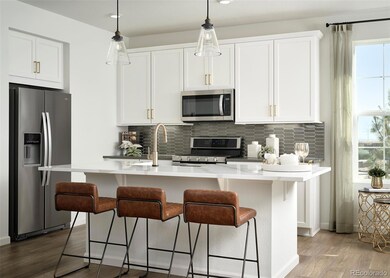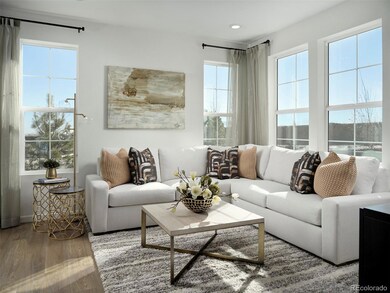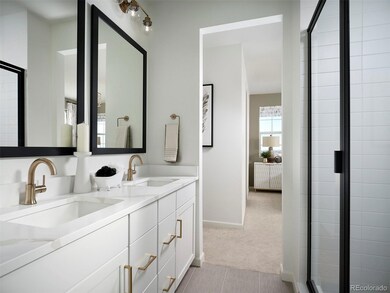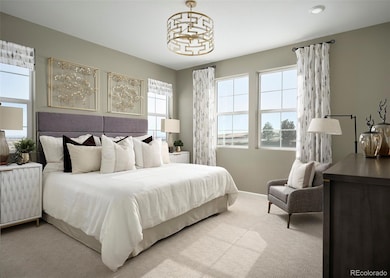16784 W 94th Way Arvada, CO 80007
Candelas NeighborhoodEstimated payment $3,799/month
Highlights
- Fitness Center
- New Construction
- No Units Above
- Ralston Valley Senior High School Rated A
- Outdoor Pool
- Located in a master-planned community
About This Home
*This home was once a professionally designed model, showcasing premium finishes and thoughtful upgrades throughout.
16784 W 94th Way offers 1,509 sq. ft. of beautifully finished living space with designer upgrades and thoughtful touches throughout. As a highly sought-after corner unit, this home features a stunning kitchen with Whirlpool® stainless-steel appliances, warm undercabinet lighting, a farmhouse sink, and charming details that elevate everyday living. Smart home technologies, including multi-room audio speakers and a Wi-Fi deadbolt, bring modern convenience to every moment. Enjoy year-round relaxation on the covered front porch and appreciate the added ease of an included top-load washer and dryer. Schedule your tour today and make this incredible home yours!
Listing Agent
RE/MAX Professionals Brokerage Email: erica@denvercohomes.com,720-233-6481 License #40024757 Listed on: 11/06/2025

Co-Listing Agent
RE/MAX Professionals Brokerage Email: erica@denvercohomes.com,720-233-6481 License #40040781
Townhouse Details
Home Type
- Townhome
Est. Annual Taxes
- $6,079
Year Built
- Built in 2024 | New Construction
Lot Details
- 1,818 Sq Ft Lot
- No Units Above
- Two or More Common Walls
- Northeast Facing Home
- Landscaped
- Front Yard Sprinklers
HOA Fees
- $130 Monthly HOA Fees
Parking
- 2 Car Attached Garage
- Smart Garage Door
Home Design
- Composition Roof
- Wood Siding
- Stone Siding
Interior Spaces
- 1,509 Sq Ft Home
- 2-Story Property
- Open Floorplan
- Wired For Data
- Double Pane Windows
- Window Treatments
- Great Room
Kitchen
- Range
- Microwave
- Dishwasher
- Kitchen Island
- Quartz Countertops
- Disposal
Flooring
- Carpet
- Laminate
- Tile
Bedrooms and Bathrooms
- 3 Bedrooms
- Primary Bedroom Suite
- Walk-In Closet
Laundry
- Laundry Room
- Dryer
Home Security
- Smart Locks
- Smart Thermostat
Eco-Friendly Details
- Energy-Efficient Appliances
- Energy-Efficient Windows
- Energy-Efficient HVAC
- Energy-Efficient Lighting
- Energy-Efficient Insulation
- Energy-Efficient Thermostat
- Smoke Free Home
- Smart Irrigation
Outdoor Features
- Outdoor Pool
- Exterior Lighting
- Playground
- Rain Gutters
- Front Porch
Schools
- Three Creeks Elementary And Middle School
- Ralston Valley High School
Utilities
- Forced Air Heating and Cooling System
- Heating System Uses Natural Gas
- 220 Volts
- 220 Volts in Garage
- 110 Volts
- Natural Gas Connected
- High-Efficiency Water Heater
- High Speed Internet
- Cable TV Available
Listing and Financial Details
- Assessor Parcel Number 519347
Community Details
Overview
- Association fees include ground maintenance, snow removal
- Townhomes At Candelas Filing No. 1 Owners Associat Association, Phone Number (970) 484-0101
- Goodwin & Company Association, Phone Number (303) 779-5710
- Built by TRI Pointe Homes
- Candelas Subdivision, Plan B
- Located in a master-planned community
- Community Parking
Recreation
- Community Playground
- Fitness Center
- Community Pool
- Park
- Tennis Courts
Pet Policy
- Dogs and Cats Allowed
Additional Features
- Clubhouse
- Carbon Monoxide Detectors
Map
Home Values in the Area
Average Home Value in this Area
Tax History
| Year | Tax Paid | Tax Assessment Tax Assessment Total Assessment is a certain percentage of the fair market value that is determined by local assessors to be the total taxable value of land and additions on the property. | Land | Improvement |
|---|---|---|---|---|
| 2024 | $3,966 | $32,550 | $7,538 | $25,012 |
| 2023 | $3,966 | $21,219 | $21,219 | $0 |
| 2022 | $1,318 | $7,047 | $7,047 | $0 |
Property History
| Date | Event | Price | List to Sale | Price per Sq Ft |
|---|---|---|---|---|
| 11/12/2025 11/12/25 | Price Changed | $599,900 | +9.1% | $398 / Sq Ft |
| 11/06/2025 11/06/25 | For Sale | $549,900 | -- | $364 / Sq Ft |
Source: REcolorado®
MLS Number: 4953569
APN: 20-231-02-033
- Plan F at Candelas - Candelas Townhomes
- Plan A at Candelas - Candelas Townhomes
- Plan B at Candelas - Candelas Townhomes
- Plan E at Candelas - Candelas Townhomes
- Plan M at Candelas - Candelas Townhomes
- 16788 W 94th Way
- 16794 W 94th Way
- 16744 W 93rd Place
- 17136 W 92nd Loop
- 9324 Quartz St
- 9322 Quaker St
- 16902 W 94th Place
- 16676 W 93rd Place
- 16656 W 93rd Place
- 16636 W 93rd Place
- 16754 W 93rd Place
- 16798 W 94th Way
- 16950 W 95th Place
- 16575 W 93rd Place
- 16616 W 93rd Place
- 17494 W 84th Dr
- 9119 Flora St
- 8791 Culebra Ct
- 9364 Gore St Unit C
- 8384 Holman St Unit A
- 8254 Joyce St
- 15091 W 82nd Place
- 14891 W 82nd Ave
- 14982 W 82nd Place
- 14813 W 70th Dr
- 14572 W 69th Place
- 11815 Ridge Pkwy
- 11242 W 102nd Dr
- 11996 Ridge Pkwy
- 10631 Queen St
- 10641 W 102nd Place
- 15274 W 64th Ln Unit 307
- 6224 Secrest St
- 3465 Castle Peak Ave
- 6684 Zang Ct
